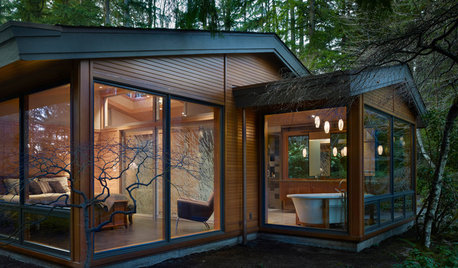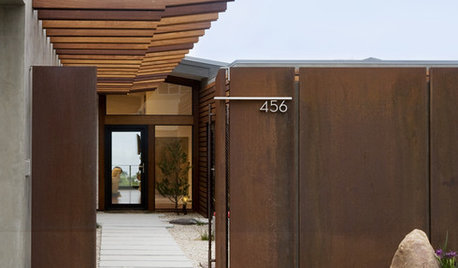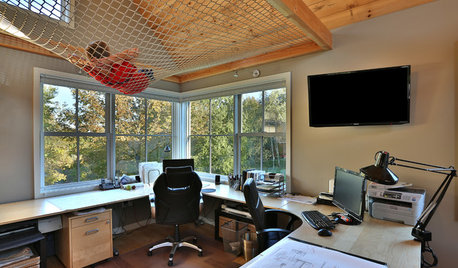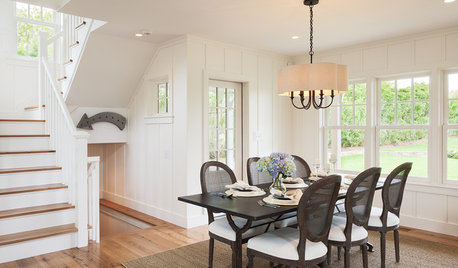Things My Architect Said
musicgal
9 years ago
Related Stories

WORKING WITH PROS10 Things Architects Want You to Know About What They Do
Learn about costs, considerations and surprising things architects do — plus the quick route to pinning down their style
Full Story
COFFEE WITH AN ARCHITECT8 Things an Architect Will Never Say
Architects are people too. But it doesn't mean they talk like everyone else
Full Story
MOST POPULAR8 Things Successful Architects and Designers Do
Good architects tell a story and engage the senses. They understand the rules — and know when to break them
Full Story
LIFEYou Said It: ‘Be Imaginative, Adaptable and Daring’ and More Quotables
Design advice, inspiration and observations that struck a chord this week
Full Story
LIFEYou Said It: ‘This House Is Keeping It Real’ and More Houzz Quotables
This week the most-popular lists surprised, and a group of magical landscapes had us dreaming of fairy tales
Full Story
LIFEYou Said It: Imagine It Empty and More Tips of the Week
Home projects from the past week can help you break through a creative block
Full Story
LIFEYou Said It: ‘Happy Is Such a Good Thing’ and More Quotes of the Week
Holiday prep and New Year’s plans have been filling our time at home this week
Full Story
LIFEYou Said It: ‘Every Room Should Have the Right Wrong Thing’ and More
This week on Houzz we were inspired to break out of catalog styling ruts and let our design freak flags fly
Full Story
LIFEYou Said It: ‘Take Things All the Way’ and More Houzz Quotables
Design advice, inspiration and observations that struck a chord this week
Full Story0

LIFEYou Said It: ‘Take Pleasure in the Small, Simple Things’ and More
Highlights from the week on Houzz include projects that celebrate fall and enhance our living spaces
Full StoryMore Discussions









renovator8
snoonyb
Related Professionals
Los Alamitos Architects & Building Designers · Oakley Architects & Building Designers · Accokeek Home Builders · Somersworth Home Builders · South Farmingdale Home Builders · Buenaventura Lakes Home Builders · Fremont General Contractors · Mashpee General Contractors · Monroe General Contractors · Montclair General Contractors · Norridge General Contractors · Panama City General Contractors · Pinewood General Contractors · Salem General Contractors · Springfield General ContractorsmusicgalOriginal Author
renovator8
renovator8
musicgalOriginal Author
renovator8
jdez
Oaktown
snoonyb
musicgalOriginal Author
Annie Deighnaugh
dekeoboe
amberm145_gw
ILoveRed
Epiarch Designs
Oaktown
Oaktown
renovator8
snoonyb
renovator8
musicgalOriginal Author
renovator8
ineffablespace
Awnmyown
musicgalOriginal Author
renovator8
musicgalOriginal Author
Oaktown
Annie Deighnaugh