Electrical walk through -- what do I need to know?
lizzieplace
9 years ago
Featured Answer
Sort by:Oldest
Comments (22)
jdez
9 years agolast modified: 9 years agotulips33
9 years agolast modified: 9 years agoRelated Professionals
Fort Lewis Architects & Building Designers · Johnson City Architects & Building Designers · Makakilo City Architects & Building Designers · Mililani Town Design-Build Firms · Clayton Home Builders · Augusta General Contractors · Brighton General Contractors · Fort Pierce General Contractors · Great Falls General Contractors · Jackson General Contractors · Leon Valley General Contractors · Marinette General Contractors · Parsons General Contractors · Salem General Contractors · Waianae General Contractorshoosierbred
9 years agolast modified: 9 years agoMFatt16
9 years agolast modified: 9 years agoeaga
9 years agolast modified: 9 years agoDreamingoftheUP
9 years agolast modified: 9 years agoeaga
9 years agolast modified: 9 years agoillinigirl
9 years agolast modified: 9 years agolizzieplace
9 years agolast modified: 9 years agozippity1
9 years agolast modified: 9 years agomdln
9 years agolast modified: 9 years agocfvh
9 years agolast modified: 9 years agolizzieplace
9 years agolast modified: 9 years agorobin0919
9 years agolast modified: 9 years agolizzieplace
9 years agolast modified: 9 years agorobin0919
9 years agolast modified: 9 years agohouses14
9 years agolast modified: 9 years agorobin0919
9 years agolast modified: 9 years agoMoongazingHare
9 years agolast modified: 9 years agoChris Sturgill
2 years agoJoseph Corlett, LLC
2 years ago
Related Stories

FUN HOUZZEverything I Need to Know About Decorating I Learned from Downton Abbey
Mind your manors with these 10 decorating tips from the PBS series, returning on January 5
Full Story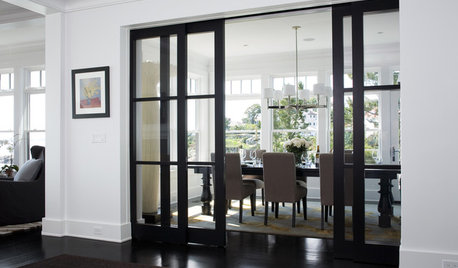
DOORSLet's Walk Through the Latest Door Trends
The functional feature has been getting a dose of flexibility, creativity and glamorous detail
Full Story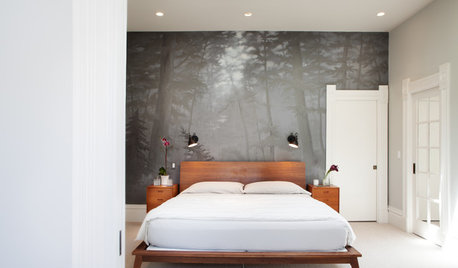
ROOM OF THE DAYRoom of the Day: A Walk Through the Redwoods
Painted behind the bed, trees bring a calming air to a San Francisco master bedroom
Full Story
KITCHEN COUNTERTOPSWalk Through a Granite Countertop Installation — Showroom to Finish
Learn exactly what to expect during a granite installation and how to maximize your investment
Full Story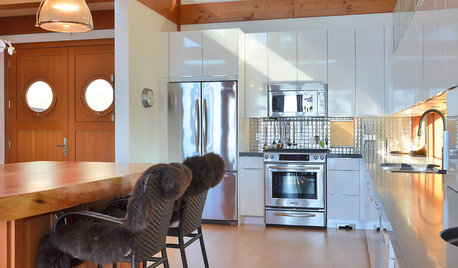
REMODELING GUIDES6 Must-Know Lessons From a Serial Renovator
Get your remodel right the first time, with this insight from an architect who's been there too many times to count
Full Story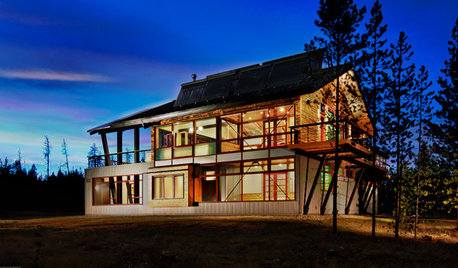
GREEN BUILDINGZero Net Energy: A Hardworking-House Term to Know
Homes that consume only as much energy as they produce by renewable means are a goal for builders. Learn what ZNE means for you
Full Story
BATHROOM DESIGN14 Design Tips to Know Before Remodeling Your Bathroom
Learn a few tried and true design tricks to prevent headaches during your next bathroom project
Full Story
LIFETell Us: Do You Know How to Live With Your Parents?
If you've tried multigenerational living under one roof, we'd love to hear the details
Full Story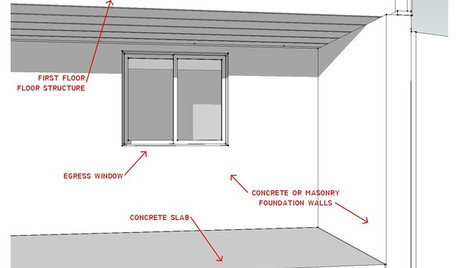
REMODELING GUIDESKnow Your House: The Steps in Finishing a Basement
Learn what it takes to finish a basement before you consider converting it into a playroom, office, guest room or gym
Full Story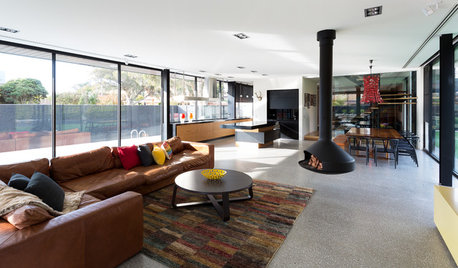
FLOORSKnow Your Flooring: Concrete
Concrete floors have a raw and elegant beauty that can be surprisingly warm
Full StorySponsored
More Discussions







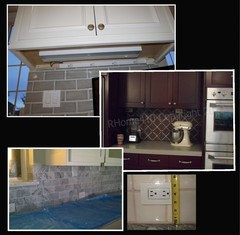



eaga