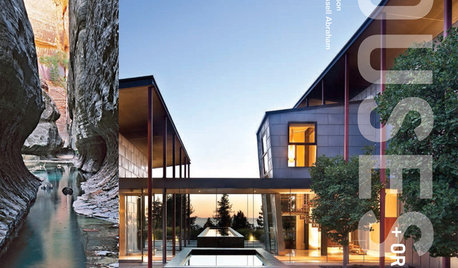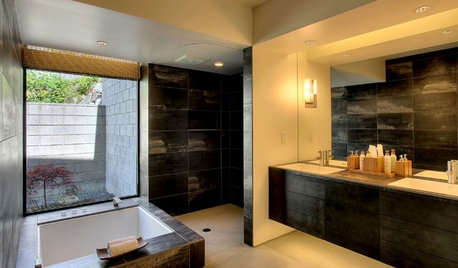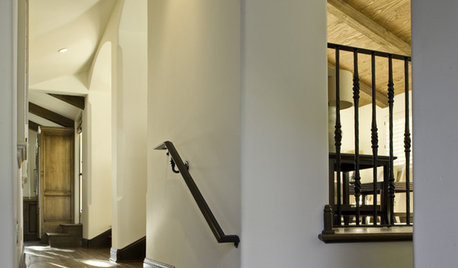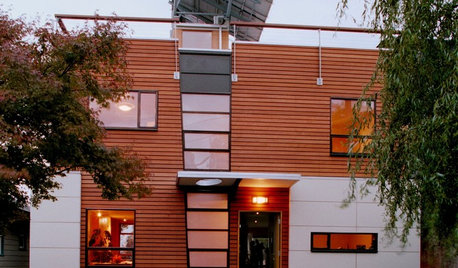Revealing my house plans
frozenelves
11 years ago
Related Stories

REMODELING GUIDESBathroom Remodel Insight: A Houzz Survey Reveals Homeowners’ Plans
Tub or shower? What finish for your fixtures? Find out what bathroom features are popular — and the differences by age group
Full Story
MY HOUZZMy Houzz: Surprise Revealed in a 1900s Duplex in Columbus
First-time homeowners tackle a major DIY hands-on remodel and uncover a key feature that changes their design plan
Full Story
INSIDE HOUZZA New Houzz Survey Reveals What You Really Want in Your Kitchen
Discover what Houzzers are planning for their new kitchens and which features are falling off the design radar
Full Story
BOOKS'Houses + Origins' Reveals an Architect's Process
How are striking architectural designs born? A new book offers an insightful glimpse
Full Story
MATERIALSRaw Materials Revealed: Brick, Block and Stone Help Homes Last
Learn about durable masonry essentials for houses and landscapes, and why some weighty-looking pieces are lighter than they look
Full Story
BATHROOM DESIGNPrivate Access: 12 Bathroom Windows That Reveal Only the Views
Be hidden but not hemmed-in with a strategically placed bathroom window that brings an outdoor view but not prying eyes
Full Story
MATERIALSRaw Materials Revealed: Drywall Basics
Learn about the different sizes and types of this construction material for walls, plus which kinds work best for which rooms
Full Story
DECORATING GUIDESTop 10 Interior Stylist Secrets Revealed
Give your home's interiors magazine-ready polish with these tips to finesse the finishing design touches
Full Story
GREEN BUILDINGCity View: Seattle Design Reveals Natural Wonders
Love of the local landscape, along with a healthy respect for the environment, runs through this city's architecture and interior design
Full Story
TRADITIONAL HOMESHouzz Tour: New Shingle-Style Home Doesn’t Reveal Its Age
Meticulous attention to period details makes this grand shorefront home look like it’s been perched here for a century
Full StoryMore Discussions











mikedelta1
kirkhall
Related Professionals
Lansdale Architects & Building Designers · Westminster Architects & Building Designers · Schofield Barracks Design-Build Firms · Hainesport Home Builders · Tustin Home Builders · Valencia Home Builders · American Canyon General Contractors · Anchorage General Contractors · Franklin General Contractors · Green Bay General Contractors · Linton Hall General Contractors · Rolling Hills Estates General Contractors · Rolling Hills Estates General Contractors · University Heights General Contractors · Waianae General ContractorsfrozenelvesOriginal Author
Michael
frozenelvesOriginal Author
frozenelvesOriginal Author
frozenelvesOriginal Author
athensmomof3
lavender_lass
ppbenn
dekeoboe
frozenelvesOriginal Author