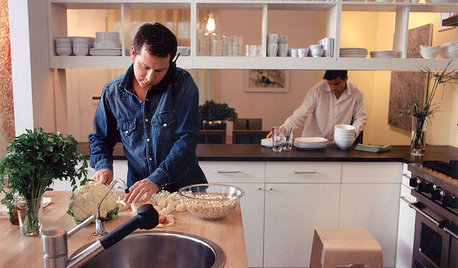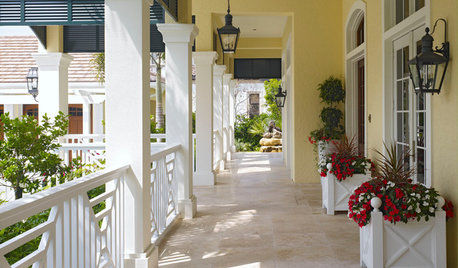Help me parse through our semi-custom options
User
11 years ago
Related Stories

BATHROOM WORKBOOKStandard Fixture Dimensions and Measurements for a Primary Bath
Create a luxe bathroom that functions well with these key measurements and layout tips
Full Story
REMODELING GUIDES10 Terrific Pass-Throughs Widen Your Kitchen Options
Can't get behind a fully closed or open-concept kitchen? Pass-throughs offer a bit of both
Full Story
DECLUTTERINGDownsizing Help: How to Get Rid of Your Extra Stuff
Sell, consign, donate? We walk you through the options so you can sail through scaling down
Full Story
EXTERIORSLean on Me: Balustrades and Rails Through the Ages to Today
These waist-high barriers offer protection on a balcony, porch or deck, but you're free to go wild with your balustrade style
Full Story
DECORATING GUIDESDownsizing Help: Color and Scale Ideas for Comfy Compact Spaces
White walls and bitsy furniture aren’t your only options for tight spaces. Let’s revisit some decorating ‘rules’
Full Story
SMALL SPACESDownsizing Help: Where to Put Your Overnight Guests
Lack of space needn’t mean lack of visitors, thanks to sleep sofas, trundle beds and imaginative sleeping options
Full Story
ORGANIZINGDo It for the Kids! A Few Routines Help a Home Run More Smoothly
Not a Naturally Organized person? These tips can help you tackle the onslaught of papers, meals, laundry — and even help you find your keys
Full Story
REMODELING GUIDESWisdom to Help Your Relationship Survive a Remodel
Spend less time patching up partnerships and more time spackling and sanding with this insight from a Houzz remodeling survey
Full Story
LIVING ROOMSA Living Room Miracle With $1,000 and a Little Help From Houzzers
Frustrated with competing focal points, Kimberlee Dray took her dilemma to the people and got her problem solved
Full StoryMore Discussions











lavender_lass
lavender_lass
Related Professionals
Baltimore Architects & Building Designers · Bell Gardens Architects & Building Designers · Ammon Home Builders · Castaic Home Builders · Hutto Home Builders · Tampa Home Builders · Corsicana General Contractors · Fort Pierce General Contractors · Leon Valley General Contractors · Linton Hall General Contractors · Nampa General Contractors · Palestine General Contractors · Signal Hill General Contractors · Valley Station General Contractors · Vermillion General Contractorskirkhall
UserOriginal Author
UserOriginal Author
kirkhall
UserOriginal Author
UserOriginal Author
kirkhall
kirkhall
lavender_lass
UserOriginal Author
UserOriginal Author
kirkhall
UserOriginal Author
athensmomof3
UserOriginal Author
UserOriginal Author
kirkhall
lavender_lass
emilynewhome
kirkhall
UserOriginal Author
lavender_lass
UserOriginal Author
kirkhall
lavender_lass
UserOriginal Author
UserOriginal Author
lavender_lass
kirkhall