Why would this be cheaper to build?
farmhousegirl
11 years ago
Related Stories

MODERN ARCHITECTUREBuilding on a Budget? Think ‘Unfitted’
Prefab buildings and commercial fittings help cut the cost of housing and give you a space that’s more flexible
Full Story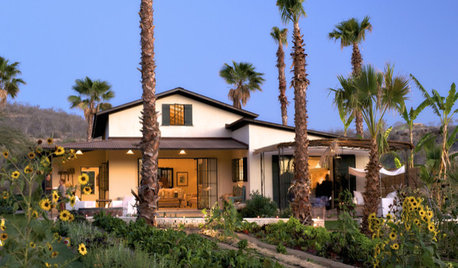
GREEN BUILDINGWhy You Might Want to Build a House of Straw
Straw bales are cheap, easy to find and DIY-friendly. Get the basics on building with this renewable, ecofriendly material
Full Story
REMODELING GUIDESSo You Want to Build: 7 Steps to Creating a New Home
Get the house you envision — and even enjoy the process — by following this architect's guide to building a new home
Full Story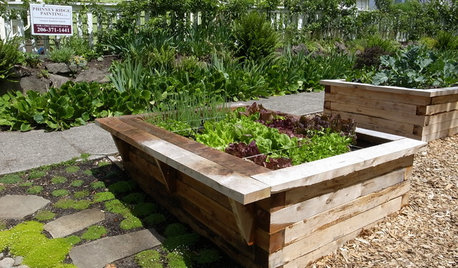
FARM YOUR YARDHow to Build a Raised Bed for Your Veggies and Plants
Whether you’re farming your parking strip or beautifying your backyard, a planting box you make yourself can come in mighty handy
Full Story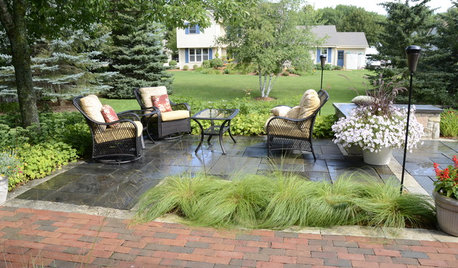
LANDSCAPE DESIGN5 Reasons to Consider a Landscape Design-Build Firm for Your Project
Hiring one company to do both design and construction can simplify the process. Here are pros and cons for deciding if it's right for you
Full Story
REMODELING GUIDES6 Steps to Planning a Successful Building Project
Put in time on the front end to ensure that your home will match your vision in the end
Full Story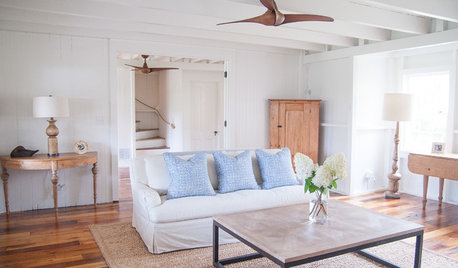
HOUZZ TOURSHouzz Tour: A Connecticut Beach House Builds New Memories
Extensive renovations make an 8-bedroom summer home ready for a family and many guests
Full Story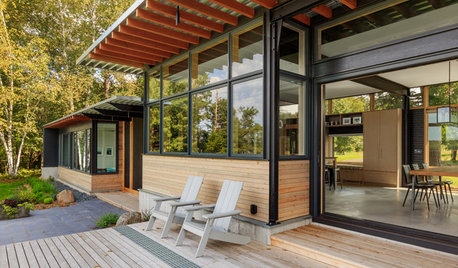
LIFE6 Ways to Cool Off Without Air Conditioning
These methods can reduce temperatures in the home and save on energy bills
Full Story
HOME TECHHome Automation Goes Mainstream and Mobile
Why Apple, Microsoft and Google will lead the way to a cheaper and simpler future for the remote-controlled home
Full Story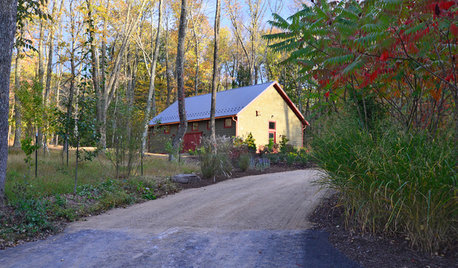
BACKYARD STUDIOSMaster Builder Crafts a Dream Workshop
A design-build firm owner uses an economical building method for his large shed and finishes it off nicely to blend into the scenery
Full Story







bevangel_i_h8_h0uzz
dseng
Related Professionals
Gladstone Architects & Building Designers · Morganton Architects & Building Designers · Oak Grove Design-Build Firms · Lincolnia Home Builders · Cliffside Park Home Builders · Reedley Home Builders · The Crossings General Contractors · Arkansas City General Contractors · Berkeley General Contractors · New Braunfels General Contractors · Riverdale General Contractors · Seal Beach General Contractors · Shorewood General Contractors · Waianae General Contractors · West Whittier-Los Nietos General Contractorskirkhall
chispa