Recommended granite thickness?
jilzhome
16 years ago
Related Stories
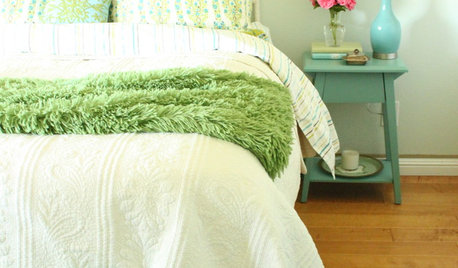
UPHOLSTERYFabric Focus: Thick, Textured Matelassé
Classic and understated, matelassé gives a quilted look without the bulk for bedding, upholstery and more
Full Story
KITCHEN COUNTERTOPSKitchen Countertop Materials: 5 More Great Alternatives to Granite
Get a delightfully different look for your kitchen counters with lesser-known materials for a wide range of budgets
Full Story
KITCHEN COUNTERTOPSKitchen Counters: Granite, Still a Go-to Surface Choice
Every slab of this natural stone is one of a kind — but there are things to watch for while you're admiring its unique beauty
Full Story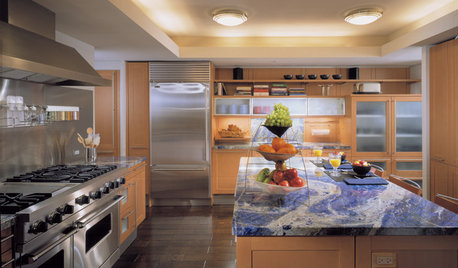
KITCHEN DESIGNAlternatives to Granite Countertops, Part II
Still looking for a new kind of countertop? Try sodalite, zinc, limestone, onyx and more
Full Story
KITCHEN COUNTERTOPSWalk Through a Granite Countertop Installation — Showroom to Finish
Learn exactly what to expect during a granite installation and how to maximize your investment
Full Story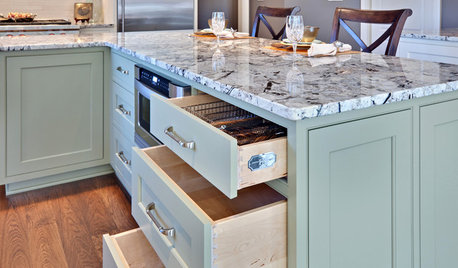
KITCHEN DESIGNWhat Goes With Granite Counters?
Coordinate your kitchen finishes beautifully by choosing colors that complement granite’s natural tones
Full Story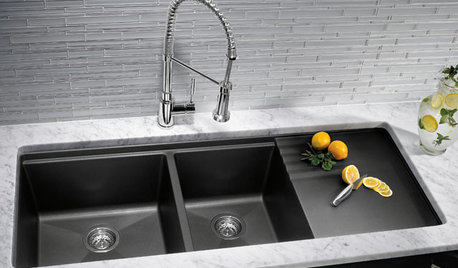
KITCHEN DESIGNKitchen Sinks: Granite Composite Offers Superior Durability
It beats out quartz composite for strength and scratch resistance. Could this kitchen sink material be right for you?
Full Story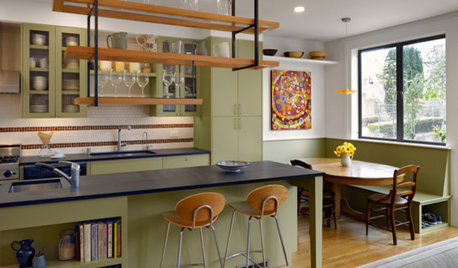
KITCHEN DESIGNAlternatives to Granite Countertops, Part III
9 more reasons to rethink the granite kitchen counter
Full Story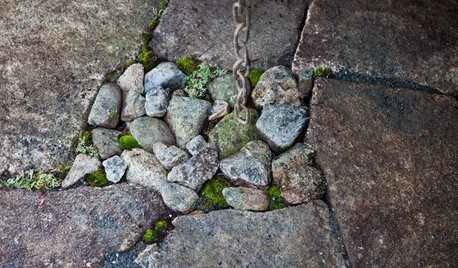
PATIOSLandscape Paving 101: Some Reasons to Go for Granite
Thinking about a new patio or path? Invest in granite for its durability and low maintenance
Full Story










emmachas_gw Shaffer
mpwdmom
Related Professionals
Lexington Architects & Building Designers · Portsmouth Architects & Building Designers · Colorado Springs Home Builders · Odenton Home Builders · Troutdale Home Builders · Waimalu Home Builders · Westwood Home Builders · Pooler General Contractors · Arlington General Contractors · Ashburn General Contractors · Bound Brook General Contractors · Davidson General Contractors · Deer Park General Contractors · Forest Grove General Contractors · Redding General Contractorsarkansasgal
brickeyee
emmachas_gw Shaffer
arkansasgal
dixiedoodle
jilzhomeOriginal Author
emmachas_gw Shaffer
breezy_2
breezy_2
arkansasgal
kygirl99
emmachas_gw Shaffer