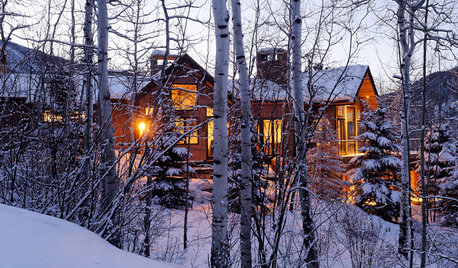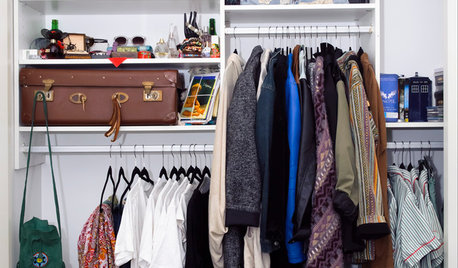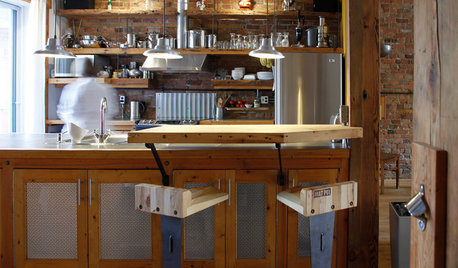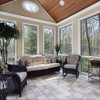First Real Post - Please Review/Comment on Floor Plan
MGDawg
11 years ago
Related Stories

LIFEHouzz Call: Who'll Post the First Snow Photo of 2013?
If the weather's been flaky in your neck of the woods, please show us — and share how you stay warm at home
Full Story
You Said It: Hot-Button Issues Fired Up the Comments This Week
Dust, window coverings, contemporary designs and more are inspiring lively conversations on Houzz
Full Story
HOME OFFICESQuiet, Please! How to Cut Noise Pollution at Home
Leaf blowers, trucks or noisy neighbors driving you berserk? These sound-reduction strategies can help you hush things up
Full Story
LIFESo You're Moving In Together: 3 Things to Do First
Before you pick a new place with your honey, plan and prepare to make the experience sweet
Full Story
BATHROOM DESIGNDreaming of a Spa Tub at Home? Read This Pro Advice First
Before you float away on visions of jets and bubbles and the steamiest water around, consider these very real spa tub issues
Full Story
CLOSETSDesign Your Closet for the Real World
Let a professional organizer show you how to store all your clothes, shoes and accessories without blowing your budget
Full Story
KITCHEN DESIGNPersonal Style: 50 Clever Real-Life Kitchen Design Details
Get ideas from savvy homeowners who have a knack for creating kitchens celebrating personal style
Full Story
SUMMER GARDENINGHouzz Call: Please Show Us Your Summer Garden!
Share pictures of your home and yard this summer — we’d love to feature them in an upcoming story
Full Story
DECORATING GUIDES10 Bedroom Design Ideas to Please Him and Her
Blend colors and styles to create a harmonious sanctuary for two, using these examples and tips
Full StoryMore Discussions











sowega
Michael
Related Professionals
Keansburg Architects & Building Designers · Accokeek Home Builders · Colorado Springs Home Builders · Newark Home Builders · Cape Girardeau General Contractors · Delhi General Contractors · Dover General Contractors · Goldenrod General Contractors · Leominster General Contractors · Montclair General Contractors · Norwell General Contractors · Parma General Contractors · Roselle General Contractors · San Elizario General Contractors · Summit General Contractorsdavid_cary
renovator8
User
MGDawgOriginal Author
aa62579
joyce_6333
lavender_lass
kirkhall
dseng
MGDawgOriginal Author
MGDawgOriginal Author
MGDawgOriginal Author
lavender_lass
kirkhall
renovator8
renovator8
dekeoboe
renovator8
User
kirkhall