Hot Springs home plan from Garrell Associates
sumrtym
10 years ago
Related Stories
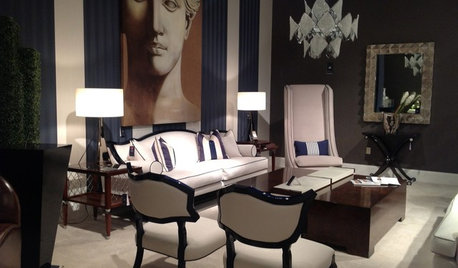
DECORATING GUIDESHot Looks From the Spring 2013 High Point Market
Get an eyeful of some of the colors, textures, materials and more taking a big stand at North Carolina's huge furnishings trade show
Full Story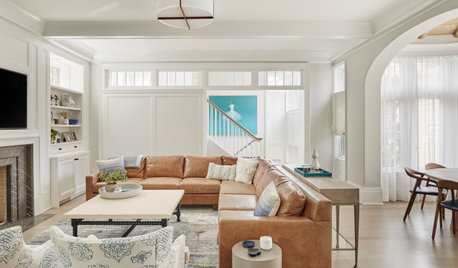
HOUSEKEEPINGChoose Your Own Spring Cleaning Plan
Instead of trying to do it all, pick one of these six cleaning approaches that’s right for you now
Full Story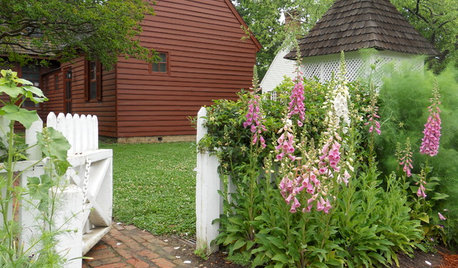
INSPIRING GARDENSSpring Garden Ideas From Colonial Williamsburg
Discover old-time resourcefulness — how gardeners worked the land, used local materials and more — to apply to your landscape today
Full Story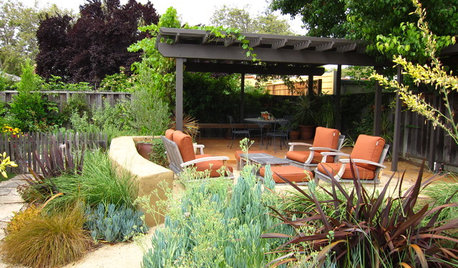
GARDENING GUIDESWhat Are Your Spring Gardening Plans?
Tearing out the lawn? Planting edibles? Starting from scratch? Tell us what you plan to change in your garden this year
Full Story
REMODELING GUIDES10 Features That May Be Missing From Your Plan
Pay attention to the details on these items to get exactly what you want while staying within budget
Full Story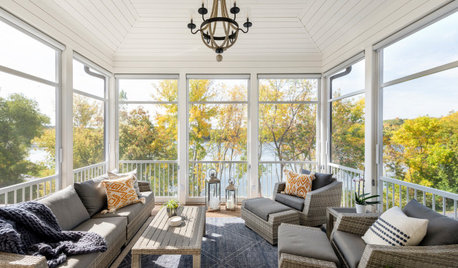
MONTHLY HOME CHECKLISTSYour Spring Home Maintenance Checklist
When winter weather departs, it’s time to check for damage and prepare for warm days ahead
Full Story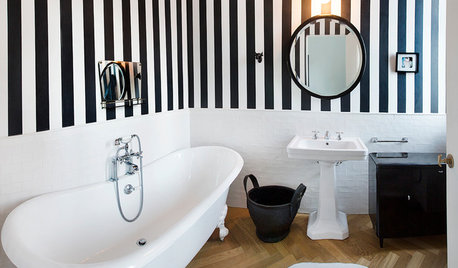
BATHROOM DESIGNBathroom Beauties From Around the World
Soak up some divine bathing spaces in locales ranging from the tropics to urbane settings, rural outposts and the chilly north
Full Story
DISASTER PREP & RECOVERYRemodeling After Water Damage: Tips From a Homeowner Who Did It
Learn the crucial steps and coping mechanisms that can help when flooding strikes your home
Full Story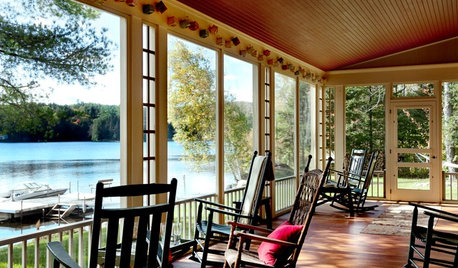
VACATION HOMESHouzz Tour: A Peaceful Lake House Rises From the Rubble
Crashing trees left this Vermont home uninhabitable, but a redesign made it better than ever
Full Story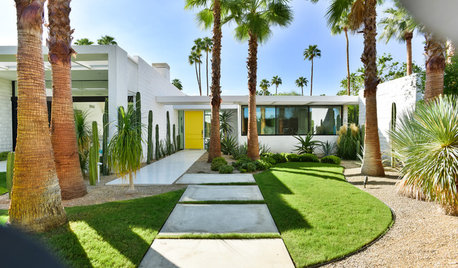
HOUZZ TOURSRare Modernist Home Uncovered in Palm Springs
A custom home by modernist William Krisel gets restored and updated
Full StoryMore Discussions











mrspete
zone4newby
Related Professionals
Baltimore Architects & Building Designers · Palos Verdes Estates Architects & Building Designers · Honolulu Design-Build Firms · Big Bear City Home Builders · Odenton Home Builders · Alabaster General Contractors · Channelview General Contractors · Clarksville General Contractors · Franklin General Contractors · Great Falls General Contractors · Irving General Contractors · Mansfield General Contractors · North Tustin General Contractors · Pico Rivera General Contractors · Ravenna General Contractors