Just getting started, can't find a plan
rmverb
9 years ago
Related Stories
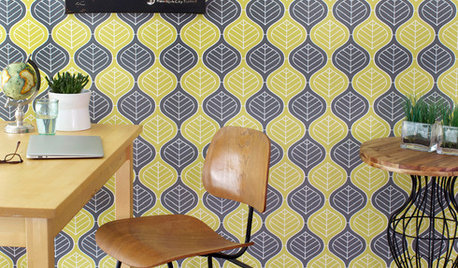
WALL TREATMENTSCan't Find the Right Wallpaper? Make Your Own
For one-of-a-kind walls, just use your imagination. Custom wallpaper is easier and less expensive than you might expect
Full Story
GARDENING GUIDESGet a Head Start on Planning Your Garden Even if It’s Snowing
Reviewing what you grew last year now will pay off when it’s time to head outside
Full Story
KITCHEN DESIGNTrending Now: 25 Kitchen Photos Houzzers Can’t Get Enough Of
Use the kitchens that have been added to the most ideabooks in the last few months to inspire your dream project
Full Story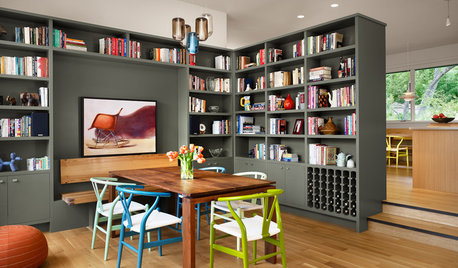
HOUZZ TOURSHouzz Tour: A Texas Home Gets a Healthy, Fresh Start
Mold eradication was just the beginning for this Austin family's home on a creek bed — toxins of all kinds now don't make it past the door
Full Story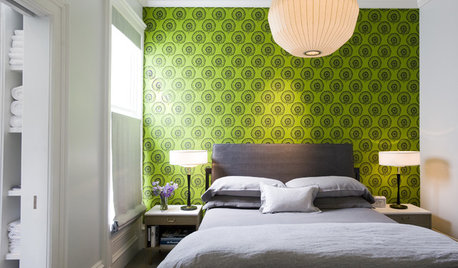
GREAT HOME PROJECTSConsidering Wallpaper? Here's How to Get Started
New project for a new year: Give your room a whole new look with the color, pattern and texture of a wall covering
Full Story
GARDENING GUIDES6 Steps to Get a Garden Off to a Glowing Start
Grow a lush, balanced garden from an empty patch of yard or neglected landscape spot with these easy-to-follow guidelines
Full Story
GARDENING GUIDESSeeds or Seedlings? How to Get Your Garden Started
Growing delicious herbs and vegetables starts with knowing your goals and when you want to plant
Full Story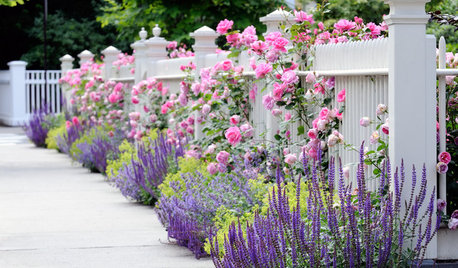
GARDENING GUIDES10 Tips to Start a Garden — Can-Do Ideas for Beginners
Green up your landscape even if you're short on time, money and knowledge, with these manageable steps for first-time gardeners
Full Story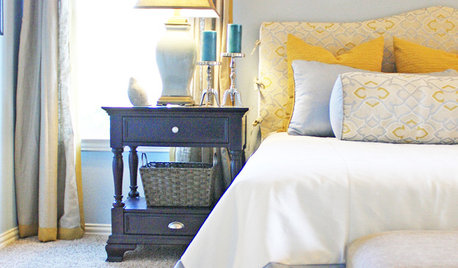
COLOR8 Color Palettes You Can't Get Wrong
Can't decide on a color scheme? Choose one of these foolproof palettes for a room that feels both timeless and fresh
Full Story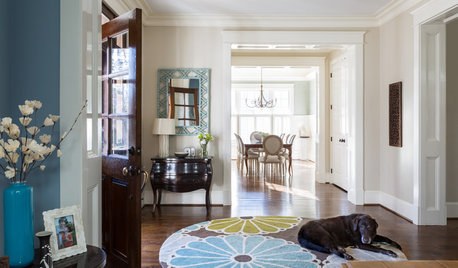
TRADITIONAL HOMESHouzz Tour: Family Gets a Fresh Start in a Happy New Home
Decorating her house from scratch spurs a big career change for this designer
Full Story








skob123
lavender_lass
Related Professionals
Beachwood Architects & Building Designers · South Pasadena Architects & Building Designers · Shady Hills Design-Build Firms · Wasco Home Builders · West Hempstead Home Builders · Salisbury Home Builders · Alhambra General Contractors · Brighton General Contractors · Clarksville General Contractors · Foothill Ranch General Contractors · Gloucester City General Contractors · Hartford General Contractors · Longview General Contractors · Palatine General Contractors · University Heights General ContractorsUser
rmverbOriginal Author
Kathy Harrington
rmverbOriginal Author
Katie S.
Michelle
robin0919
Statewide Fence Co
User
zippity1
rmverbOriginal Author
JHester
debrak2008
TamaraTomNC
Jerry Planek
rmverbOriginal Author
User
gracie206
rmverbOriginal Author
gracie206