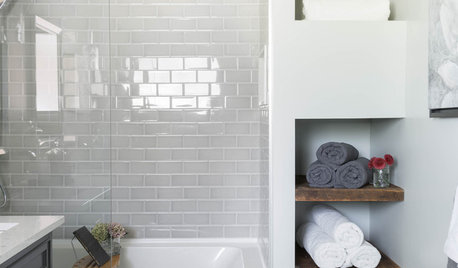Discouraged about floor plans- Help please!
ash6181
12 years ago
Related Stories

HOME OFFICESQuiet, Please! How to Cut Noise Pollution at Home
Leaf blowers, trucks or noisy neighbors driving you berserk? These sound-reduction strategies can help you hush things up
Full Story
BATHROOM DESIGNUpload of the Day: A Mini Fridge in the Master Bathroom? Yes, Please!
Talk about convenience. Better yet, get it yourself after being inspired by this Texas bath
Full Story
KITCHEN DESIGNHere's Help for Your Next Appliance Shopping Trip
It may be time to think about your appliances in a new way. These guides can help you set up your kitchen for how you like to cook
Full Story
BATHROOM MAKEOVERSHouzz Call: Tell Us About Your Bathroom Remodel!
Did you recently redo your bath? Please tell us about your upgrade and what it took to get there
Full Story
BATHROOM WORKBOOKStandard Fixture Dimensions and Measurements for a Primary Bath
Create a luxe bathroom that functions well with these key measurements and layout tips
Full Story
SELLING YOUR HOUSE5 Savvy Fixes to Help Your Home Sell
Get the maximum return on your spruce-up dollars by putting your money in the areas buyers care most about
Full Story
REMODELING GUIDESWhat to Know About Budgeting for Your Home Remodel
Plan early and be realistic to pull off a home construction project smoothly
Full Story
STANDARD MEASUREMENTSThe Right Dimensions for Your Porch
Depth, width, proportion and detailing all contribute to the comfort and functionality of this transitional space
Full Story
MOST POPULAR7 Ways to Design Your Kitchen to Help You Lose Weight
In his new book, Slim by Design, eating-behavior expert Brian Wansink shows us how to get our kitchens working better
Full Story









ash6181Original Author
pps7
Related Professionals
Providence Architects & Building Designers · Shady Hills Design-Build Firms · Arlington General Contractors · Dardenne Prairie General Contractors · Evans General Contractors · Ewing General Contractors · Hanford General Contractors · Jackson General Contractors · Kemp Mill General Contractors · Mount Prospect General Contractors · San Carlos Park General Contractors · Troutdale General Contractors · Universal City General Contractors · Vincennes General Contractors · Westerly General Contractorsash6181Original Author
pps7
andi_k
bevangel_i_h8_h0uzz
kats_meow
ash6181Original Author
ash6181Original Author
weedyacres
laurensmom21
ash6181Original Author
turtleshope
dash3108
ash6181Original Author
kats_meow
ash6181Original Author