William Poole Design- Calabash Cottage- Help Please!
Herewegoagain
11 years ago
Featured Answer
Comments (160)
Matt123
10 years agoMatt123
10 years agoRelated Professionals
Ann Arbor Architects & Building Designers · Carney Architects & Building Designers · Memphis Architects & Building Designers · Gardere Design-Build Firms · Artondale Home Builders · Home Gardens Home Builders · Miami Home Builders · Arlington General Contractors · Athens General Contractors · Auburn General Contractors · Green Bay General Contractors · Seal Beach General Contractors · Waldorf General Contractors · Woodmere General Contractors · Travilah General Contractorsdavis101
10 years agodavis101
10 years agostephaniedurham
10 years ago-Bryan
10 years ago-Bryan
10 years ago-Bryan
10 years agoMatt123
10 years agoRenee0829
10 years ago-Bryan
10 years agolaurenb4_24
10 years ago-Bryan
10 years agoHerewegoagain
10 years agoMatt123
10 years agoHerewegoagain
10 years agoHerewegoagain
10 years ago-Bryan
10 years ago-Bryan
10 years agoryan_1234
10 years agobstone924
10 years agokbkeith
10 years agoHomegrownHudson
9 years ago-Bryan
9 years agoHPorter7
9 years agobstone924
9 years agobstone924
9 years agobstone924
9 years agoHerewegoagain
9 years agoHPorter7
9 years agobstone924
9 years ago-Bryan
9 years agoHPorter7
9 years agoHerewegoagain
9 years agohawkiis
9 years ago-Bryan
9 years agoRon5110
9 years agohawkiis
9 years agoHPorter7
9 years agoHerewegoagain
9 years ago-Bryan
9 years agomelissabyrne124
9 years agoP. Byrne
8 years agonena954
8 years agomelissabyrne124
8 years agolast modified: 8 years agoCami Bozeman
8 years agocanvascross
8 years agoCharlestonJohn
8 years agoTony H
7 years ago
Related Stories

STANDARD MEASUREMENTSThe Right Dimensions for Your Porch
Depth, width, proportion and detailing all contribute to the comfort and functionality of this transitional space
Full Story
BEFORE AND AFTERSMore Room, Please: 5 Spectacularly Converted Garages
Design — and the desire for more space — turns humble garages into gracious living rooms
Full Story
SUMMER GARDENINGHouzz Call: Please Show Us Your Summer Garden!
Share pictures of your home and yard this summer — we’d love to feature them in an upcoming story
Full Story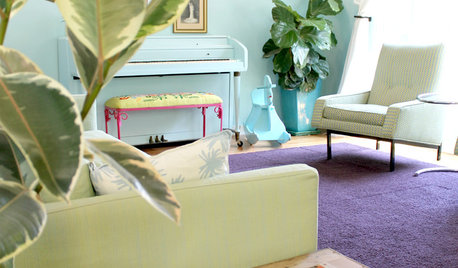
HOUZZ TOURSMy Houzz: Saturated Colors Help a 1920s Fixer-Upper Flourish
Bright paint and cheerful patterns give this Spanish-style Los Angeles home a thriving new personality
Full Story
REMODELING GUIDESWisdom to Help Your Relationship Survive a Remodel
Spend less time patching up partnerships and more time spackling and sanding with this insight from a Houzz remodeling survey
Full Story
COLORPick-a-Paint Help: How to Create a Whole-House Color Palette
Don't be daunted. With these strategies, building a cohesive palette for your entire home is less difficult than it seems
Full Story
EXTERIORSHelp! What Color Should I Paint My House Exterior?
Real homeowners get real help in choosing paint palettes. Bonus: 3 tips for everyone on picking exterior colors
Full Story
Storage Help for Small Bedrooms: Beautiful Built-ins
Squeezed for space? Consider built-in cabinets, shelves and niches that hold all you need and look great too
Full Story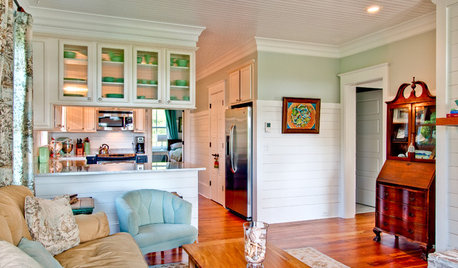
COTTAGE STYLEHouzz Tour: Lowcountry Charm for a South Carolina Cottage
Smart design and beautiful views help a family of 5 live comfortably in 1,200 square feet
Full Story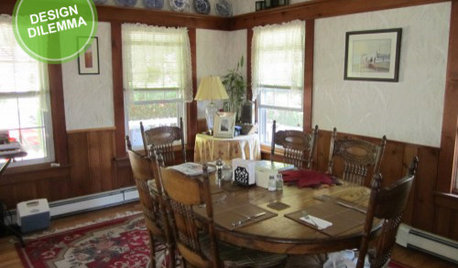
Design Dilemma: Keep or Nix Knotty Pine?
Help a Houzz User Choose a Paint Color for a Cohesive Design
Full StoryMore Discussions






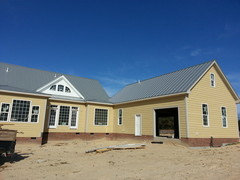
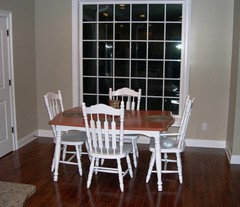
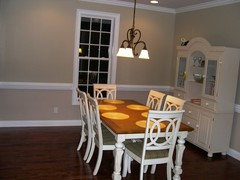
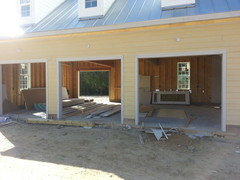
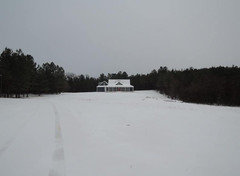

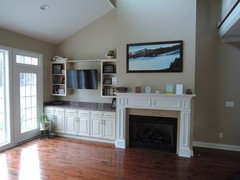
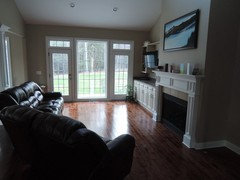
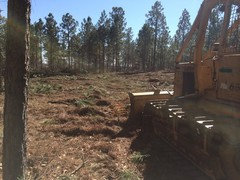
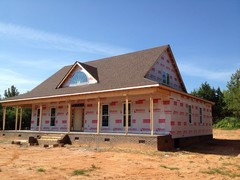
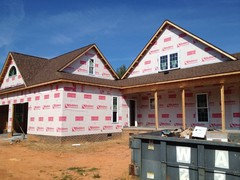
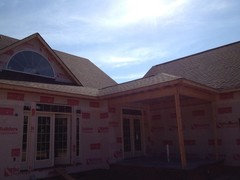
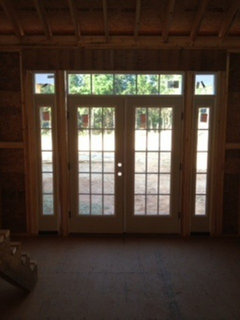

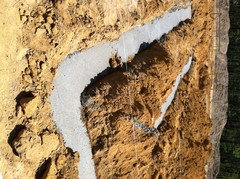
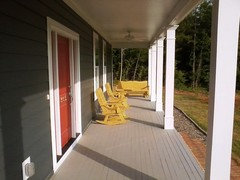





allisonturner05