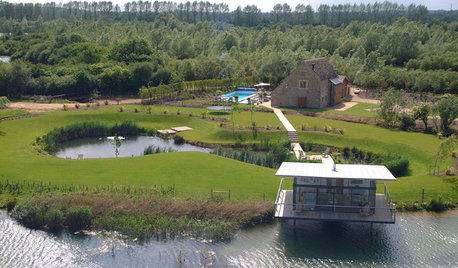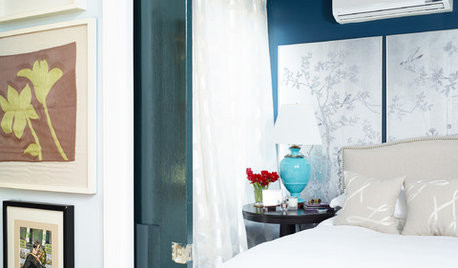Small house plan, what do you think?
che1sea
15 years ago
Related Stories

SMALL KITCHENS10 Things You Didn't Think Would Fit in a Small Kitchen
Don't assume you have to do without those windows, that island, a home office space, your prized collections or an eat-in nook
Full Story
HOUZZ TOURSHouzz Tour: Visit a Forward Thinking Family Complex
Four planned structures on a double lot smartly make room for the whole family or future renters
Full Story
MODERN ARCHITECTUREHouzz Tour: Creative Thinking Yields a Lakefront 'Living Room'
Careful planning leads to a new structure and location for a stellar view
Full Story
BATHROOM WORKBOOKStandard Fixture Dimensions and Measurements for a Primary Bath
Create a luxe bathroom that functions well with these key measurements and layout tips
Full Story
MODERN ARCHITECTUREBuilding on a Budget? Think ‘Unfitted’
Prefab buildings and commercial fittings help cut the cost of housing and give you a space that’s more flexible
Full Story
PETSSo You're Thinking About Getting a Dog
Prepare yourself for the realities of training, cost and the impact that lovable pooch might have on your house
Full Story
SMALL SPACESDownsizing Help: Think ‘Double Duty’ for Small Spaces
Put your rooms and furnishings to work in multiple ways to get the most out of your downsized spaces
Full Story
BEDROOMS11 Things You Didn’t Think You Could Fit Into a Small Bedroom
Clever designers have found ways to fit storage, murals and even chandeliers into these tight sleeping spaces
Full Story
ARCHITECTUREThink Like an Architect: How to Pass a Design Review
Up the chances a review board will approve your design with these time-tested strategies from an architect
Full Story
LIVING ROOMSLay Out Your Living Room: Floor Plan Ideas for Rooms Small to Large
Take the guesswork — and backbreaking experimenting — out of furniture arranging with these living room layout concepts
Full StoryMore Discussions









marthaelena
brutuses
Related Professionals
Bull Run Architects & Building Designers · Glens Falls Architects & Building Designers · Lake Morton-Berrydale Home Builders · Bonita Home Builders · Centralia Home Builders · Pine Bluff Home Builders · The Colony Home Builders · West Jordan Home Builders · Big Lake General Contractors · Chillicothe General Contractors · Enumclaw General Contractors · Groveton General Contractors · Lake Forest Park General Contractors · Markham General Contractors · Syosset General Contractorsallison0704
ajpl
feedingfrenzy
aewood
che1seaOriginal Author
allison0704
che1seaOriginal Author
ajpl
feedingfrenzy
che1seaOriginal Author
ajpl
caboodle
nanny2a
che1seaOriginal Author
barkri12
swampwiz
turtleshope