Double islands in kitchen?
Steph Morris
10 years ago
Featured Answer
Sort by:Oldest
Comments (42)
mom2samlibby
10 years agothreeapples
10 years agoRelated Professionals
Saint Louis Park Architects & Building Designers · Saint Paul Architects & Building Designers · North Bellport Home Builders · Chula Vista Home Builders · Four Corners Home Builders · Lincoln Home Builders · Four Corners General Contractors · Cape Girardeau General Contractors · Elmont General Contractors · Linton Hall General Contractors · Medway General Contractors · Poquoson General Contractors · Redding General Contractors · Rolling Hills Estates General Contractors · Troutdale General ContractorsSteph Morris
10 years agolive_wire_oak
10 years agoLuAnn_in_PA
10 years agobird_lover6
10 years agoSteph Morris
10 years agoGreenDesigns
10 years agofrozenelves
10 years agomotherof3sons
10 years agovirgilcarter
10 years agokellyeng
10 years agovirgilcarter
10 years agojenswrens
10 years agoSteph Morris
10 years agoontariomom
10 years agoSteph Morris
10 years agoAnnie Deighnaugh
10 years agoontariomom
10 years agobird_lover6
10 years agoontariomom
10 years agodadereni
10 years agosonalbatra
8 years agoSteph Morris
8 years agolast modified: 8 years agotcufrog
8 years agosonalbatra
8 years agoSteph Morris
8 years agolast modified: 8 years agoGreenDesigns
8 years agoice1
8 years agoCASEY BUILDING SOLUTIONS
8 years agosharron08
6 years agoJill Jepperson
5 years agoVirgil Carter Fine Art
5 years agoArchitectrunnerguy
5 years agoworthy
5 years agolast modified: 5 years agoArchitectrunnerguy
5 years agolast modified: 5 years agoworthy
5 years agolast modified: 5 years agoVirgil Carter Fine Art
5 years agoFrances Roldan
4 years agomgossard
4 years agoSandip Mody
3 years ago
Related Stories

KITCHEN DESIGNDouble Islands Put Pep in Kitchen Prep
With all that extra space for slicing and dicing, dual islands make even unsavory kitchen tasks palatable
Full Story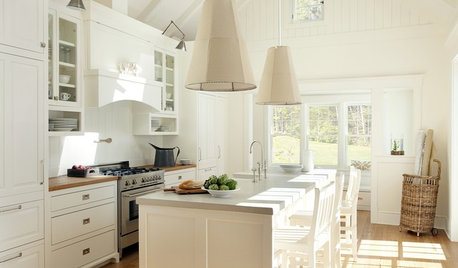
KITCHEN DESIGNDouble Take: Unexpected Kitchen Lights
Big, fancy or one-of-a-kind pendant lights take kitchens way past cooking stations
Full Story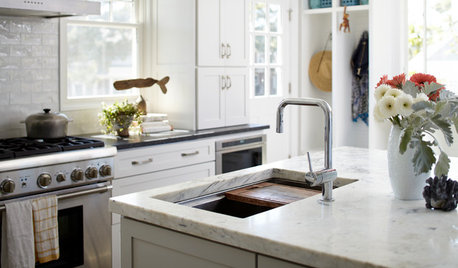
KITCHEN DESIGNKitchen of the Week: Double Trouble and a Happy Ending
Burst pipes result in back-to-back kitchen renovations. The second time around, this interior designer gets her kitchen just right
Full Story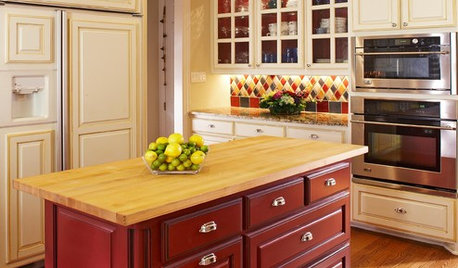
KITCHEN DESIGNTwo-Tone Cabinet Finishes Double Kitchen Style
Love 'em or not, two-tone kitchen cabinet treatments are still going strong. Try these strategies to change up the look of your space
Full Story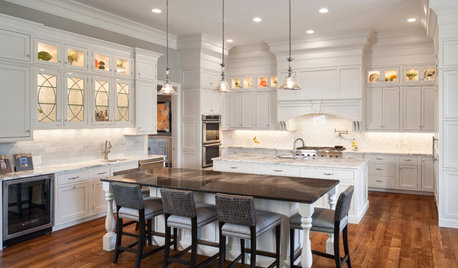
KITCHEN CABINETSKitchen Confidential: The Pros and Cons of Double Stacked Cabinets
Does it make sense for you to double up on cabinets? Find out here
Full Story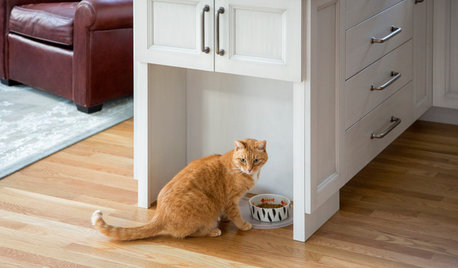
KITCHEN DESIGNRelocated Colonial Kitchen More Than Doubles in Size
Putting the kitchen in a central location allows for a big boost in square footage and helps better connect it with other living spaces
Full Story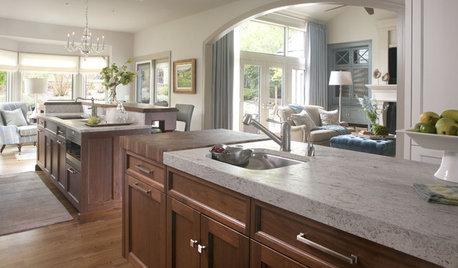
KITCHEN DESIGNKitchen of the Week: Two Islands in Colorado
Two islands and refrigerators create separate areas according to function in this kitchen remodel
Full Story
KITCHEN DESIGNKitchen Layouts: Island or a Peninsula?
Attached to one wall, a peninsula is a great option for smaller kitchens
Full Story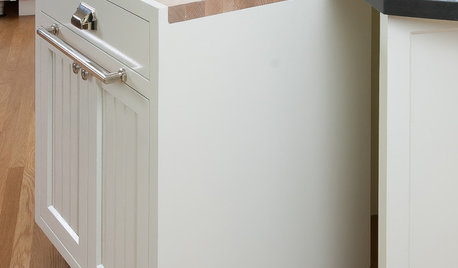
KITCHEN DESIGNKitchen Storage Goes on a Roll
Rolling cabinets and mobile islands make quick work of kitchen prep and pull double duty when guests arrive
Full Story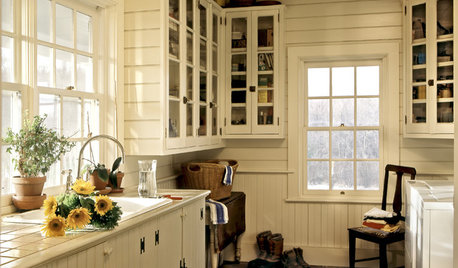
LAUNDRY ROOMSDouble-Duty Savvy: 10 Supersmart Laundry Room Combos
Throw some extra function in along with the fabric softener to spin your laundry room into mutitasking mode
Full Story







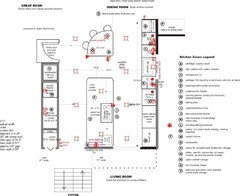

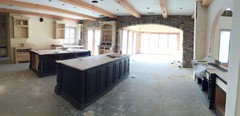

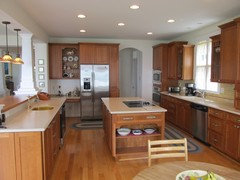
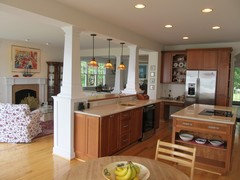
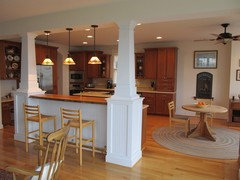

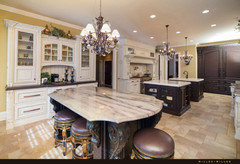
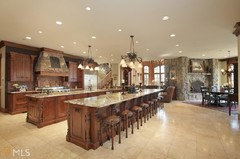





kellyeng