Should I Kill my Double Peak?
dutty
10 years ago
Featured Answer
Sort by:Oldest
Comments (32)
kellienoelle
10 years agopalimpsest
10 years agoRelated Professionals
Hockessin Architects & Building Designers · Shady Hills Design-Build Firms · Lake Station Home Builders · Hunt Valley Home Builders · Coos Bay General Contractors · Dothan General Contractors · Easley General Contractors · Erie General Contractors · Euclid General Contractors · Groveton General Contractors · Hutchinson General Contractors · Marysville General Contractors · Muskogee General Contractors · National City General Contractors · Security-Widefield General Contractorsdutty
10 years agokellienoelle
10 years agodutty
10 years agoolivesmom
10 years agokirkhall
10 years agodutty
10 years agolmccarly
10 years agodutty
10 years agodutty
10 years agopalimpsest
10 years agodutty
10 years agojimandanne_mi
10 years agokellienoelle
10 years agodutty
10 years agoSrenee80
7 years agoworthy
7 years agoRenee Texas
7 years agoVirgil Carter Fine Art
7 years agolast modified: 7 years agocpartist
7 years agoVirgil Carter Fine Art
7 years agoDLM2000-GW
7 years agoworthy
7 years agolast modified: 7 years agoUser
7 years agoMark Bischak, Architect
7 years agoUser
7 years agoworthy
7 years agoMark Bischak, Architect
7 years agoDLM2000-GW
7 years agoworthy
7 years ago
Related Stories
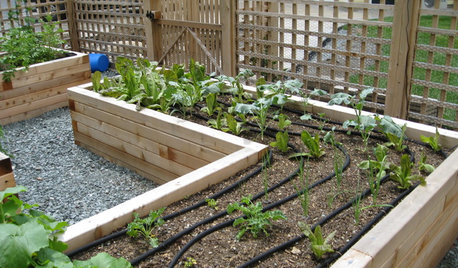
SPRING GARDENINGEnjoy the Peak of Spring Gardening — Here’s What to Do in May
Bid the frost farewell and treasure the blooms. No matter what U.S. region you’re in, one of these guides will help your garden flourish
Full Story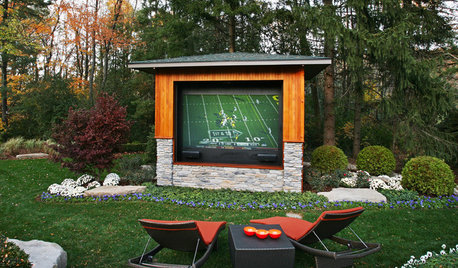
GARDENING AND LANDSCAPINGDouble Take: This Outdoor Screen Makes Game Day a Snap
A Michigan family goes long and wide on their backyard party central with a supersize screen, fire pits and lounging for a crowd
Full Story
MODERN HOMESHouzz TV: Seattle Family Almost Doubles Its Space Without Adding On
See how 2 work-from-home architects design and build an adaptable space for their family and business
Full Story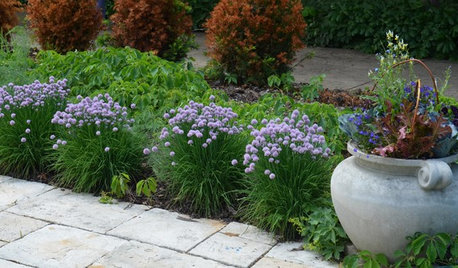
GARDENING GUIDESEdible Plants That Double as Ornamentals
Try growing these tasty plants with your ornamentals for an attractive garden and fresher meals
Full Story
DECORATING GUIDESThe Dumbest Decorating Decisions I’ve Ever Made
Caution: Do not try these at home
Full Story
FEEL-GOOD HOME12 Very Useful Things I've Learned From Designers
These simple ideas can make life at home more efficient and enjoyable
Full Story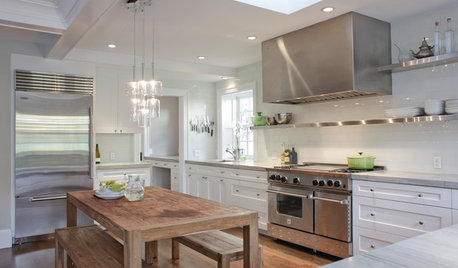
KITCHEN DESIGNCooking With Color: When to Use White in the Kitchen
Make sure your snowy walls, cabinets and counters don't feel cold while you're riding white's popularity peak
Full Story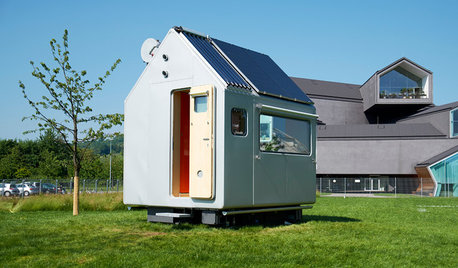
MODERN ARCHITECTUREThe Gable Goes Mobile, Micro and Mod
Three ingenious tiny homes feature the familiar peaked roof in unexpected ways
Full Story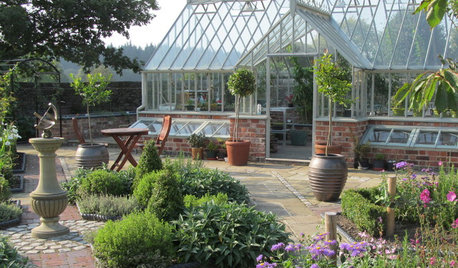
GARDENING GUIDESWindy English Plot Becomes a Kitchen Garden
A garden in Derbyshire’s Peak District combines practical elements and beautiful design
Full Story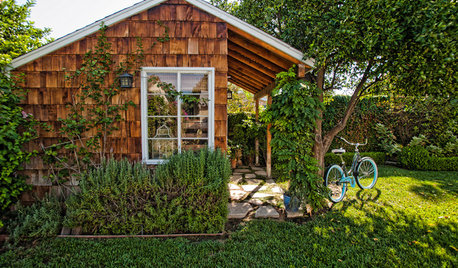
BACKYARD IDEAS7 Backyard Sheds Built With Love
The Hardworking Home: Says one homeowner and shed builder, ‘I am amazed at the peace and joy I feel when working in my garden shed’
Full StorySponsored
Columbus Design-Build, Kitchen & Bath Remodeling, Historic Renovations
More Discussions






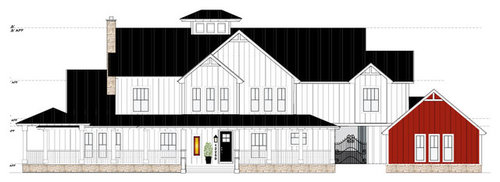



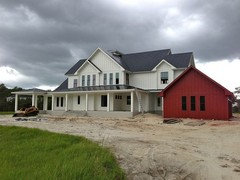



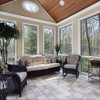
Mark Bischak, Architect