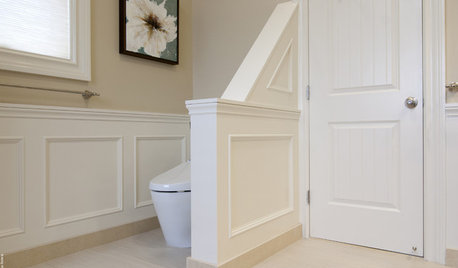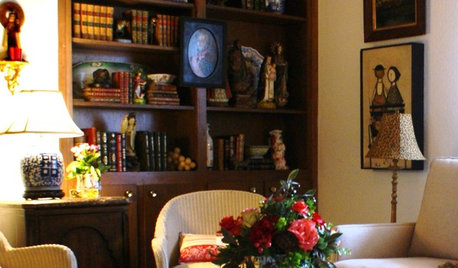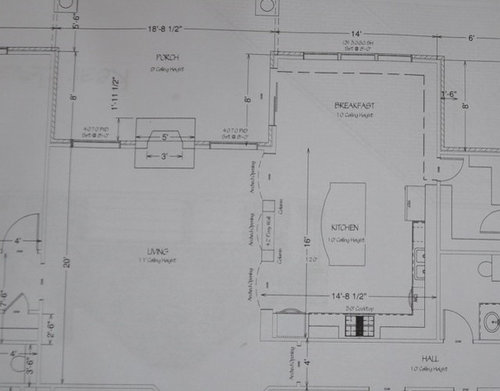Help deciding on pony wall divider or an arch
kat81
10 years ago
Related Stories

DESIGN DICTIONARYPony Wall
Long on versatility, this short wall can serve a variety of needs virtually anywhere in the house
Full Story
ARCHITECTUREHouse-Hunting Help: If You Could Pick Your Home Style ...
Love an open layout? Steer clear of Victorians. Hate stairs? Sidle up to a ranch. Whatever home you're looking for, this guide can help
Full Story
DECORATING GUIDESDownsizing Help: Color and Scale Ideas for Comfy Compact Spaces
White walls and bitsy furniture aren’t your only options for tight spaces. Let’s revisit some decorating ‘rules’
Full Story
STORAGEDownsizing Help: Shelve Your Storage Woes
Look to built-in, freestanding and hanging shelves for all the display and storage space you need in your smaller home
Full Story
COLORPick-a-Paint Help: How to Create a Whole-House Color Palette
Don't be daunted. With these strategies, building a cohesive palette for your entire home is less difficult than it seems
Full Story
REMODELING GUIDESWisdom to Help Your Relationship Survive a Remodel
Spend less time patching up partnerships and more time spackling and sanding with this insight from a Houzz remodeling survey
Full Story
BATHROOM DESIGNKey Measurements to Help You Design a Powder Room
Clearances, codes and coordination are critical in small spaces such as a powder room. Here’s what you should know
Full Story
ORGANIZINGDo It for the Kids! A Few Routines Help a Home Run More Smoothly
Not a Naturally Organized person? These tips can help you tackle the onslaught of papers, meals, laundry — and even help you find your keys
Full Story
EXTERIORSHelp! What Color Should I Paint My House Exterior?
Real homeowners get real help in choosing paint palettes. Bonus: 3 tips for everyone on picking exterior colors
Full Story
DECLUTTERINGDownsizing Help: Choosing What Furniture to Leave Behind
What to take, what to buy, how to make your favorite furniture fit ... get some answers from a homeowner who scaled way down
Full StoryMore Discussions






kat81Original Author
renovator8
Related Professionals
Berkley Home Builders · Salem Home Builders · Enfield General Contractors · Fredonia General Contractors · Green Bay General Contractors · Groton General Contractors · Hanford General Contractors · Klahanie General Contractors · Mount Holly General Contractors · New Braunfels General Contractors · Redding General Contractors · Seabrook General Contractors · Warren General Contractors · Westchester General Contractors · Winfield General Contractorskat81Original Author
auroraborelis
Annie Deighnaugh
Annie Deighnaugh
kat81Original Author
rosie
User