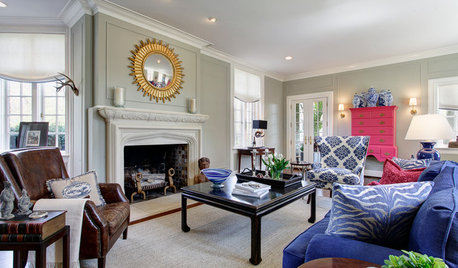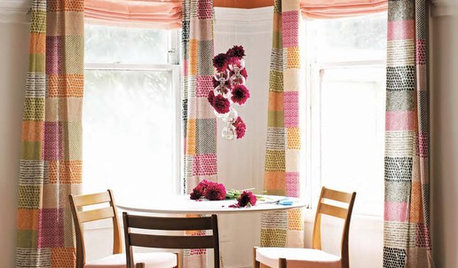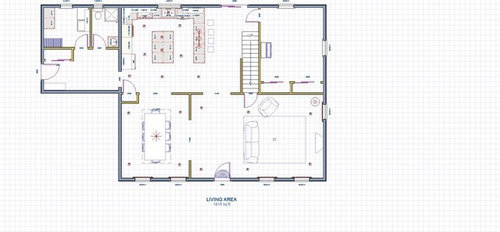First post, preliminary floor plan
apsu927
9 years ago
Related Stories

KITCHEN DESIGNKitchen of the Week: Function and Flow Come First
A designer helps a passionate cook and her family plan out every detail for cooking, storage and gathering
Full Story
LIFESo You're Moving In Together: 3 Things to Do First
Before you pick a new place with your honey, plan and prepare to make the experience sweet
Full Story
LIVING ROOMSLay Out Your Living Room: Floor Plan Ideas for Rooms Small to Large
Take the guesswork — and backbreaking experimenting — out of furniture arranging with these living room layout concepts
Full Story
REMODELING GUIDESHow to Read a Floor Plan
If a floor plan's myriad lines and arcs have you seeing spots, this easy-to-understand guide is right up your alley
Full Story
LIVING ROOMSLove Your Living Room: Make a Design Plan
Create a living room you and your guests will really enjoy spending time in by first setting up the right layout
Full Story
REMODELING GUIDESRenovation Ideas: Playing With a Colonial’s Floor Plan
Make small changes or go for a total redo to make your colonial work better for the way you live
Full Story
BATHROOM MAKEOVERSRoom of the Day: Bathroom Embraces an Unusual Floor Plan
This long and narrow master bathroom accentuates the positives
Full Story
DECORATING GUIDESHow to Combine Area Rugs in an Open Floor Plan
Carpets can artfully define spaces and distinguish functions in a wide-open room — if you know how to avoid the dreaded clash
Full Story
BEDROOMSStyling Your Bedroom: The Corner Bed Floor Plan
Put the bed in the corner for a whole new angle on your furniture arrangement
Full Story
DECORATING GUIDES5 Ways to Make Your First Home Amazing
Design prodigy Kyle Schuneman scatters rules to the wind and shares his tips for making a first apartment or house stylishly memorable
Full StoryMore Discussions










apsu927Original Author
jdez
Related Professionals
Brushy Creek Architects & Building Designers · Fort Lewis Architects & Building Designers · Franklin Architects & Building Designers · Henderson Architects & Building Designers · Newington Home Builders · Delano Home Builders · Arlington General Contractors · Arlington General Contractors · Berkeley General Contractors · Chowchilla General Contractors · Country Walk General Contractors · Lincoln General Contractors · Olney General Contractors · University Heights General Contractors · Welleby Park General Contractorsmrspete
lavender_lass
apsu927Original Author
apsu927Original Author
back2nd
apsu927Original Author
mrspete
apsu927Original Author
User
mrspete
apsu927Original Author