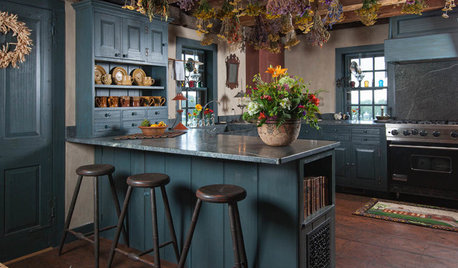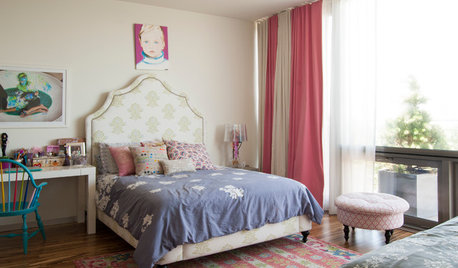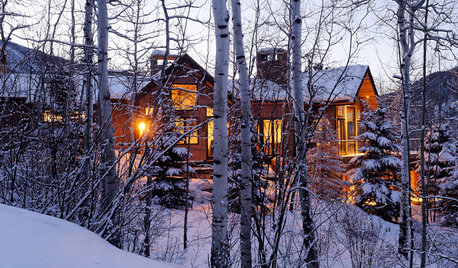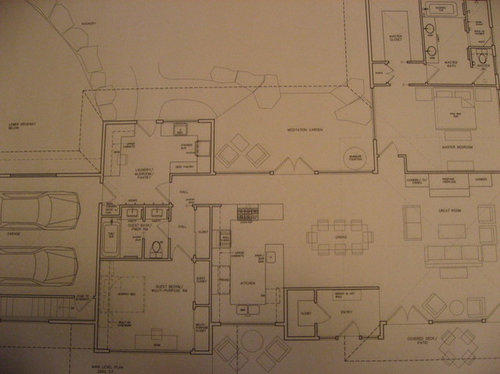Comments on early floorplan please
kacee2002
9 years ago
Related Stories

HOUZZ TV FAVORITESHouzz TV: See How Early Settlers Lived in This Restored Pilgrim House
Passionate restoration and preservation efforts give a 1665 home an honored place in the present
Full Story
SPRING GARDENING7 Great Container Plants for Early-Spring Appeal
Good things sometimes come to those who impatiently head to the nursery for plants that can take a chill
Full Story
You Said It: Hot-Button Issues Fired Up the Comments This Week
Dust, window coverings, contemporary designs and more are inspiring lively conversations on Houzz
Full Story
GARDENING GUIDESGreat Design Plant: Snowberry Pleases Year-Round
Bright spring foliage, pretty summer flowers, white berries in winter ... Symphoricarpos albus is a sight to behold in every season
Full Story
HOME OFFICESQuiet, Please! How to Cut Noise Pollution at Home
Leaf blowers, trucks or noisy neighbors driving you berserk? These sound-reduction strategies can help you hush things up
Full Story
BATHROOM DESIGNUpload of the Day: A Mini Fridge in the Master Bathroom? Yes, Please!
Talk about convenience. Better yet, get it yourself after being inspired by this Texas bath
Full Story
GARDENING GUIDESGreat Design Plant: Silphium Perfoliatum Pleases Wildlife
Cup plant provides structure, cover, food and water to help attract and sustain wildlife in the eastern North American garden
Full Story
GARDENING GUIDESGreat Design Plant: Ceanothus Pleases With Nectar and Fragrant Blooms
West Coast natives: The blue flowers of drought-tolerant ceanothus draw the eye and help support local wildlife too
Full Story
KIDS’ SPACESHouzz Call: Show Us Your Gen Z Rooms!
Teens: How have your designed your room? Please share your ideas for your ultimate home hangout space
Full Story
LIFEHouzz Call: Who'll Post the First Snow Photo of 2013?
If the weather's been flaky in your neck of the woods, please show us — and share how you stay warm at home
Full Story










pixie_lou
bpath
Related Professionals
Providence Architects & Building Designers · Plum Design-Build Firms · Carnot-Moon Home Builders · Evans Home Builders · Landover Home Builders · West Pensacola Home Builders · Fort Lee General Contractors · Jackson General Contractors · McPherson General Contractors · Mount Holly General Contractors · Rancho Cordova General Contractors · Shaker Heights General Contractors · Sun Prairie General Contractors · Wallington General Contractors · Williston General Contractorsmusicgal
chispa
User
mrspete
Annie Deighnaugh
mlweaving_Marji
GreenDesigns
kacee2002Original Author
WaterlooStructures12
pixie_lou
kacee2002Original Author