Please give me feedback on house plan
She Abe
9 years ago
Related Stories

REMODELING GUIDESGive Me a Wall, a Roof, or a House of Glass
Swoon over spaces warmed by sunlight — from one side, or many
Full Story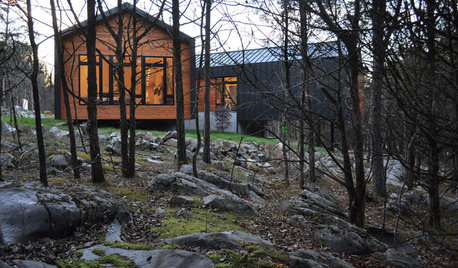
ARCHITECTUREHouzz Tour: Give Me a ‘Y’
The 3-legged plan of this Tennessee house responds to its site with covered outdoor spaces and nature views
Full Story
LANDSCAPE DESIGNGive Curb Appeal a Self-Serving Twist
Suit yourself with a front-yard design that pleases those inside the house as much as viewers from the street
Full Story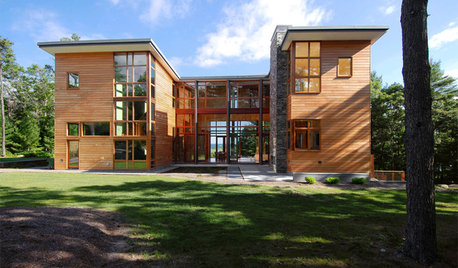
ARCHITECTUREDesign Workshop: Give Me an ‘H’
Look to modern versions of an H-shaped medieval floor plan for more privacy and natural light
Full Story
GRAYChoosing Color: Give Me More Gray Days
Layer On the Grays for a Sophisticated Look in Any Room
Full Story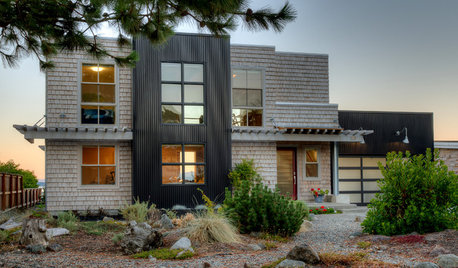
COASTAL STYLEHouzz Tour: Major Face-Lift Gives a Beach House New Life
The transformation of this Puget Sound island home is so remarkable that many residents think it was torn down and rebuilt
Full Story
KITCHEN DESIGNA Two-Tone Cabinet Scheme Gives Your Kitchen the Best of Both Worlds
Waffling between paint and stain or dark and light? Here’s how to mix and match colors and materials
Full Story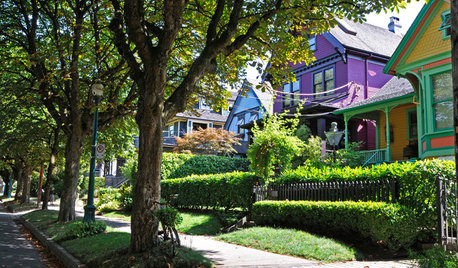
CURB APPEALWhen to Give Your Home a Coat of Many Colors
Drape your house in a dazzling array of hues to bring architectural details to life and draw admiration from the street
Full Story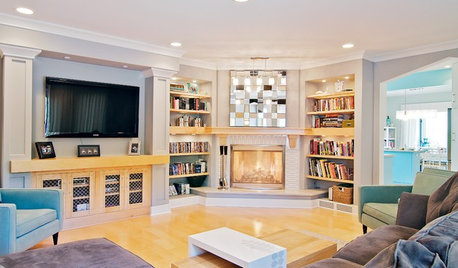
REMODELING GUIDESCorner Fireplaces Give Rooms a Design Edge
Maximizing unused space, opening a floor plan, creating a focal point ... corner fireplaces offer more advantages than just heat and light
Full Story





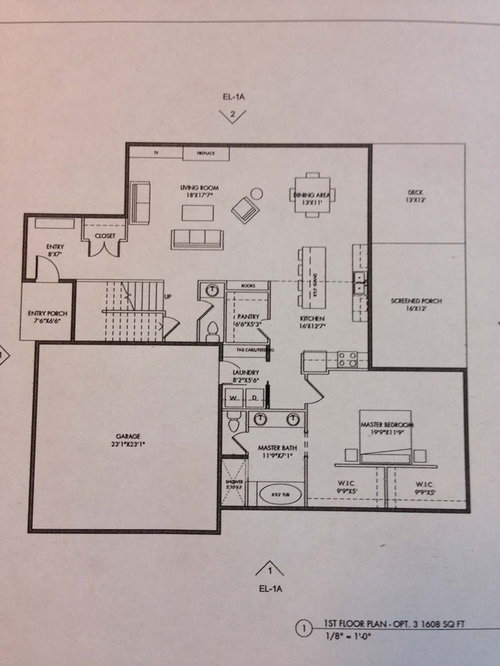




She AbeOriginal Author
kirkhall
Related Professionals
Beachwood Architects & Building Designers · Clayton Architects & Building Designers · Syracuse Architects & Building Designers · Castaic Home Builders · North Ridgeville Home Builders · Santa Cruz Home Builders · Cibolo General Contractors · Amarillo General Contractors · Bloomington General Contractors · La Grange Park General Contractors · Mansfield General Contractors · Valle Vista General Contractors · Welleby Park General Contractors · Westerly General Contractors · Security-Widefield General Contractorspixie_lou
mrspete
She AbeOriginal Author
ILoveRed
bevangel_i_h8_h0uzz
mrspete