Elevation balanced - but busy? Opinions
autumn.4
10 years ago
Related Stories

DECORATING GUIDESNo Neutral Ground? Why the Color Camps Are So Opinionated
Can't we all just get along when it comes to color versus neutrals?
Full Story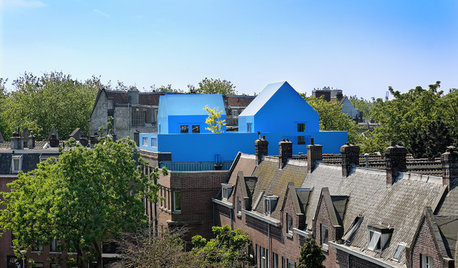
ARCHITECTUREDutch Architects Balance the Familiar and the Avant-Garde
Peek inside a 2013 book to see bold new designs for modern living that never forget those living there
Full Story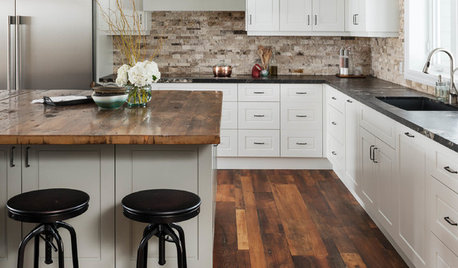
KITCHEN OF THE WEEKKitchen of the Week: A Balance of Modern and Country for a Family Home
A kitchen remodel expands to become a first-floor renovation — improving views, flow, storage and function
Full Story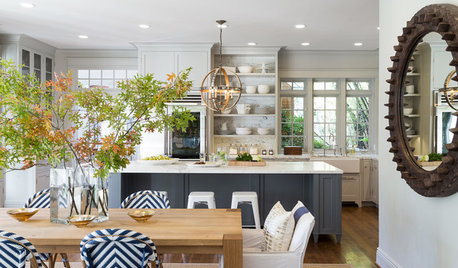
KITCHEN DESIGNKitchen of the Week: Classic Style Creates Calm for a Busy Family
Fresh take on traditional lightens up a kitchen in a large, open space
Full Story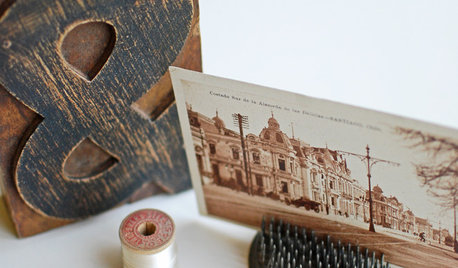
HOW TO PHOTOGRAPH YOUR HOUSESmall-Business Savvy: Photograph Products Like a Pro
Take impressive photos of your work for a website, a portfolio or packaging with any camera and these 5 tips
Full Story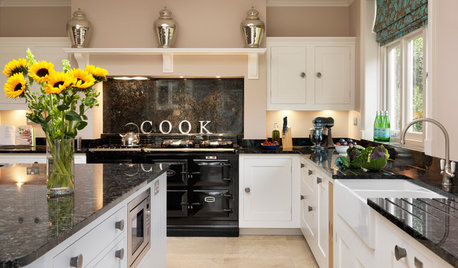
KITCHEN DESIGNA Stylist’s Secrets for Giving Your Kitchen the Wow Factor
There’s more to getting a fabulous kitchen than designing and installing it. It's the little details that elevate its look
Full Story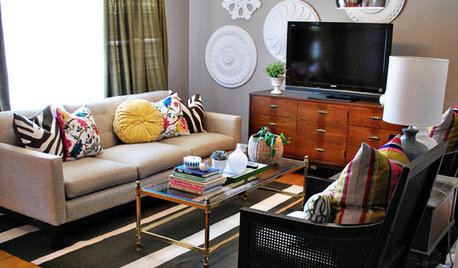
High Style for Your Comfort Zone
16 tips to elevate even your most comfy spaces to the realm of chic
Full Story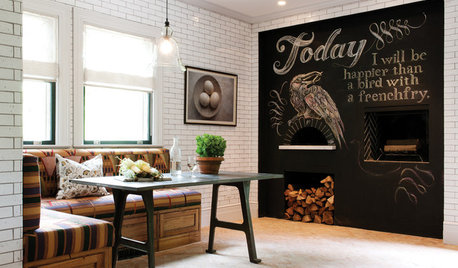
KITCHEN DESIGNKitchen of the Week: Chestnut and an Open Fire in Connecticut
Antique chestnut boards give a kitchen with a wood-burning oven vintage flair, balancing its modern amenities
Full Story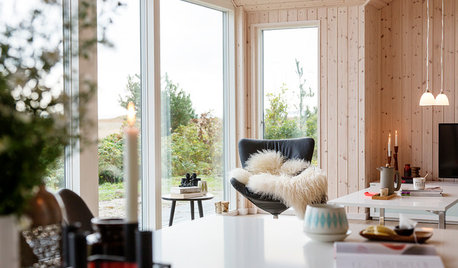
LIFESlow Living 101: Tips for Turning Off the Chaos
It may feel as though you're too busy to slow down and enjoy life. But even little changes can have a big effect
Full Story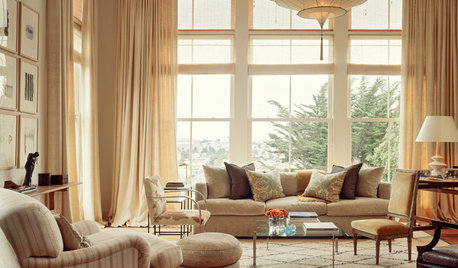
WORKING WITH PROSHow to Hire an Architectural Photographer
Pro to pro: Great project photos can boost business. Get the details on finding the right photographer for your project
Full Story





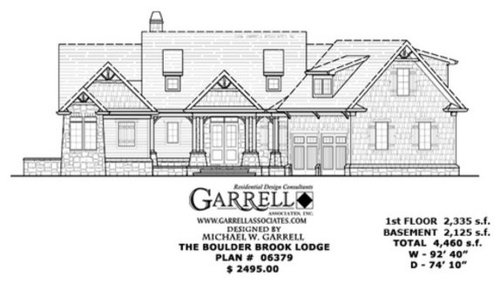




jennybc
bridget helm
Related Professionals
Fargo Home Builders · Highland Village Home Builders · Wasco Home Builders · West Pensacola Home Builders · Burlington General Contractors · Chatsworth General Contractors · Converse General Contractors · Endicott General Contractors · Forest Grove General Contractors · Klamath Falls General Contractors · Merrimack General Contractors · Montclair General Contractors · North Lauderdale General Contractors · Troutdale General Contractors · West Melbourne General Contractorsautumn.4Original Author