Summerfield (and others) any final suggestions?
lavender_lass
11 years ago
Related Stories
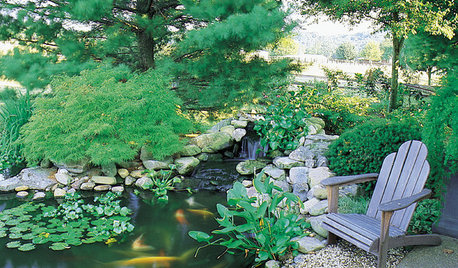
LANDSCAPE DESIGNKoi Find Friendly Shores in Any Garden Style
A pond full of colorful koi can be a delightful addition to just about any landscape or garden
Full Story
MOST POPULAR12 Key Decorating Tips to Make Any Room Better
Get a great result even without an experienced touch by following these basic design guidelines
Full Story
GREEN BUILDINGInsulation Basics: Designing for Temperature Extremes in Any Season
Stay comfy during unpredictable weather — and prevent unexpected bills — by efficiently insulating and shading your home
Full Story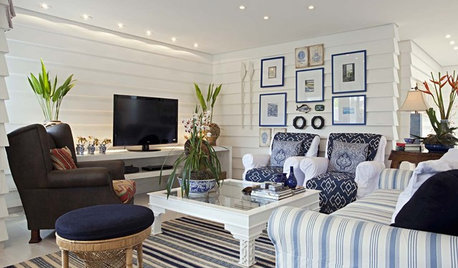
SMALL SPACESHow to Make Any Small Room Seem Bigger
Get more from a small space by fooling the eye, maximizing its use and taking advantage of space-saving furniture
Full Story
HOUSEKEEPINGDishwasher vs. Hand-Washing Debate Finally Solved — Sort Of
Readers in 8 countries weigh in on whether an appliance saves time, water and sanity or if washing by hand is the only saving grace
Full Story
ORGANIZINGGet the Organizing Help You Need (Finally!)
Imagine having your closet whipped into shape by someone else. That’s the power of working with a pro
Full Story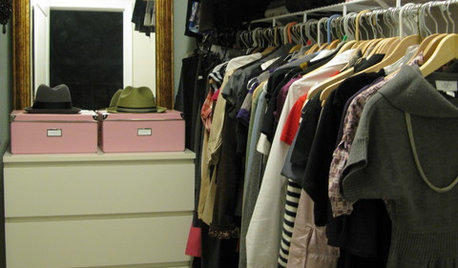
MOST POPULARHow to Finally Tackle Your Closet's Critical Mess
It can be tough to part with reminders of your past, but your closet needs space for who you are today
Full Story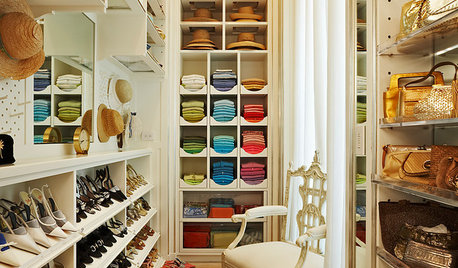
SHOP HOUZZHouzz Products: Organize That Closet, Finally!
Tame the chaos and create a covetable closet for her, him and the kids with tips from our organizing expert
Full Story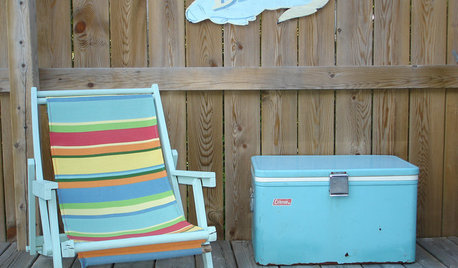
FUN HOUZZDon’t Be a Stickybeak — and Other Home-Related Lingo From Abroad
Need to hire a contractor or buy a certain piece of furniture in the U.K. or Australia? Keep this guide at hand
Full Story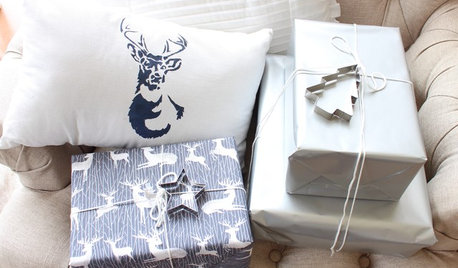
LIFEYou Said It: ‘Lower Your Standards’ and Other Quotables
Advice, tips and other comments that struck a chord in the run-up to the holidays
Full StoryMore Discussions








rosie
lavender_lassOriginal Author
Related Professionals
Hillcrest Heights Architects & Building Designers · Seal Beach Architects & Building Designers · Newington Home Builders · Broadlands Home Builders · Cliffside Park Home Builders · Lansing Home Builders · New River Home Builders · Casas Adobes General Contractors · Duncanville General Contractors · Henderson General Contractors · Jericho General Contractors · Mansfield General Contractors · Valley Stream General Contractors · Wallington General Contractors · Winton General Contractorsdekeoboe
lavender_lassOriginal Author
rosie
lavender_lassOriginal Author
lavender_lassOriginal Author
auroraborelis
lavender_lassOriginal Author
lavender_lassOriginal Author
dekeoboe
auroraborelis
lavender_lassOriginal Author
lavender_lassOriginal Author
lavender_lassOriginal Author
auroraborelis
lavender_lassOriginal Author
auroraborelis
lavender_lassOriginal Author
auroraborelis
lavender_lassOriginal Author
lavender_lassOriginal Author
auroraborelis
lavender_lassOriginal Author
auroraborelis
auroraborelis
lavender_lassOriginal Author
auroraborelis
rosie
lavender_lassOriginal Author
rosie
lavender_lassOriginal Author
rosie
dekeoboe
lavender_lassOriginal Author
dekeoboe
lavender_lassOriginal Author
lavender_lassOriginal Author
dekeoboe
dekeoboe
lavender_lassOriginal Author
lavender_lassOriginal Author
dekeoboe
lavender_lassOriginal Author
dekeoboe
lavender_lassOriginal Author
dekeoboe
lavender_lassOriginal Author
auroraborelis
lavender_lassOriginal Author