Barn style home
qbryant
10 years ago
Featured Answer
Comments (35)
qbryant
10 years agoqbryant
10 years agoRelated Professionals
Madison Heights Architects & Building Designers · Troutdale Architects & Building Designers · Shady Hills Design-Build Firms · University Park Home Builders · Los Banos Home Builders · Pine Bluff Home Builders · Cedar Hill General Contractors · De Pere General Contractors · Del Aire General Contractors · Dorchester Center General Contractors · Euclid General Contractors · Monroe General Contractors · North Smithfield General Contractors · Signal Hill General Contractors · Westminster General Contractorsqbryant
10 years agoqbryant
10 years agodekeoboe
10 years agoqbryant
10 years agoqbryant
10 years agoqbryant
10 years agopalimpsest
10 years agoUser
10 years agoOaktown
10 years agoqbryant
10 years agopalimpsest
10 years agoqbryant
10 years ago293summer
10 years agoCamG
10 years agoqbryant
10 years agodekeoboe
10 years agoUser
10 years agoqbryant
10 years agodekeoboe
10 years agoqbryant
10 years agodeegw
10 years agoUser
10 years agosochi
10 years agoqbryant
10 years agoqbryant
10 years agosochi
10 years agoGreenDesigns
10 years agoUser
10 years agoqbryant
10 years agomojomom
10 years agoqbryant
10 years agoqbryant
10 years ago
Related Stories
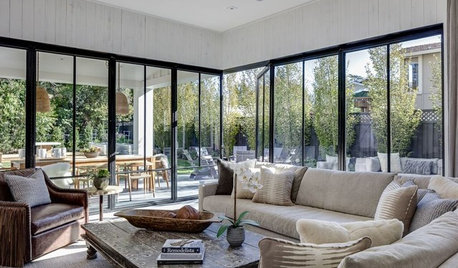
BARN HOMESHouzz Tour: Saddled-Up Chic for a Barn-Style Home
A mix of textures makes this family-friendly house comfy, welcoming and stylish
Full Story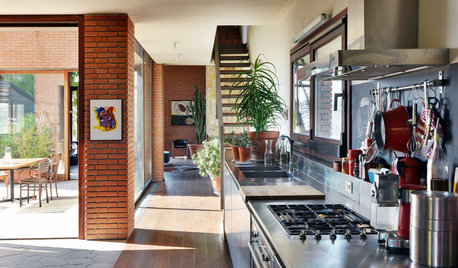
HOMES AROUND THE WORLDHouzz Tour: Barn Style Gets a Modern Update in Italy
Traditional architecture combines with contemporary features in a vacation house designed for indoor-outdoor living
Full Story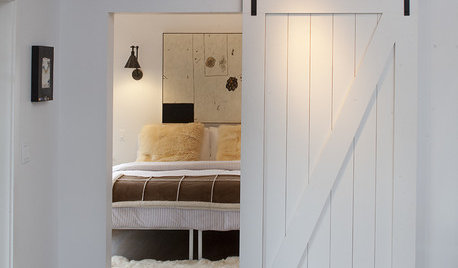
DOORSBarn Doors Slide Into Style
You don't have to live in a farmhouse to use a barn door in your home. Here's how to make these space savers work in any room
Full Story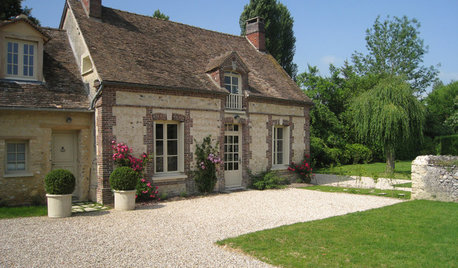
ARCHITECTURERustic Roundup: 5 Barn or Barn-Inspired Homes
Homeowners are hitting the hay in spaces that recall a farm — and the interpretations range from literal to far afield
Full Story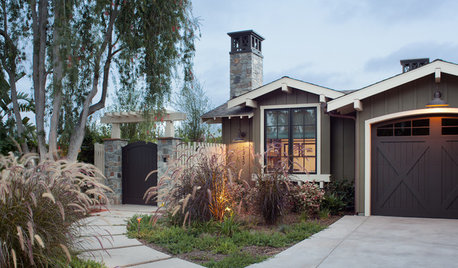
RANCH HOMESHouzz Tour: Casual Ranch-Style Living at Its Best
A Southern California home renovation incorporates barn details, splashes of red and warm, woodsy comfort
Full Story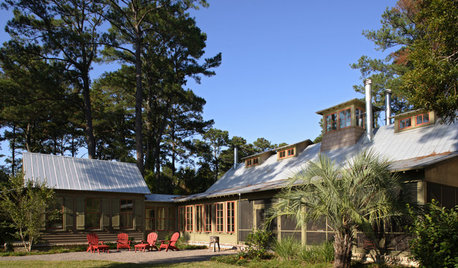
RUSTIC STYLEHouzz Tour: A Southern Vacation Home Trots Out Equestrian Style
Barn-recalling details give a home near horse stables a relaxed vibe that suits both the owners and the pastoral site
Full Story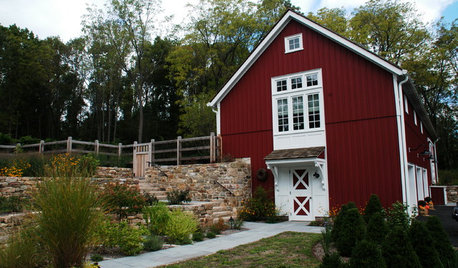
HOUZZ TOURSHouzz Tour: Farmhouse Meets Industrial in a Restored New Jersey Barn
Amish craftsmen, trusting clients and an architect with a vision save a historic barn from a complete teardown
Full Story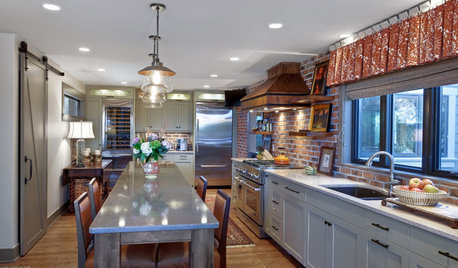
KITCHEN DESIGNKitchen of the Week: Upscale Barn Meets Industrial Loft Style
Warehouses and grasses inspire a South Carolina kitchen equally, for a look that’s as charming as it is unusual
Full Story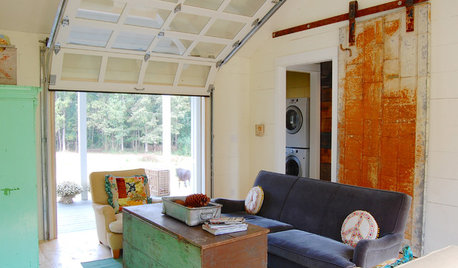
DOORSCreative Ways With Barn-Style Doors
Considering jumping on the barn-door bandwagon? These examples in different styles offer inspiration aplenty
Full Story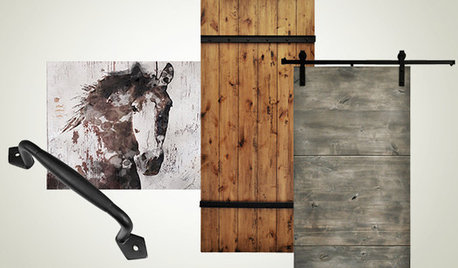
SHOP HOUZZShop Houzz: Bold Barn Door Style
Upgrade your doorways with a farmhouse feel by adding beautiful barn doors
Full Story







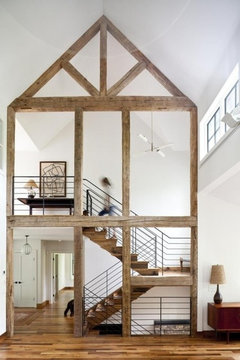


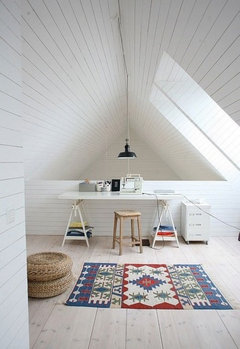

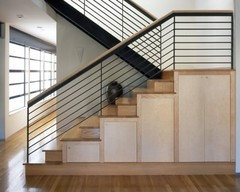

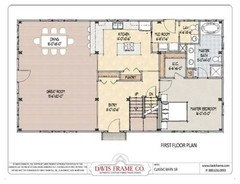



cocontom