Should we decrease size of opening from foyer into dining room?
threeapples
11 years ago
Featured Answer
Comments (26)
threeapples
11 years agoathensmomof3
11 years agoRelated Professionals
Lake Station Home Builders · Delano Home Builders · Glenpool Home Builders · Sunrise Home Builders · Salem General Contractors · Chicago Ridge General Contractors · Greensburg General Contractors · Hamilton Square General Contractors · Hermitage General Contractors · Millville General Contractors · Nashua General Contractors · Pine Hills General Contractors · Schertz General Contractors · Tabernacle General Contractors · View Park-Windsor Hills General Contractorspalimpsest
11 years agokirkhall
11 years agothreeapples
11 years agothreeapples
11 years agopalimpsest
11 years agothreeapples
11 years agothreeapples
11 years agopalimpsest
11 years agopalimpsest
11 years agothreeapples
11 years agopalimpsest
11 years agoathensmomof3
11 years agothreeapples
11 years agopalimpsest
11 years agopalimpsest
11 years agopalimpsest
11 years agothreeapples
11 years agopalimpsest
11 years agopalimpsest
11 years agothreeapples
11 years agopalimpsest
11 years agothreeapples
11 years agopalimpsest
11 years ago
Related Stories
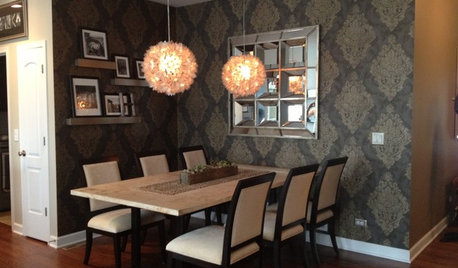
DINING ROOMSInside Houzz: Taking a Dining Space From Plain to Polished
By-the-hour design advice helps a homeowner define a dining area in an open floor plan and give it a decorator look
Full Story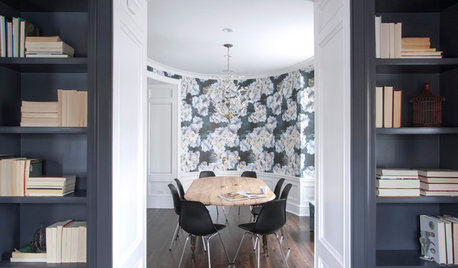
ROOM OF THE DAYRoom of the Day: Dining Room Mixes Modern and Traditional — and Whimsy
An open-plan space is divvied up into a dining room, foyer and library–music room in a family-friendly way
Full Story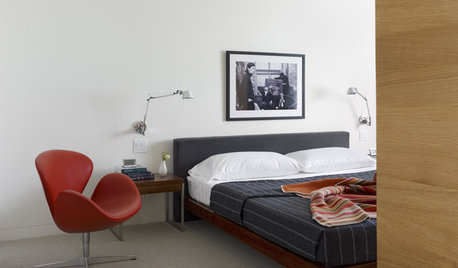
DECORATING GUIDESFrom the Pros: How to Paint Interior Walls
A slapdash approach can lower a room's entire look, so open your eyes to this wise advice before you open a single paint can
Full Story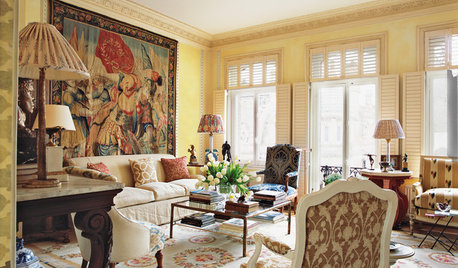
DECORATING GUIDES9 Lessons We Can Learn From Drawing Rooms
Let these formal rooms inspire you to create entertaining spaces that encourage conversation, music and games
Full Story
LAUNDRY ROOMSGet More From a Multipurpose Laundry Room
Laundry plus bill paying? Sign us up. Plus a potting area? We dig it. See how multiuse laundry rooms work harder and smarter for you
Full Story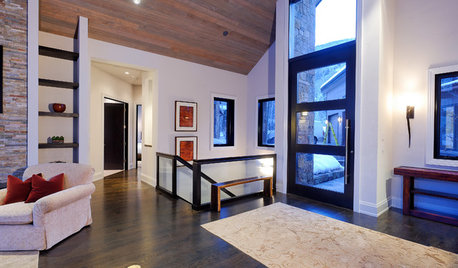
ENTRYWAYSDefining Spaces: 6 Ways to Work With an Open Foyer
No entry hall? Here's how to get the look of one anyway
Full Story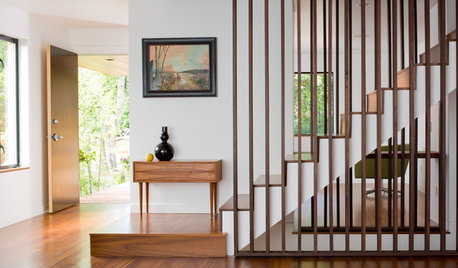
HOUZZ TOURSHouzz Tour: Open and Modern Seattle Remodel
A dining room addition and an all-new kitchen were just part of a renovation that turned a Seattle home from outdated to modern
Full Story
ROOM OF THE DAYRoom of the Day: Classic Meets Contemporary in an Open-Plan Space
Soft tones and timeless pieces ensure that the kitchen, dining and living areas in this new English home work harmoniously as one
Full Story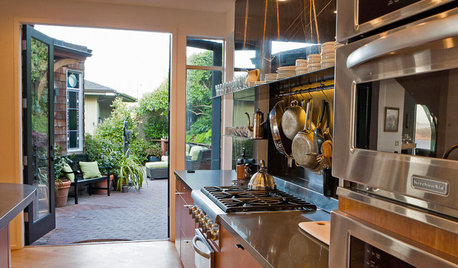
KITCHEN DESIGNKitchen of the Week: Former Galley Opens Up to Stunning Bay Views
A gloomy space goes from walled-off to party-friendly, better connecting with the home's other rooms and the outdoors
Full Story
ARCHITECTURERanch House Love: Inspiration From 13 Ranch Renovations
Kick-start a ranch remodel with tips based on lovingly renovated homes done up in all kinds of styles
Full StorySponsored
Leading Interior Designers in Columbus, Ohio & Ponte Vedra, Florida
More Discussions










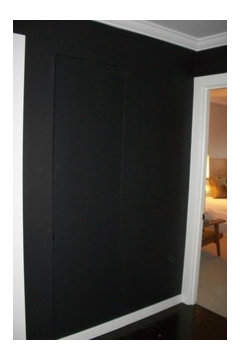



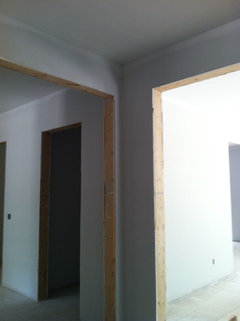





lavender_lass