Neo Prairie plan critique
r2d2indy r2d2indy
9 years ago
Related Stories
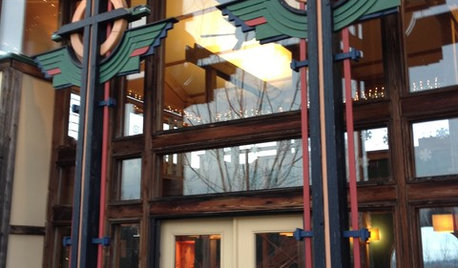
HOUZZ TOURSMy Houzz: Neo-Barbarian Style in Ohio
Eccentric artwork, open beams and whimsical touches define this custom-built home
Full Story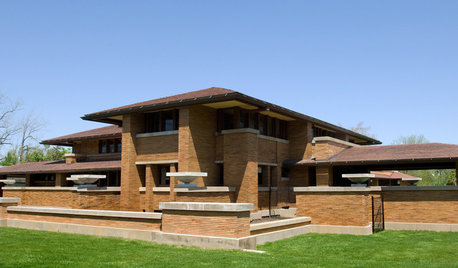
ARCHITECTURERoots of Style: Prairie Architecture Ushers In Modern Design
Twentieth-century Midwestern architects gave us broad-shouldered homes inspired by the landscape and modern times
Full Story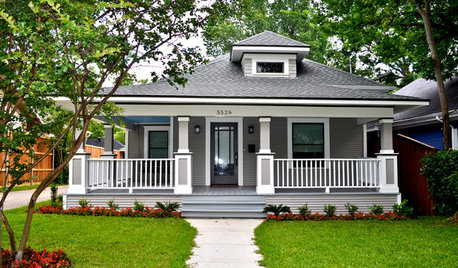
ROOTS OF STYLERoots of Style: The Birth of Modern Architecture
Learn how Prairie, Craftsman, art deco and other styles of the early 20th century came to influence architecture today
Full Story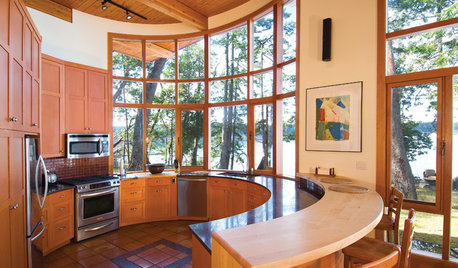
GREEN BUILDINGHouzz Tour: Off-the-Grid Island Home Circles a Sunny Courtyard
A circular home is a cozy spot for gardening, woodworking and plenty of reading
Full Story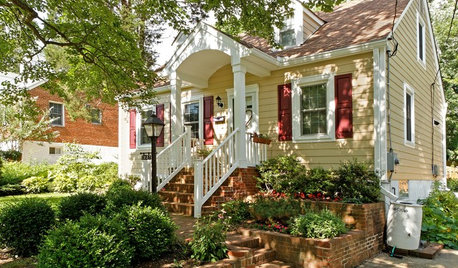
ARCHITECTURERoots of Style: Do You Live in a Minimalist Traditional House?
Cottages, bungalows, farmhouses ... whatever you call them, houses in this style share several characteristics. See how many your house has
Full Story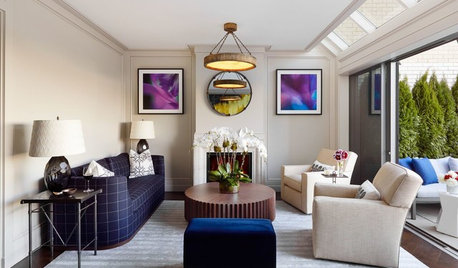
DECORATING GUIDESDecorating 101: How to Start a Decorating Project
Before you grab that first paint chip, figure out your needs, your decorating style and what to get rid of
Full Story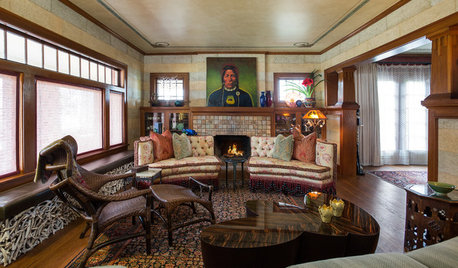
LIVING ROOMSRoom of the Day: An Artisan Renaissance
An Arts and Crafts living room in Oklahoma City gets restored to past glory
Full Story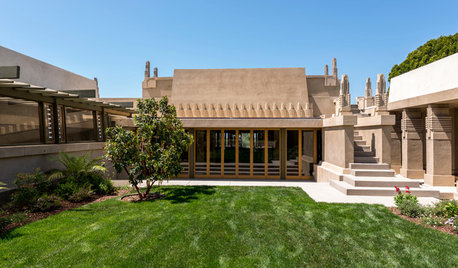
MOST POPULARExclusive Video of Wright’s Jaw-Dropping Hollyhock House
Immerse yourself in the stunningly restored Frank Lloyd Wright masterpiece
Full Story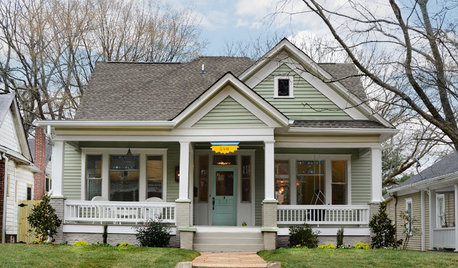
HOUZZ TOURSHouzz Tour: Lovingly Resurrecting a Historic Queen Anne
Dedication and a keen eye turn a neglected eyesore into the jewel of its Atlanta neighborhood
Full Story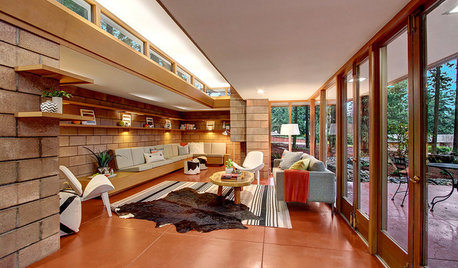
HOUZZ TOURSHouzz Tour: Saving a Historic Gem in Washington
A Seattle-area developer skips the usual scrape-and-subdivide, restoring a Usonian-style house designed by a Wright protégé
Full Story







mom2samlibby
r2d2indy r2d2indyOriginal Author
Related Professionals
Martinsville Architects & Building Designers · Wauconda Architects & Building Designers · Lake Morton-Berrydale Home Builders · Ames General Contractors · Centereach General Contractors · Enumclaw General Contractors · Markham General Contractors · Mount Vernon General Contractors · Nampa General Contractors · North Smithfield General Contractors · Seguin General Contractors · Solon General Contractors · Sterling General Contractors · Syosset General Contractors · Waldorf General Contractorsr2d2indy r2d2indyOriginal Author
User
mrspete
r2d2indy r2d2indyOriginal Author
kirkhall
pixie_lou
r2d2indy r2d2indyOriginal Author
r2d2indy r2d2indyOriginal Author
joyce_6333
r2d2indy r2d2indyOriginal Author
joyce_6333
Ron Natalie
r2d2indy r2d2indyOriginal Author