door & window height 9' ceilings
Grandview33
10 years ago
Featured Answer
Comments (9)
virgilcarter
10 years agopalimpsest
10 years agoRelated Professionals
Ann Arbor Architects & Building Designers · Enterprise Architects & Building Designers · Fayetteville Architects & Building Designers · Portsmouth Architects & Building Designers · Fredericksburg Home Builders · Placentia Home Builders · Hunt Valley Home Builders · Berkeley General Contractors · Canandaigua General Contractors · Chillicothe General Contractors · Lighthouse Point General Contractors · Manalapan General Contractors · Martinsville General Contractors · Riverdale General Contractors · Saint Paul General Contractorsauroraborelis
10 years agorenovator8
10 years agovirgilcarter
10 years agodadereni
10 years agoGrandview33
10 years agorenovator8
10 years ago
Related Stories

CEILINGS13 Ways to Create the Illusion of Room Height
Low ceilings? Here are a baker’s dozen of elements you can alter to give the appearance of a taller space
Full Story
KITCHEN CABINETS9 Ways to Configure Your Cabinets for Comfort
Make your kitchen cabinets a joy to use with these ideas for depth, height and door style — or no door at all
Full Story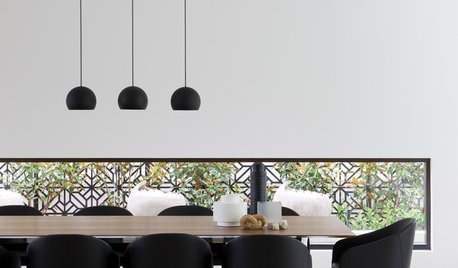
WINDOWSThese Windows Let In Light at Floor Height
Low-set windows may look unusual, but they can be a great way to protect your privacy while letting in daylight
Full Story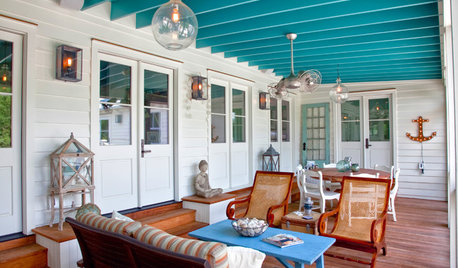
COLOR9 Fun Ceiling Colors to Try Right Now
Go bold overhead for a touch of intimacy or a punch of energy
Full Story
BATHROOM DESIGNThe Right Height for Your Bathroom Sinks, Mirrors and More
Upgrading your bathroom? Here’s how to place all your main features for the most comfortable, personalized fit
Full Story
WINDOW TREATMENTSEasy Green: 9 Low-Cost Ways to Insulate Windows and Doors
Block drafts to boost both warmth and energy savings with these inexpensive but effective insulating strategies
Full Story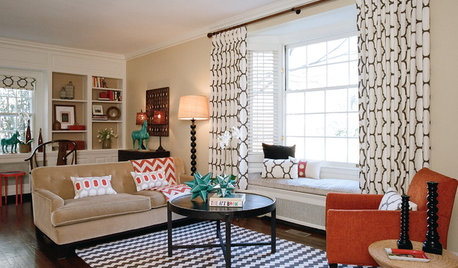
WINDOW TREATMENTS9 Ideas for a Beautifully Draped Home
Go bold with your curtains and drapes for all the privacy you need and heightened drama too
Full Story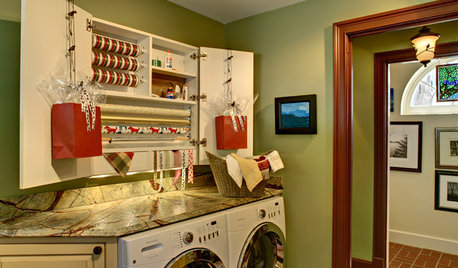
HOLIDAYS9 Ultimate Gift Wrapping and Crafts Stations
Ribbons spooling through an open door; colored paper nipping at your nose — workstations like these make the holiday season even brighter
Full Story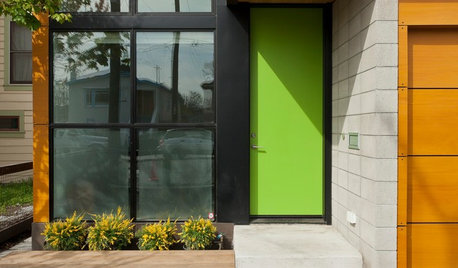
CURB APPEAL9 Daring Colors for Your Front Door
Stand out from the neighbors with a touch of neon green or a punch of hot pink
Full Story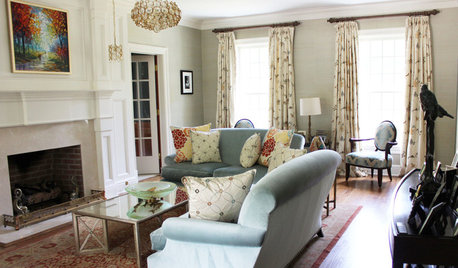
WINDOW TREATMENTS9 Upgrades to Elevate Your Window Treatments
Find out what the pros do to turn an ordinary window covering into a standout design feature — and what it costs
Full StoryMore Discussions






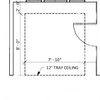
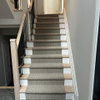

cleanfreak0419