Is this weird?
kacee2002
9 years ago
Related Stories
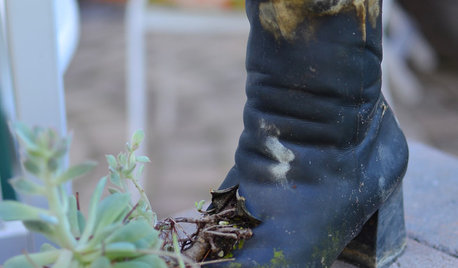
GARDENING GUIDESWeirdly Wonderful Planters Give Stuffy Style the Boot
Defy tradition with engagingly odd plant containers that offer unexpected delight in the garden or indoors
Full Story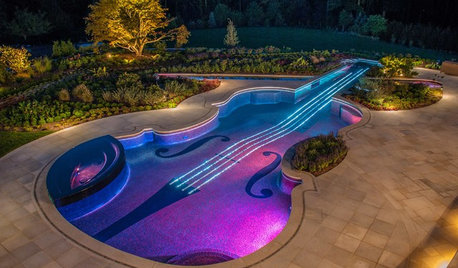
FUN HOUZZWeird but Wonderful Backyard Features
These outdoor areas will have you looking at your own backyard through fresh eyes. Do you dare to be different?
Full Story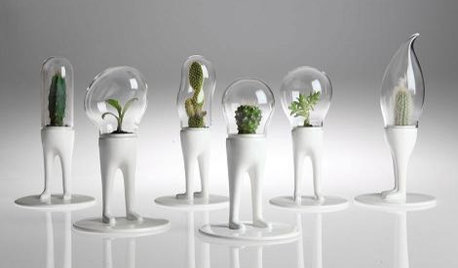
FUN HOUZZGuest Picks: Wonderfully Weird
20 oddly fun items that add uniqueness to every room in the house
Full Story
EVENTSOn Show: Weird, Wondrous Science Meets Design
Houses grown, not built. Power-generating soil. And snail poop that ... well, see for yourself in our coverage of a new Rotterdam exhibit
Full Story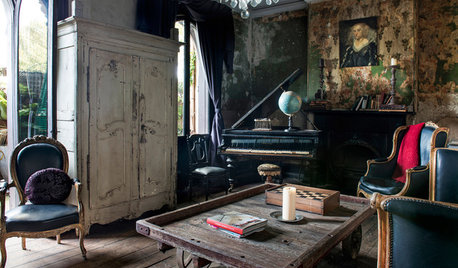
HOUZZ TOURSMy Houzz: Vintage Treasures Adorn a Faded Beauty
A designer brings a bold vision and love of the weird and wonderful to a 110-year-old Australian house
Full Story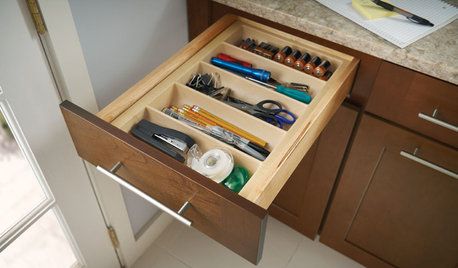
LIFEYou Said It: “Call It the ‘Really Useful Stuff’ Drawer” and More
Houzz design advice, inspiration and observations that struck a chord this week
Full Story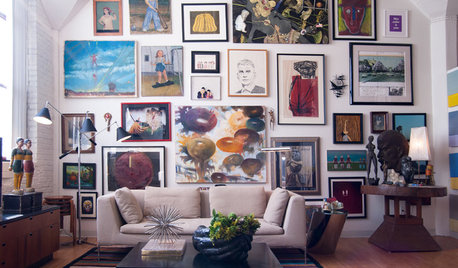
DECORATING GUIDES10 Look-at-Me Ways to Show Off Your Collectibles
Give your prized objects center stage with a dramatic whole-wall display or a creative shelf arrangement
Full Story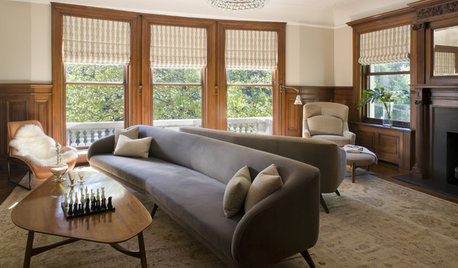
MORE ROOMSGo Rogue for Effective Furniture Arrangements
Why stick with a traditional setup that just doesn't cut it? The most advantageous arrangement may be the least obvious
Full Story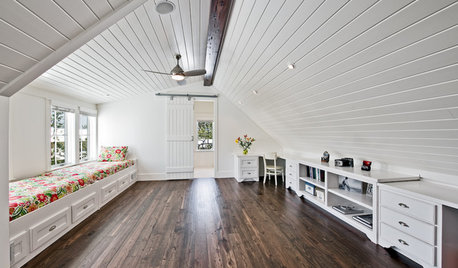
DECORATING GUIDESAttic Bedrooms Rise and Shine
Converting an attic to a bedroom adds instant allure, romance and design cache. Oh, and lots of extra space
Full StorySponsored
Central Ohio's Trusted Home Remodeler Specializing in Kitchens & Baths
More Discussions






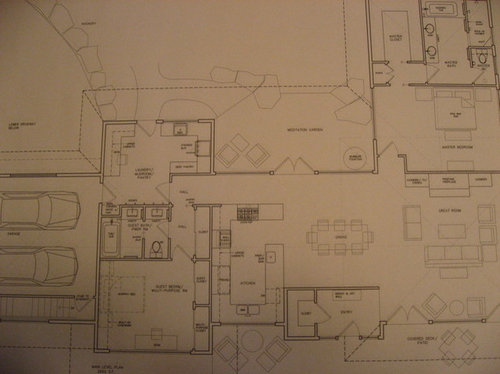
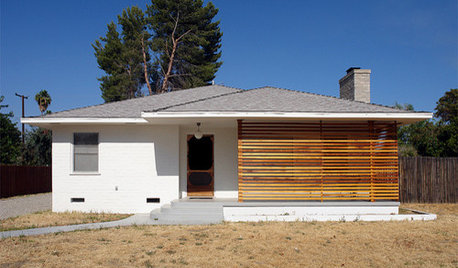




carsonheim
rrah
palimpsest
bpath
kacee2002Original Author
amyktexas
kacee2002Original Author
pixie_lou
cardinal94
renovator8
lolauren
musicgal
palimpsest
robin0919
ineffablespace
Jules
annkh_nd
runnergirl79
WaterlooStructures12