Embarking on building a house
leaveswave
9 years ago
Related Stories

GREEN BUILDINGWhy You Might Want to Build a House of Straw
Straw bales are cheap, easy to find and DIY-friendly. Get the basics on building with this renewable, ecofriendly material
Full Story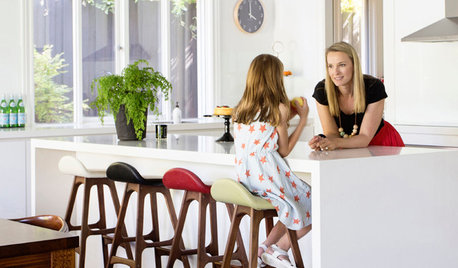
TRANSITIONAL HOMESMy Houzz: Australian Family Builds Its ‘20-Year House’
Designing from scratch enables a Melbourne couple to create a home their kids can grow up in
Full Story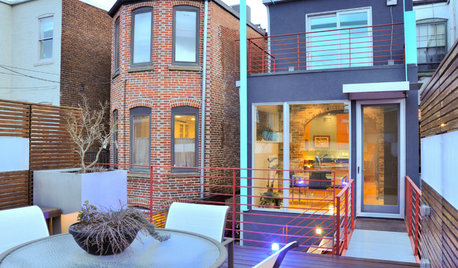
HOUZZ TOURSMy Houzz: Bridge Building Redefines a D.C. Row House
A new rooftop deck and elevated walkway give a Capitol Hill couple an enviable outdoor haven away from noise on the street
Full Story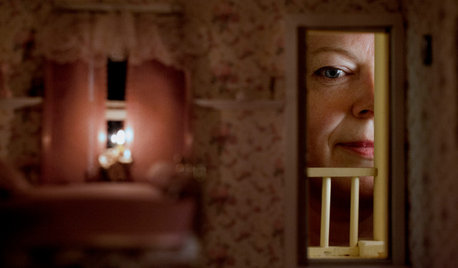
FUN HOUZZHow to Build a Really, Really Small House
A four-minute film holds the magnifying glass up to a dollhouse collector smitten with all things small
Full Story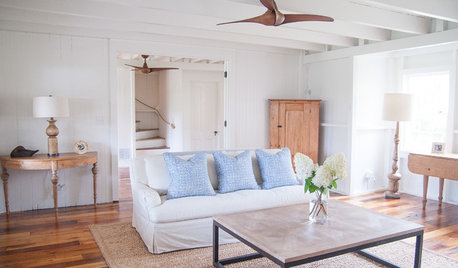
HOUZZ TOURSHouzz Tour: A Connecticut Beach House Builds New Memories
Extensive renovations make an 8-bedroom summer home ready for a family and many guests
Full Story
ARCHITECTUREHow to Artfully Build a House on a Hillside
Let your site's slope inspire your home's design, rather than fight it
Full Story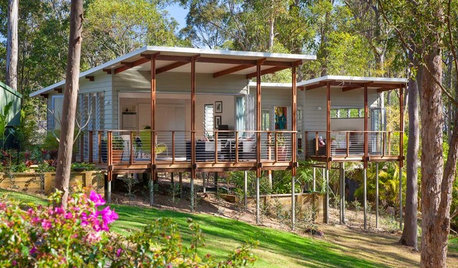
ARCHITECTUREStilt Houses: 10 Reasons to Get Your House Off the Ground
Here are 10 homes that raise the stakes, plus advice on when you might want to do the same
Full Story
CONTRACTOR TIPSBuilding Permits: What to Know About Green Building and Energy Codes
In Part 4 of our series examining the residential permit process, we review typical green building and energy code requirements
Full Story
LIFEThe Polite House: On Dogs at House Parties and Working With Relatives
Emily Post’s great-great-granddaughter gives advice on having dogs at parties and handling a family member’s offer to help with projects
Full Story





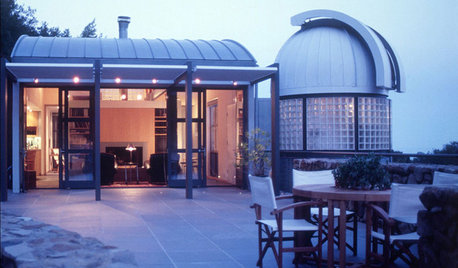



dekeoboe
Oaktown
Related Professionals
Five Corners Architects & Building Designers · White Oak Architects & Building Designers · Castaic Design-Build Firms · Grover Beach Home Builders · The Crossings General Contractors · Bay Shore General Contractors · Bound Brook General Contractors · Cedar Hill General Contractors · Claremont General Contractors · Fort Salonga General Contractors · Muskogee General Contractors · Parsons General Contractors · Rotterdam General Contractors · San Bruno General Contractors · Wyomissing General Contractorsmusicgal
Oaktown
morselofjoy
cardinal94
morselofjoy
mushcreek
Annie Deighnaugh