First post, first time home design review request
Seems that this is by far the best forum around for house building planning and discussion. I've been reading this and the kitchen board for about a month now.
We're moving from a house we love, built in 1912 which we've extensively renovated with floor refinishing, paint, finished basement, replaced/repaired doors and windows, landscaping etc. But we've simply outgrown it and there's not a lot of room to expand the 1 car garage, add to the single bathroom, or add bedrooms (2 reasonable sized bedrooms, 1 small one).
We've closed on a property just this last Friday, and we're at this point planning to go owner/builder on this project with construction starting spring 2014 or 2015. I'm also doing the floorplan/elevations design. I expect I'll need to take my plans to an architect for final building drafting and review. I'm hoping that by bringing a fairly detailed plan at the start I can save some time and money on this expense.
As far as region, we're building in Iowa.
Our needs/wants are:
1. Single story, planning a 'forever' house.
2. Accessiblity considered in design per #1 above.
3. Garage with room for two daily use cars and room for storage of other cars (kids/summer car), small boat, workshop, general storage, etc.
4. 3 bedroom/2 bath on first floor
5. Ample kitchen space, we LOVE to cook
6. Open floorplan for entertaining and family life
7. Future space in the basement for an additional bedroom, bathroom, office and media room/home theater.
Some of the things I've designed intentionally are wide (wide enough?) halls, bathroom/toilet stalls, counter-to-counter distance in the kitchen, doors or door openings, etc. The dining room will be the eating location 80% of the time, and the kitchen island/deck will be 20%.
Total living space is 1860 square feet, which is what we have today on three floors, so this will be huge for us given we can expand to the basement down the road.
At this point I'm just interested in any feedback you guru's might have. I've seen a lot of good floorplan discussion here and I've tried to take a lot of the comments on other plans into consideration.
(Trying to attach a link to a directory index of my images of the plan)
Here is a link that might be useful: House plan images
Comments (30)
User
11 years agolast modified: 9 years agoHere are the images (more people will respond if we get them posted directly onto the thread)
Floorplan

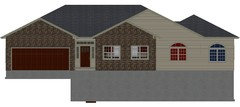



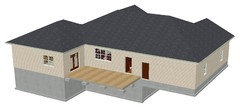
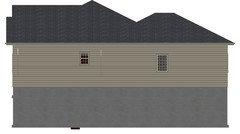
nanj
11 years agolast modified: 9 years agoThis is probably not what you are looking for but it may be advice that others will overlook. I am kinda freaky about roof lines and figuring out, where will the rain water go? Imagine how rain water will wash down the area of the roof over the main body of the house design. That is a large surface area, directed to a very small area over the front porch. This design is an invitation for water problems for years to come.
I apologize that I can't offer a better design idea because changing the roof lines will likely involve extensive changes to the floor plan. In our design process, I have learned to look at roof lines and one of the key design elements I have tried to achieve is a simple-to-construct roof design (with the benefit of lowering construction costs) that allows good water drainage.
Related Professionals
Bull Run Architects & Building Designers · Riverdale Design-Build Firms · Annandale General Contractors · Coatesville General Contractors · Cottage Grove General Contractors · DeKalb General Contractors · Del Aire General Contractors · Galveston General Contractors · Homewood General Contractors · Jeffersonville General Contractors · Lincoln General Contractors · Los Alamitos General Contractors · Mount Prospect General Contractors · Shaker Heights General Contractors · Woodmere General Contractorsandry
11 years agolast modified: 9 years agoIt looks nice! We are also planning a forever home, and our architect has planned for a future elevator. It will be a coat closet and linen closet for now (we have others as wel, if we lose these to an elevator. ). Something to think about for going to the basement.
ZGAnderson
Original Author11 years agolast modified: 9 years agoThanks for posting the pictures directly minneapolisite! Being my first post the link was obvious, but I wasn't clear on the syntax for direct embedding an image just yet.
nanj, good point. The roof was much worse in an earlier iteration and is certainly one of the unexpected challenges I've faced on this first shot. I'll play around with some ideas that divert water away from the front entry more effectively.
andry, what dimensions are needed for the 'rough' area of the elevator? That's a good idea and the back entry area where I have the chest freezer/potential small mud room might work if I emptied it out and moved the door at some point.
ZGAnderson
Original Author11 years agolast modified: 9 years agonanj, I haven't uploaded an updated picture yet, but on a whim I changed the gable over the front of the garage to a gable over the side of the garage, I actually really like how the lines work with the more squared appearance, and I can see how the water flow will work better already.
I'll mull it over a bit and post an updated picture if I decide to keep it.
phoggie
11 years agolast modified: 9 years agoI always look at the bedrooms, and I was wondering where are you going to put your bed/night stands in the Master Bedroom?
dyno
11 years agolast modified: 9 years agoFront porch. Small. I think Jack the Ripper did his best work in small entryways though. Receiving area inside the front door is not well defined. Easy to trim in some posts to frame the entry into the living room. You want the 'cue the music, I'm aboot to reveal' kind of feel.
I get the idea I'm going to get a door planted into my face if I come for a visit. Lots of outswingers.
No fireplace. I like that. Who the hell uses a fireplace anymore? I put a video on of burning logs on my flatscreen. Clean burn and no 2.5 micron cancer causing particulate matter.
Bathroom layout - you don't want a toilet by the door.
Master Bath - my wife often mentions that we should have put in a throne room with a door. I dunno what her problem is.
Dining is gigantous but no pantry.
And as mentioned, the roof plan is a problem.
Sorry to be brusque. I just had a terrible round of golf.
kbncan
11 years agolast modified: 9 years agoClosets! Front hall and a linen closet by the bedrooms should be a thought. Perhaps expand the garage width to make room for the front hall closet for the interior and it would make a cubby storage int he garage.
kbncan
11 years agolast modified: 9 years agoClosets! Front hall and a linen closet by the bedrooms should be a thought. Perhaps expand the garage width to make room for the front hall closet for the interior and it would make a cubby storage int he garage.
User
11 years agolast modified: 9 years agoSyntax for adding images is standard HTML. HTMLGoodies isn't a good place to learn how to code, but it's a great resource for code snippets for using on this forum. Help w/ image syntax.
Since you're just getting started, I STRONGLY recommend the "Not So Big" series by Sarah Susanka, especially these ones:
* The not so big house : a blueprint for the way we really live
* Not so big solutions for your home
* More not so big solutions for your homeYour house is already "not so big," but this series of books has some clever ideas for how to make the most of that space. I found these at my library a few weeks ago and they really helped give me some direction as to what to look for in a floorplan and how to modify our floorplan to fit our lifestyle.
On to the floorplan! Honestly, I don't see much that I would change right off the bat.
1. I agree that a fireplace is not a necessity and I'm happy to see more and more people skipping that expensive immobile piece of decor.
2. Make sure your guests have an "entrance." For me, the bare minimum needed is a large area of snow-friendly flooring, a place to sit down and take off/put on shoes, a place to put shoes, and a hook to hang coats.
3. Make sure your entrance is functional. You need a place to hang your everyday coats and off-season coats, a place to dump mail/keys/purse/groceries.
4. Consider modifying the Jack & Jill bath to separate the shower+tub from the vanity. That would allow one child/guest to use the sink area while another one uses the shower+tub area.
What is your family make-up (children, ages, pets?) That might help point us all in the right direction. :)
ZGAnderson
Original Author11 years agolast modified: 9 years agoThanks for all of the feedback, I've made some updates based on your comments. Here are some updated images with the most recent changes. I'll update in a bit with some thoughts on the changes I've made and a few other details.
You guys are great :)

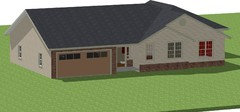
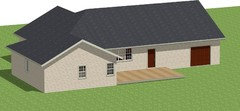

User
11 years agolast modified: 9 years agoConsider a built-in bench where I've drawn a red box:
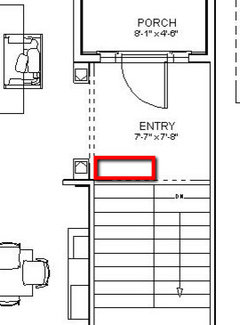
And then some hooks for coats on the right wall.
That would give guests a place to sit when fussing with shoes. (Our current home is like your floorplan with no where for guests to sit down for shoe futzing. This drives us CRAZY.
ZGAnderson
Original Author11 years agolast modified: 9 years agoOk, so I've made some updates based on your ideas.
First off, as far as our family, we're early/mid thirties with two four year old boys and no plans for more. They'll be somewhere between 5 and 7 if we get this built when we hope to. We have one dog who will likely only be around for a few short years after the move (she's 15 and in good health, but getting up there in dog years!), no plans for new pets anytime soon.
On the fireplace comments, the *idea* of a fireplace is nice, but we have one in our house currently and have used it once in ten years. So we really won't miss it and the space and flexibility that we gain will be appreciated.
Some of the changes roll a bunch of ideas up together in the bedroom hallway area. This was one of the major areas I wasn't happy with in my original images. I moved the linen closet next to the hall bathroom. Freeing this space up let me retain a laundry room which can double for some housekeeping storage (vacuum, broom, cleaning supplies, etc) with a cabinet and some wall hanging storage. Re-arranging this way gave me space to add a small pantry, which we will put a wire/baker's rack in for kitchen appliances/dry goods.
Also in moving things around I've put the master off the kitchen through a small nook. One of the original desires was to have a split floorplan but it wasn't working out. This layout effectively splits the bedrooms even if they aren't on separate sides of the house. Moving the door addresses phoggie's comment about furniture in the master and gives me three walls where a bed could be. A king on two walls for sure and maybe three, or the queen bed we have on any of them easily.
The partially private bathroom for the kids/guest bathroom was also a desire that I couldn't make work at first. But I think I've come up with a good solution. By putting a pocket door in, which will tend to stay open most of the time (since it won't take up space in either area) the sink/tub area will still get light from the window but can be closed if needed. I did drop it down to a single sink. Reflecting back on growing up, my brother and I NEVER used the two sinks we had at the same time. I don't think this will be a problem.
I've widened the porch. After looking at it and comparing to similar homes on the street, I agree it was a bit small. It's no southern plantation, but I think it's a more welcoming and comfortable size now. In widening the porch, I took a little space off the living room which is still a good size and was able to add some detail to the entry way. This was another thing I had seen in pictures before but didn't have space for until making this area wider.
I'd like to add a bench in the entry, and have put coat hooks in, but I want to wait on that detail until I have the stairs fully designed. I'm not sure if I'm going with open railings or solid half wall yet in this area and it will make a difference on what I do with further changes to the entry way.
Lastly, I changed the rear exterior garage door to a single car garage door. This has a few reasons. Easier in/out for lawn and garden tools. Fresh air and light without having the front of the garage open for working on/cleaning cars (and a breeze if the front is open as well). And lastly, with easy access to the kitchen from the garage this can be a good way to open up the garage for parties/buffet table, and such. Maybe it's a little redneck, but in good weather a large party can be really flexible without regard to changing conditions as the party can move in/out. With a garage this size we could easily host graduations/birthdays/holidays for very large groups by sharing the backyard and garage space.
Exterior overview image is unchanged except for fixing the front living room windows and the kid's/guest bathroom window.

kirkhall
11 years agolast modified: 9 years agoI think I'd rather enter my master from the bedroom hallway than enter it through the kitchen. Same with getting to the laundry from the boys' rooms.
I also don't like to get to my closet via the bathroom.
You still need an entry closet. And, your bathroom (hall) closet is too deep/narrow to be useful for linens... is that your vacuum closet?
Your boys are likely to walk past the stove to get to the fridge (not safe). I'd put it on the wall opposite the stove, or that end of the long counter run.
Take the north bedroom out even with the north wall (if the plan is laid out with up as north).
Then, get a vanity in below the window (or put the toilet there and a vanity where the toilet is now) in the hall bath.In general, I think you have a lot of "hallway" space, that could be reduced/consolidated.
live_wire_oak
11 years agolast modified: 9 years agoThe kitchen needs completely reworking. You have no landing space beside the range and it's a traffic hazard for people needing access to the fridge. The fridge either needs to move or the range needs to move to a more protected spot. You need a prep sink on the island if you actually want to prep there. Otherwise, you'll prep next to the main sink, which isn't a bad thing, but it isn't why most people try to have a large island.
The master closet is on a corner where you could have two nice windows. I'd much rather have the actual master bedroom occupy such prime real estate than a closet.
What's with the garage door on the rear of the home with no drive to service it? If thats's a workshop area, then it too needs to have some sort of patio/apron or else getting anything in and out of it will make a mudhole there.
turtleshope
11 years agolast modified: 9 years agoCheck the bathroom plans for accessibility ... for a wheelchair, you need about 5 feet wide space with the toilet in it. Wheelchair has to roll up next to toilet, and needs turning space. You could take out the closet wall in the MBA if needed in future, I suppose.
bevangel_i_h8_h0uzz
11 years agolast modified: 9 years agoWelcome to the forum! Designing your own home takes a lot of time if you have no previous architectural training. I know because I did it (and pretty successfully I think) but do expect to go through about a kajillion iterations... learning as you go.
You mentioned wanting to think in terms of handicap accessibility so I thought I'd mention up front that your garage doesn't work for that goal unless you're willing that it become a single car garage if/when you ever need to park a handicap vehicle in it. Right now, while you garage is plenty deep, you barely have enough width to park two cars side by side and squeeze in/out of them....and I do mean SQUEEZE! For a handicapped person to get in/out of a car, the car door needs room to open out completely and there needs to be room for the wheelchair to maneuver. So there is no possible way you could have two cars in there if one is transportation for a wheelchair bound person.
And, if you want someone in a wheelchair to be able to come into the house from the garage, you'll need room in the garage to build a ramp leading up to the door. (Garage floors always sit lower than the house floor. I think codes may require that they be at least 4" lower so that volatile gasses (like gasoline fumes) which are heavier than air, have a place to collect rather than seeping into your house.) A wheelchair ramp should be about 1 foot long for each 1"inch of rise. So, if you have a four inch drop to the garage floor, you'll need a 4ft long ramp and it'll need to be 3 ft wide. If the garage floor is even lower, the ramp would need to be longer. YOu can see that a ramp would quickly make it impossible to park a second car in the garage even if you had room for car doors to open up completely.
Re the roof issues mentioned by a previous poster... I think the thing that is causing you problems with designing your roof is that you seem to want front-facing gables where you don't need them and where they don't do anything except channel rain water down on your front porch. Tacking on two or three front facing gables seems to be a standard method used by tract house builders to "pretty up" their otherwise rather style-less designs so lots of first time designers think that they need to add eaves as well. Please don't!
The front of your home is essentially a straight line with a inward jog for the porch and a second jog back at the bedroom. (I personally would probably pull that bedroom forward even with the living room and thereby enlarge the bedroom while saving money on a simpler roof line and simpler foundation design.) But, even if you keep the current foundation shape, I think your home would look a whole lot nicer (and you would solve the problem of having rain water dumping down right onto your front door if you basically just used hipped roofs and had a single small gable on the front over the porch. This would also give you a small covered front porch which would protect your front door and make your home seem more welcoming by emphasizing the front door and giving you a transition space from outdoors to indoors.
Below are some quick sketches I did using my CAD program to show you what I mean. (I didn't put in any doors/windows b/c I was concentrating solely on showing you an alternative roof line).
This first image shows the front of the house roofed totally with hip roofs except for a gable over the front door.
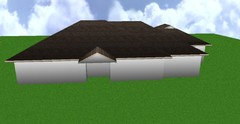
Second image is the same roof design shown from the corner by the two front bedrooms. (BTW - the tiny gable above the hip roof is where the hip roof section over you master bedroom is truncated as it reached the rib of the hip roof section over the second bedroom. The tip of has to be truncated because the width of the master bedroom makes this section of roof taller than section it attaches to.)

This third image is still the same roofline but this time shown from a point at the side and back beside your master bedroom.

This last image is the same roofline shown from the backyard.
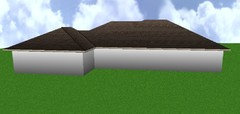
Inside, I understand the desire for a split bedroom plan, but I don't like having the master open off of the kitchen. It makes your kitchen function too much as a hallway. Kitchens are busy enough places without having to also be the hallway to get to/from a bedroom. I would go ahead and t-off of the other hallway to reach the master bedroom.
I also understand your desire for the house to be wheelchair accessible - but in order to accomplish that, you've probably made the hallways wider than they need to be. Wide hallways are lovely, but in a small house, making them too wide can wind up forcing rooms to be too small. Where a hallway is straight, 42" is plenty wide enough for a wheelchair to get thru. You only need more room than that where the wheelchair has to make a 90 degree turn. And, rather than making both legs of a 90 degree turn hallway wider, in a small house I would recommend easing the corner by slicing a 45 degree slice off of the point...especially if you have a closet set in the corner anyway.
The iteration you posted at 0:14 on Tuesday has a lot of wasted space in the secondary bathroom... If you decide to do something like that, why not shift the tub and toilet with that wasted space at the end of the tub and turn that wasted space into a closet for the front bedroom. Then remove the current front bedroom closet making that front bedroom a lot larger? Or, rearrange slightly so that that extra space at the end of the tub can become the closet for the side bedroom...which might allow you to make the laundry room bigger.
Your laundry is way smaller than I would want. I like having a spot to hang up clothing as it comes out of the dryer and some countertop for folding clean clothing.
Reach in closets for the two secondary bedrooms don't need to be as deep as you've made them. You need 24". 26" from wall to wall in a reach in closet is generous. Anything more than that should be given to the bedrooms which are, in my opinion, rather small.
Why not flip the master bath/closet area so that the closet is up next to the secondary bedroom. This would allow you to have more windows in your bath making it feel larger and more luxurious.
If you flipped the staircase down to the basement (so that the top of the staircase next to the dining room instead of next to the garage) you could put a small entry closet over the top of the final few steps. I.e., have the last few steps down into the basement pass UNDER the entry closet.
Alternatively, if you're not totally committed to a U-shaped staircase to the basement, consider an L or a straight run which are more space efficient staircase designs. A U-shape requires twice as much landing space as an L-shape staircase and a straight run doesn't use any square footage on landings.
I'm a bit concerned that, at 12'9" deep, the living room may be too shallow for a good seating arrangement...especially since you have to be able to walk around one edge to reach the dining room. Have you considered how you will arrange furniture in the living room? If you watch TV, where will the TV be located? What about sofa, love seat, other chairs?
Looking forward to watching your design as it progresses. You've made a great start but, like I said, expect about a thousand iterations. If you're like me, this will be the most fun you've ever had so you won't want to rush the process. LOL!
andry
11 years agolast modified: 9 years agoSorry for my late reply - the architect allowed for a 6'x6' space for the elevator.
ZGAnderson
Original Author11 years agolast modified: 9 years agoThanks again for the comments everyone. Working some of the ideas in now, but not quite ready to post a new plan image.
summerfielddesigns
11 years agolast modified: 9 years agoZGAnderson
Original Author11 years agolast modified: 9 years agoOh, that's wonderful Summerfield! I wish I could just build that almost as you have drawn it! Unfortunately, I've got some restrictions I have to work within due to the lot I have and city setbacks.
I've been reading "The Not So Big House" book (loving it, thanks for the recommendation minneapolisite) and was looking at some new ideas from my original layout. **This is pretty rough** and there's a bunch I really don't like on it just yet, but I wanted to give an update.
What I like most about my latest update is more windows in the main living area on the south side of the house and all three living areas having direct windows instead of the dining room being sandwiched into the middle of the house. I also like the shared entry so that the 'nice' entry doesn't end up being for guests only. I hate the way I have the pantry laid out, but I do like the idea of a good sized pantry with room for the chest freezer (currently in the basement in our house today). Also, this opens up the living room for a bit more space.
My favorite things about the plan you've drawn, Summerfield, are both of the bathrooms, laundry and master closet. Those are the areas I'm struggling the most with. (as well as the whole bedrooms side of the house...) We may have a small television in the kitchen, and temporarily in the living room, but once the basement is finished we would only have the kitchen tv. So no need to build a dedicated spot for it on the first floor.
Site Plan:


ZGAnderson
Original Author11 years agolast modified: 9 years agoOk, scrapped the above plan and worked with some of the ideas from Summerfield. I've shortened the kitchen and dining room up a little, moved the washer/dryer to the back entry area, and used the 'master suite' concept with the master bedroom. Overall, this seems pretty good to me, only potential negative I see right now is a few longish halls.
I did end up keeping the built-ins in the living room as I think they'll work well. We would use them for a television until the basement is done, but even then we might just build it as a closeable TV cabinet for the long-term.
Looking forward to all of your critiques! They've helped a ton so far!
As I preview the post, I notice that I neglected to add a double window to the back bedroom and a small window in the master bath and possibly closet. Also, sorry if I have anything dumb going on here, it's very late... Having a lot of fun with this though.
Thoughts?
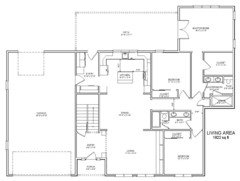
Laurel Ray
8 years agoI realize this is an older post. Curious to know if you have built and if so what the final plan looked like. One recommendation for the last plan posted would be going back to a single sink for hall bath with vanity slightly smaller to allow 6" or more extra in tub/toilet area.
ZGAnderson
5 years agoNecro'ing my old post to provide an update. Here's what we ended up building, we've been totally happy with it!
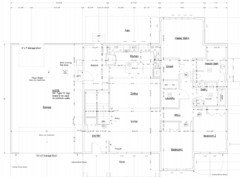
ZGAnderson
5 years agoAnd just to anyone out there reading, thanks SO MUCH for the help you guys gave me with planning and ideas. I'm still a bit surprised at how well this project came together given my starting point of zero experience with making house plans, drafting, general contracting, and all of the various parts of the project I ended up DIY'ing during the build itself as well!

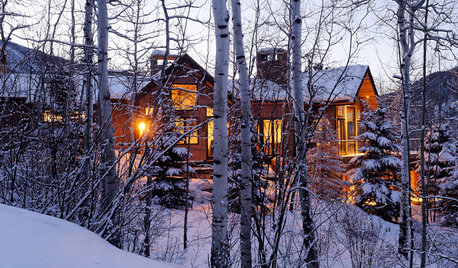
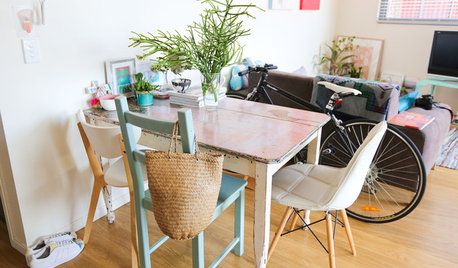
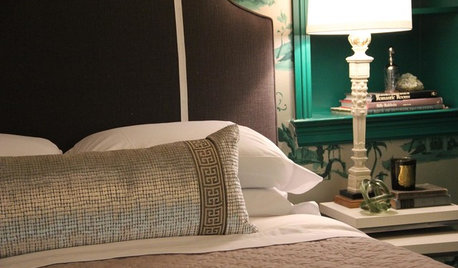

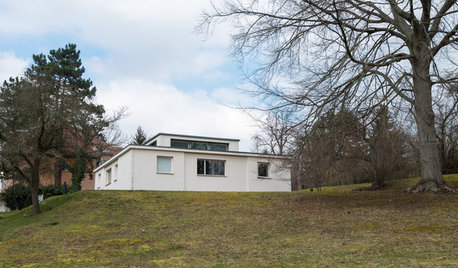


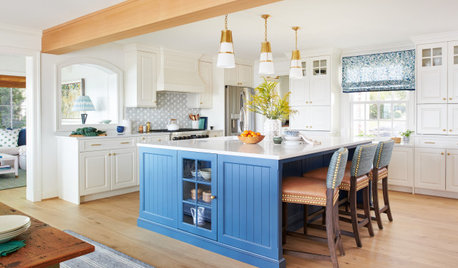







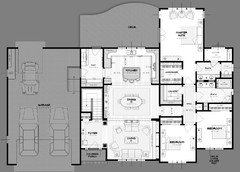


ZGAnderson