Best idea you,builder or architect had?
lmrinc_gw
10 years ago
Related Stories
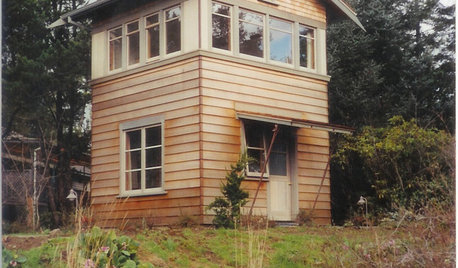
ARCHITECTUREAn Architect's Wish List for the New Year
Have a better relationship with your home and neighbors this year with these forward-thinking ideas
Full Story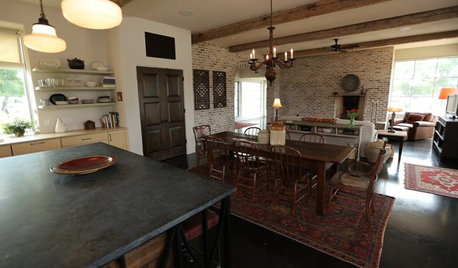
WORKING WITH PROSInside Houzz: An Architect's Photo Sparks a Dream-House Breakthrough
Conveying a design vision seemed hopeless for this homeowner — until she put the power of Houzz to work
Full Story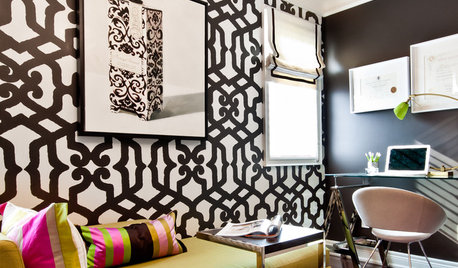
HOUZZ TOURSHouzz Tour: Builder's Beige Gets a Makeover
Home goes from boring to lively with color, furniture and textures to fit a family's personality
Full Story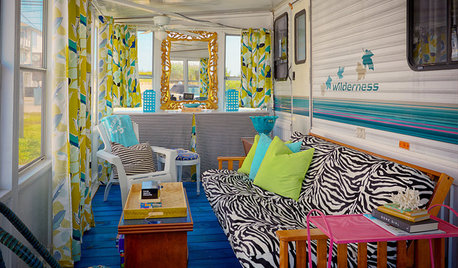
LIFEYou Said It: ‘They Looked at Me Like I Had 10 Heads’
Design advice, inspiration and observations that struck a chord
Full Story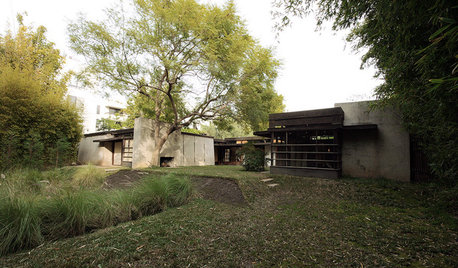
GREAT DESIGNERSDesign Icons: Rudolph M. Schindler, Evolving Architect-Artist
Breaking ground with collective dwellings and indoor-outdoor living, Schindler had a distinctive style that influenced architects to come
Full Story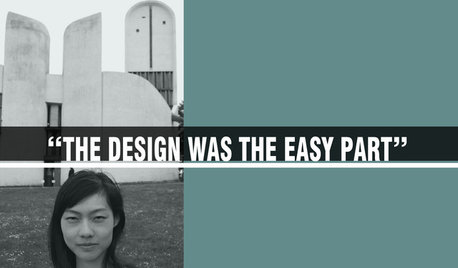
COFFEE WITH AN ARCHITECT8 Things an Architect Will Never Say
Architects are people too. But it doesn't mean they talk like everyone else
Full Story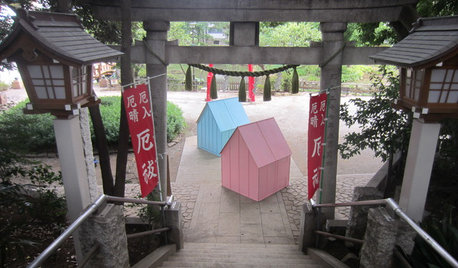
DESIGN FOR GOODShelter in a Storm: Architects Improve Global Disaster Relief
Temporary housing takes a well-designed turn with affordable, easily stored structures that address privacy
Full Story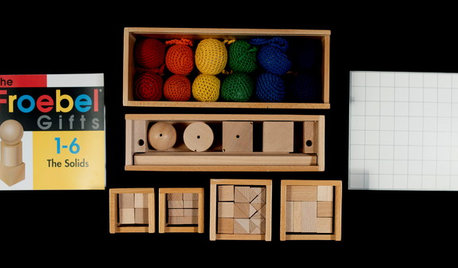
THE ART OF ARCHITECTUREToys to Inspire Budding Architects and Designers
Frank Lloyd Wright’s blocks, cards by Eames and more toys from around the globe tap into kids’ imaginations and build skills
Full Story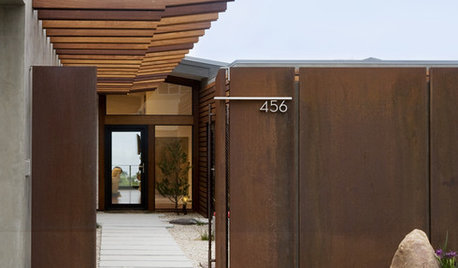
MOST POPULAR8 Things Successful Architects and Designers Do
Good architects tell a story and engage the senses. They understand the rules — and know when to break them
Full Story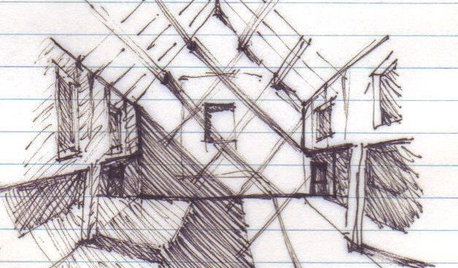
WORKING WITH AN ARCHITECTArchitect's Toolbox: 6 Drawings on the Way to a Dream Home
Each architectural drawing phase helps ensure a desired result. See what happens from quick thumbnail sketch to detailed construction plan
Full StorySponsored
Columbus Area's Luxury Design Build Firm | 17x Best of Houzz Winner!
More Discussions






bevangel_i_h8_h0uzz
Annie Deighnaugh
Related Professionals
De Pere Architects & Building Designers · Valencia Home Builders · Kearns Home Builders · Alamo General Contractors · Eatontown General Contractors · Glenn Dale General Contractors · Harvey General Contractors · Los Alamitos General Contractors · Mobile General Contractors · Monroe General Contractors · Niles General Contractors · Point Pleasant General Contractors · Rancho Santa Margarita General Contractors · Riverside General Contractors · Rock Island General Contractorslogastellus
amtrucker22
homehuntress
Annie Deighnaugh
renovator8
ontariomom
mydreamhome
Annie Deighnaugh
kellyeng
aurorasur
mydreamhome