Roofing for Sun Room (efficiency)
stitz_crew
10 years ago
Related Stories
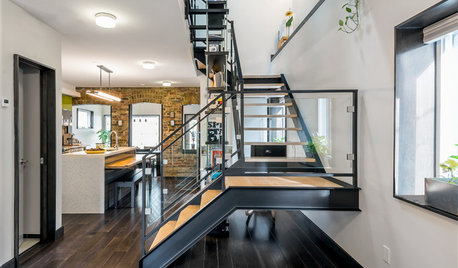
MODERN HOMESMy Houzz: Modern Exposure and Energy Efficiency in Toronto
A Canadian architect transforms an outdated bungalow into a thoroughly modern family home
Full Story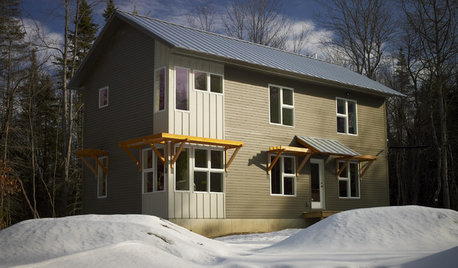
HOUZZ TOURSHouzz Tour: Energy-Efficient, 'Lean' House in Maine
Sustainable architecture and amazing light draw an environmentally conscious family to a new home
Full Story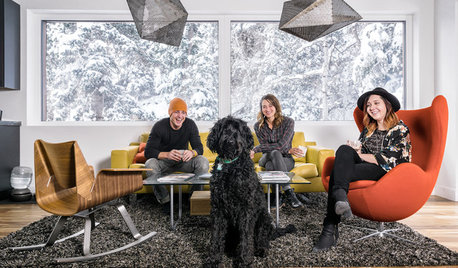
CONTEMPORARY HOMESHouzz Tour: Toasty Warm and Energy-Efficient in Utah Ski Country
An architect builds his own first home with passive house standards at the forefront
Full Story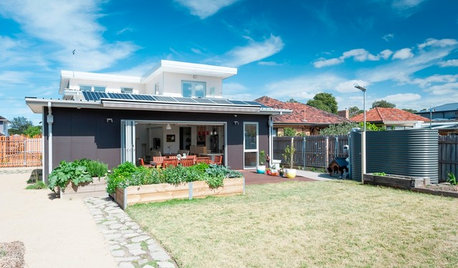
GREEN BUILDINGHouzz Tour: An Energy-Efficient Home for 3 Generations
This Australian house takes sustainability and accessibility to a new level
Full Story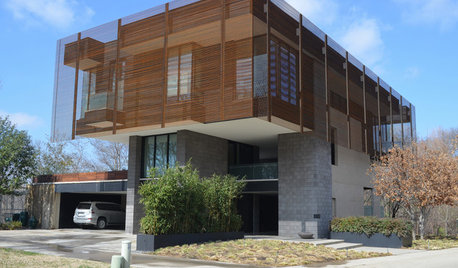
HOUZZ TOURSMy Houzz: A Modern Approach to Efficient Living in Dallas
Energy efficiency, water conservation and resilient materials are key to this home in a Texas development
Full Story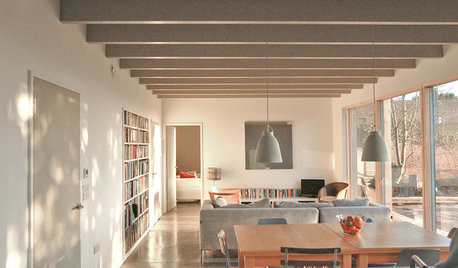
MODERN STYLEHouzz Tour: Hilltop Home With a View to Energy Efficiency
A contemporary light-filled English home makes the most of its location
Full Story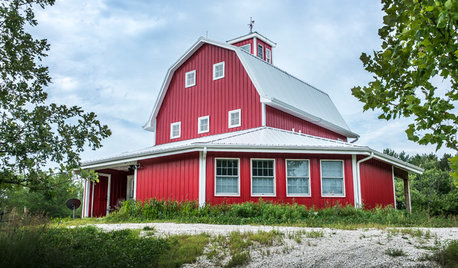
BARN HOMESHouzz Tour: An Energy-Efficient Barn Graces the Nebraska Landscape
Passive-house technologies and a rain-harvesting and greywater system conserve natural resources in this weekend country home
Full Story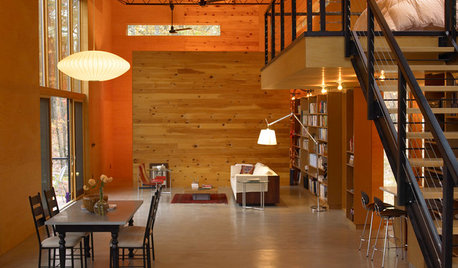
ARCHITECTUREHouzz Tour: High Efficiency for a Modern Riverside Cabin
With an insulating green roof, savvy material use and a smart design, this home in the woods wastes not in a beautiful way
Full Story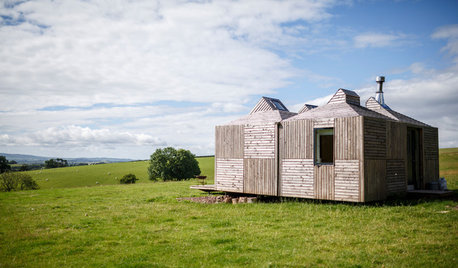
VACATION HOMESHouzz Tour: Scottish Farm Cottage Looks to Sun and Stars
A sheep field is home to a small, energy-efficient house that pulls ideas from mobile home design and raises the style level
Full Story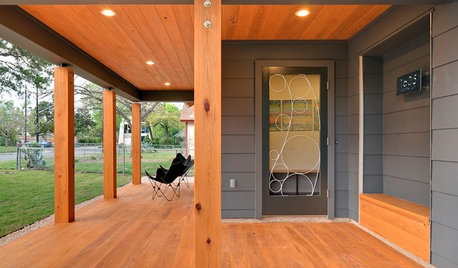
HOUZZ TOURSHouzz Tour: Artful and Efficient in Austin
Visit a home that glows with local materials, thoughtful design, heritage trees and Moontowers
Full Story








User
stitz_crewOriginal Author
Related Professionals
Lafayette Architects & Building Designers · Lincolnia Home Builders · Delano Home Builders · Ashtabula General Contractors · Broadview Heights General Contractors · Country Club Hills General Contractors · Great Falls General Contractors · Hillsborough General Contractors · Markham General Contractors · Mashpee General Contractors · National City General Contractors · Pocatello General Contractors · Renton General Contractors · Troy General Contractors · Van Buren General ContractorsGreenDesigns
stitz_crewOriginal Author
stitz_crewOriginal Author