Percentage cost of rough shell vs complete build
cedar32
15 years ago
Featured Answer
Sort by:Oldest
Comments (11)
vhehn
15 years agobdpeck-charlotte
15 years agoRelated Professionals
Four Corners Architects & Building Designers · Los Alamitos Architects & Building Designers · Washington Architects & Building Designers · Oak Hills Design-Build Firms · McKinney Home Builders · Placentia Home Builders · Abington General Contractors · Foothill Ranch General Contractors · Markham General Contractors · Middletown General Contractors · Newburgh General Contractors · Redan General Contractors · Roselle General Contractors · Spanaway General Contractors · Warrenville General Contractorscedar32
15 years agoluckymom23
15 years agomeldy_nva
15 years agoarmomto3boys
15 years agokemptoncourt
15 years agoKimberlyinva
15 years agoCarlos Diaz
3 years agomillworkman
3 years ago
Related Stories
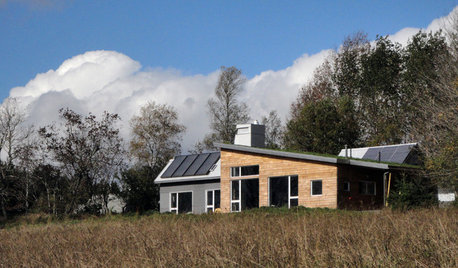
GREEN BUILDINGHouzz Tour: Going Completely Off the Grid in Nova Scotia
Powered by sunshine and built with salvaged materials, this Canadian home is an experiment for green building practices
Full Story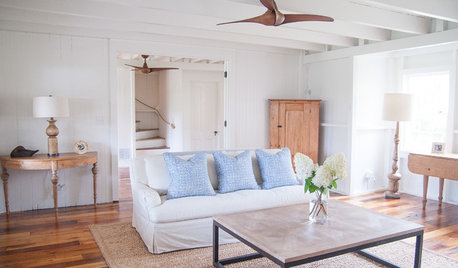
HOUZZ TOURSHouzz Tour: A Connecticut Beach House Builds New Memories
Extensive renovations make an 8-bedroom summer home ready for a family and many guests
Full Story
REMODELING GUIDESConstruction Timelines: What to Know Before You Build
Learn the details of building schedules to lessen frustration, help your project go smoothly and prevent delays
Full Story
CONTRACTOR TIPSBuilding Permits: When a Permit Is Required and When It's Not
In this article, the first in a series exploring permit processes and requirements, learn why and when you might need one
Full Story
GREEN BUILDINGInsulation Basics: Heat, R-Value and the Building Envelope
Learn how heat moves through a home and the materials that can stop it, to make sure your insulation is as effective as you think
Full Story
REMODELING GUIDES6 Steps to Planning a Successful Building Project
Put in time on the front end to ensure that your home will match your vision in the end
Full Story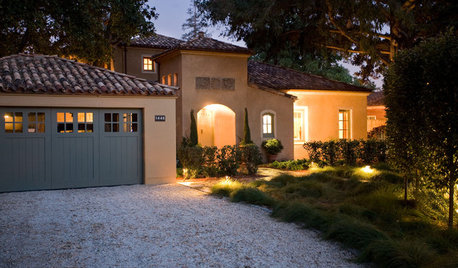
REMODELING GUIDESGravel Driveways: Crunching the Pros and Cons
If you want to play rough with your driveway, put away the pavers and choose the rocky road
Full Story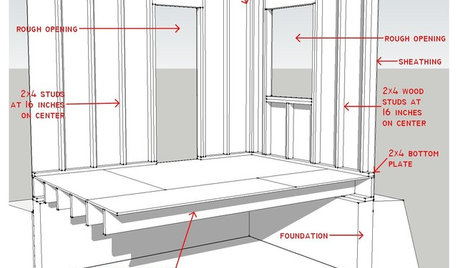
REMODELING GUIDESKnow Your House: Components of Efficient Walls
Learn about studs, rough openings and more in traditional platform-frame exterior walls
Full Story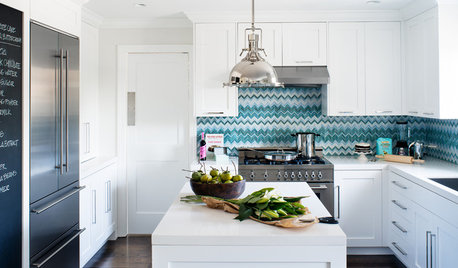
DECORATING GUIDESHow to Love Your Kitchen More, Right Now
Make small changes to increase the joy in your kitchen while you cook and bake, without shelling out lots of dough
Full Story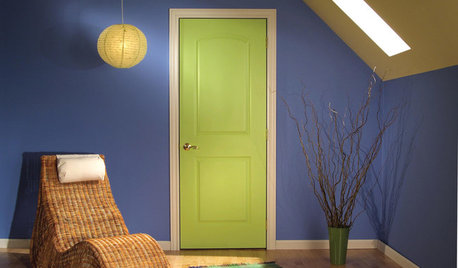
GREAT HOME PROJECTSUpgrade Your House With New Interior Doors
New project for a new year: Enhance your home's architecture with new interior doors you'll love to live with every day
Full StoryMore Discussions











madeup_yahoo_com