Floor Plan Critique/Feedback - Newbie
autumn.4
11 years ago
Related Stories
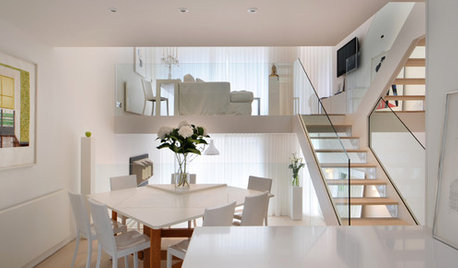
CONTEMPORARY HOMESHouzz Tour: A London Townhouse Lightens Up
A dramatic redesign of this multistory home transforms its dark 1970s-era interior into an all-white Scandinavian idyll
Full Story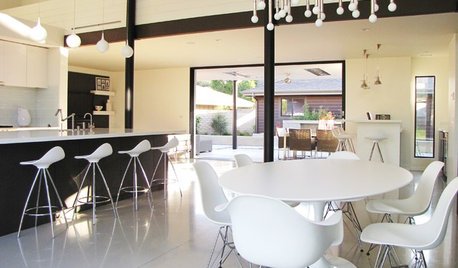
HOUZZ TOURSMy Houzz: An Orange County Ranch Gets Into the Swing of Things
Golf course views and a mild climate feature in this 1960s ranch remodeled in midcentury modern style
Full Story
DECORATING GUIDESDitch the Rules but Keep Some Tools
Be fearless, but follow some basic decorating strategies to achieve the best results
Full Story
ROOM OF THE DAYRoom of the Day: An 8-by-5-Foot Bathroom Gains Beauty and Space
Smart design details like niches and frameless glass help visually expand this average-size bathroom while adding character
Full Story
KITCHEN DESIGNKitchen Remodel Costs: 3 Budgets, 3 Kitchens
What you can expect from a kitchen remodel with a budget from $20,000 to $100,000
Full Story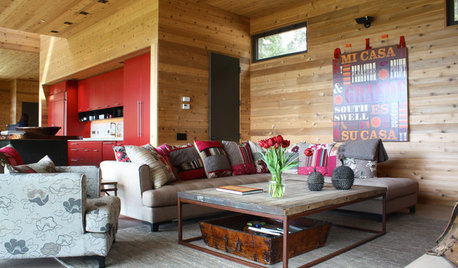
HOUZZ TOURSMy Houzz: Contemporary Camp Style Wows on the U.S. West Coast
Guest cabins, a barn for parties and a spacious communal bathroom make a couple's coastal home an entertaining dream
Full Story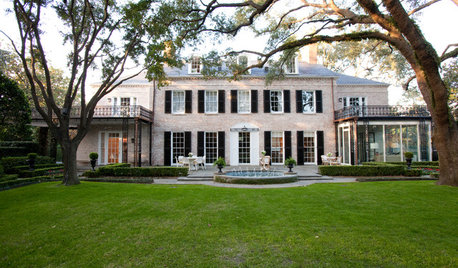
HOUZZ TOURSHouzz Tour: Playful Luxury Infuses a 1929 Houston House
Understated elegance gets an update with thoughtful splashes of color, pattern and glamour in a gracious Texas family home
Full Story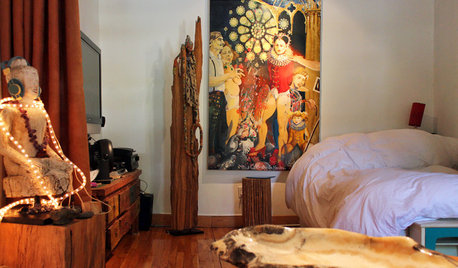
HOUZZ TOURSMy Houzz: Urban Goes Exotic in a Montreal Artist's Home
Found treasures from around the world mix with reinvented furnishings and natural artifacts in this amazingly creative space
Full Story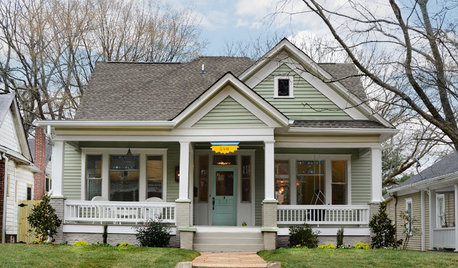
HOUZZ TOURSHouzz Tour: Lovingly Resurrecting a Historic Queen Anne
Dedication and a keen eye turn a neglected eyesore into the jewel of its Atlanta neighborhood
Full Story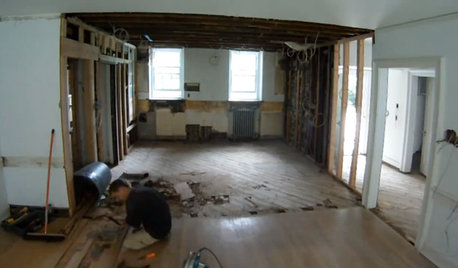
REMODELING GUIDESWatch an Entire Kitchen Remodel in 3½ Minutes
Zip through from the gutting phase to the gorgeous result, thanks to the magic of time-lapse video
Full StorySponsored
Most Skilled Home Improvement Specialists in Franklin County
More Discussions








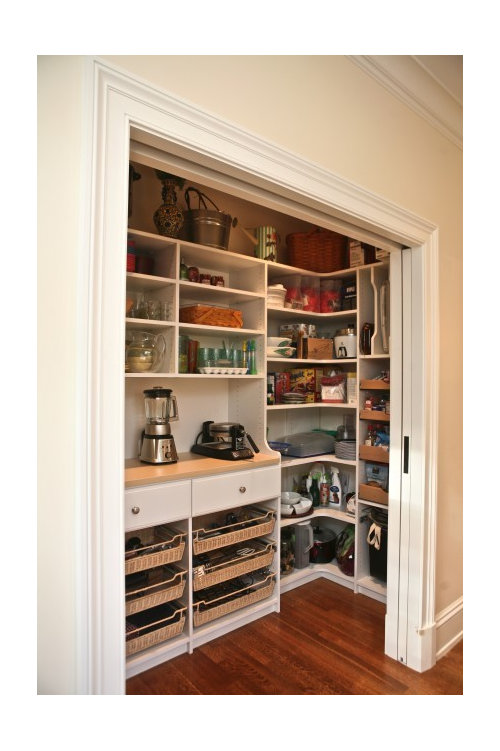



autumn.4Original Author
kirkhall
autumn.4Original Author
autumn.4Original Author
kirkhall
autumn.4Original Author
kirkhall
autumn.4Original Author
bevangel_i_h8_h0uzz
kirkhall
autumn.4Original Author
bevangel_i_h8_h0uzz