Architects Northwest - Havelock plan
mojavered
9 years ago
Related Stories
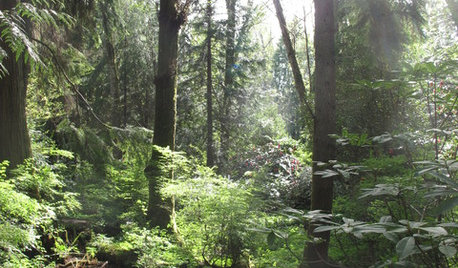
GARDENING AND LANDSCAPINGGarden Lessons from a Grand Northwest Reserve
Borrow classic landscape ideas from this Washington state treasure, a series of gardens as thoughtfully planned as they are spacious
Full Story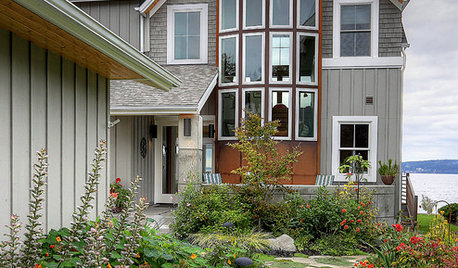
CONTEMPORARY HOMESHouzz Tour: Coastal New England Style Meets Pacific Northwest Modern
Homeowners ease into retirement in this Camano Island home, enjoying seaside views, cooking and gardening
Full Story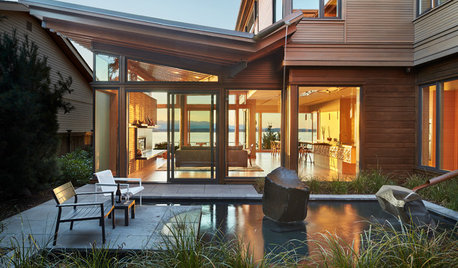
MODERN ARCHITECTUREHouzz Tour: Pacific Northwest Landscape Inspires a Seattle Home
Sweeping views, an intimate courtyard and local materials create an inviting atmosphere
Full Story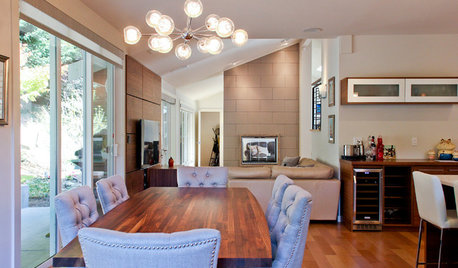
HOUZZ TOURSMy Houzz: Elegant Simplicity in a Midcentury Northwest Remodel
A discerning couple in Washington collaborate with a friend to update and add to their modern home
Full Story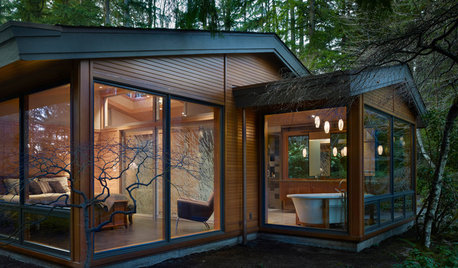
WORKING WITH PROS10 Things Architects Want You to Know About What They Do
Learn about costs, considerations and surprising things architects do — plus the quick route to pinning down their style
Full Story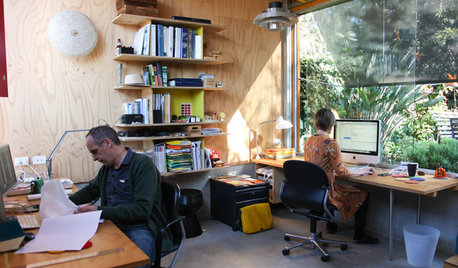
HOME OFFICESWorld of Design: 11 International Architects in Their Home Offices
Thinking about relocating your office to your home? From Sydney to Copenhagen, these architects share their insider knowledge
Full Story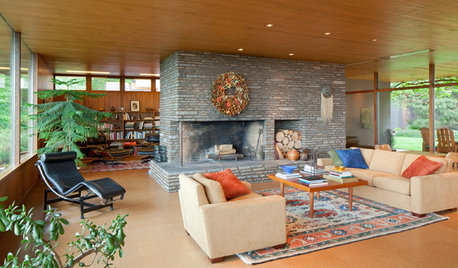
MODERN HOMESHouzz TV: A Son Builds on His Father’s Architectural Legacy
Architect Anthony Belluschi updates and expands a home that Northwest modernism pioneer Pietro Belluschi designed nearly 60 years ago
Full Story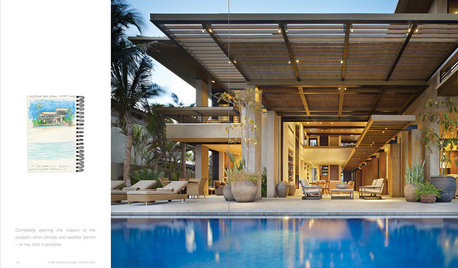
ARCHITECTUREExplore Jim Olson's Art in Architecture
A new book celebrates a Northwest architect's ideas about space, perception, and the experience of living with nature
Full Story
WORKING WITH PROSUnderstand Your Site Plan for a Better Landscape Design
The site plan is critical for the design of a landscape, but most homeowners find it puzzling. This overview can help
Full Story
CONTEMPORARY HOMESHouzz Tour: Sonoma Home Maximizes Space With a Clever and Flexible Plan
A second house on a lot integrates with its downtown neighborhood and makes the most of its location and views
Full Story









Michelle
Related Professionals
Doctor Phillips Architects & Building Designers · Clearfield Home Builders · Wilmington Home Builders · New Bern General Contractors · Boardman General Contractors · Clive General Contractors · Corsicana General Contractors · Fort Pierce General Contractors · North Tustin General Contractors · Olney General Contractors · Prichard General Contractors · Red Wing General Contractors · Redan General Contractors · Roseburg General Contractors · Wright General Contractors