Please review my 4BR 2-story Minnesota home (updated)
User
11 years ago
Featured Answer
Comments (18)
dseng
11 years agokirkhall
11 years agoRelated Professionals
Ken Caryl Architects & Building Designers · Syracuse Architects & Building Designers · Artondale Home Builders · East Ridge Home Builders · Wilmington Home Builders · Yorkville Home Builders · Knik-Fairview Home Builders · Arlington General Contractors · Bound Brook General Contractors · Canandaigua General Contractors · Jefferson Valley-Yorktown General Contractors · La Grange Park General Contractors · Northfield General Contractors · Rancho Cordova General Contractors · Warrenville General Contractorsdekeoboe
11 years agoUser
11 years agorenovator8
11 years agoUser
11 years agorenovator8
11 years agoUser
11 years agolavender_lass
11 years agoUser
11 years agolavender_lass
11 years agoUser
11 years agokirkhall
11 years agokirkhall
11 years agoUser
11 years agolavender_lass
11 years agodyno
11 years ago
Related Stories

INSIDE HOUZZTell Us Your Houzz Success Story
Have you used the site to connect with professionals, browse photos and more to make your project run smoother? We want to hear your story
Full Story
SUMMER GARDENINGHouzz Call: Please Show Us Your Summer Garden!
Share pictures of your home and yard this summer — we’d love to feature them in an upcoming story
Full Story
ARCHITECTURETell a Story With Design for a More Meaningful Home
Go beyond a home's bones to find the narrative at its heart, for a more rewarding experience
Full Story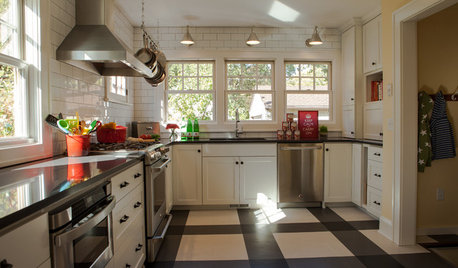
KITCHEN DESIGNKitchen of the Week: Drab and Dysfunctional to Radiant in Minnesota
Clunky storage and lackluster floors get nixed in favor of open shelves, plaid vinyl and an effective kitchen work triangle
Full Story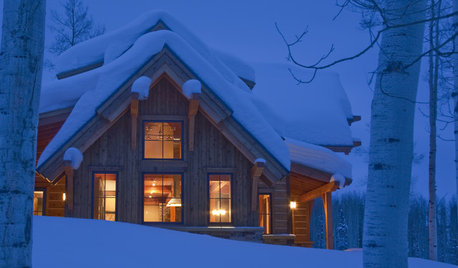
LIFEIs Cabin Fever Real? Share Your Story
Are snow piles across the U.S. leading to masses of irritability and boredom? We want to hear your experience
Full Story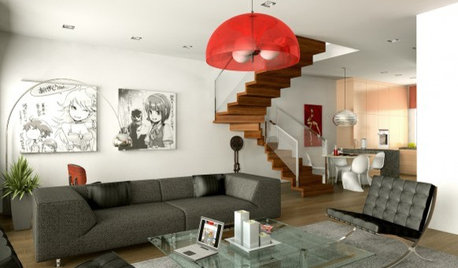
MORE ROOMSDesigns for Living: Every Room Tells a Story
8 Rooms, 8 Little Stories. What Tale Does Your Interior Tell?
Full Story
HOUZZ TOURSHouzz Tour: A Minnesota Home Is Loved Back to Life
An industrious family serves unwanted critters an eviction notice, turning their house from run-down to lived in and cherished
Full Story
ARCHITECTUREThink Like an Architect: How to Pass a Design Review
Up the chances a review board will approve your design with these time-tested strategies from an architect
Full Story
BATHROOM DESIGNUpload of the Day: A Mini Fridge in the Master Bathroom? Yes, Please!
Talk about convenience. Better yet, get it yourself after being inspired by this Texas bath
Full Story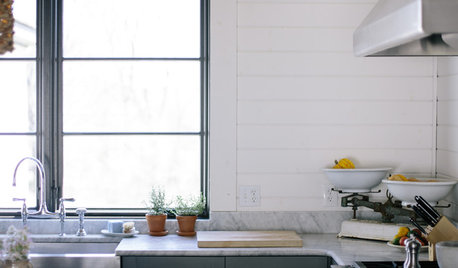
FARMHOUSESMy Houzz: A Rustic Family Farmhouse in Tennessee
Country style meets modern charm in this updated one-story home near Nashville
Full StoryMore Discussions






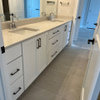


MGDawg