About to start framing - changes?
laurajane02
11 years ago
Related Stories

DECORATING GUIDESHow to Decorate When You're Starting Out or Starting Over
No need to feel overwhelmed. Our step-by-step decorating guide can help you put together a home look you'll love
Full Story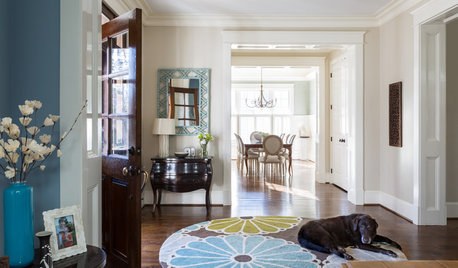
TRADITIONAL HOMESHouzz Tour: Family Gets a Fresh Start in a Happy New Home
Decorating her house from scratch spurs a big career change for this designer
Full Story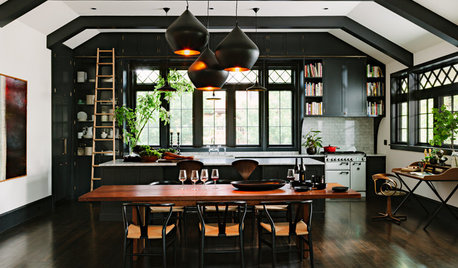
REMODELING GUIDESHouzz Tour: An Old Oregon Library Starts a New Chapter
With an addition and some renovation love, a neglected Craftsman building becomes a comfortable home and studio
Full Story
REMODELING GUIDESWhat to Consider Before Starting Construction
Reduce building hassles by learning how to vet general contractors and compare bids
Full Story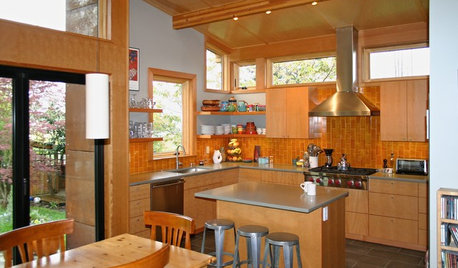
CONTRACTOR TIPS10 Things to Discuss With Your Contractor Before Work Starts
Have a meeting a week before hammers and shovels fly to make sure everyone’s on the same page
Full Story
MOST POPULAR10 Things to Ask Your Contractor Before You Start Your Project
Ask these questions before signing with a contractor for better communication and fewer surprises along the way
Full Story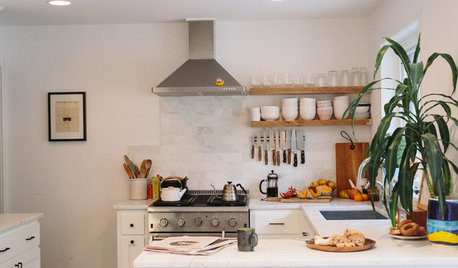
HOUZZ TOURSHouzz Tour: New Love and a Fresh Start in a Midcentury Ranch House
A Nashville couple, both interior designers, fall for a neglected 1960 home. Their renovation story has a happy ending
Full Story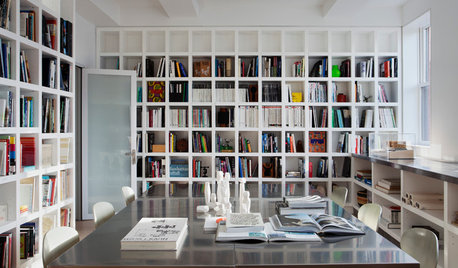
ARCHITECTUREDesign Practice: How to Start Your Architecture Business
Pro to pro: Get your architecture or design practice out of your daydreams and into reality with these initial moves
Full Story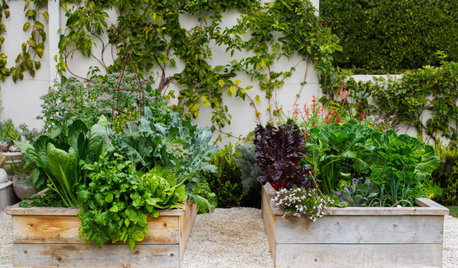
MOST POPULARHow to Start a Cool-Season Vegetable Garden
Late summer and late winter are good times to plan and plant cool-season crops like salad greens, spinach, beets, carrots and peas
Full Story
KITCHEN DESIGNStylish New Kitchen, Shoestring Budget: See the Process Start to Finish
For less than $13,000 total — and in 34 days — a hardworking family builds a kitchen to be proud of
Full StoryMore Discussions






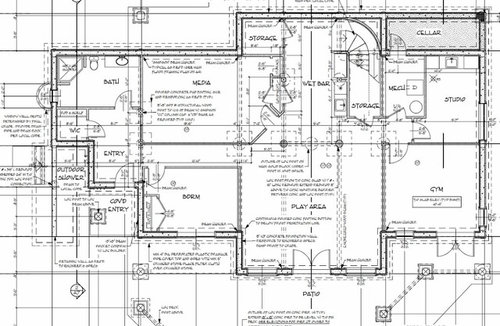





kirkhall
laurajane02Original Author
Related Professionals
Five Corners Architects & Building Designers · Makakilo City Architects & Building Designers · Rocky Point Architects & Building Designers · Wauconda Architects & Building Designers · Bell Design-Build Firms · Arlington Home Builders · Casa de Oro-Mount Helix Home Builders · Superior Home Builders · Salem General Contractors · Burlington General Contractors · Deer Park General Contractors · Mentor General Contractors · Mishawaka General Contractors · Nampa General Contractors · Pasadena General Contractorschispa
gaonmymind
kirkhall
laurajane02Original Author
gaonmymind
kirkhall
laurajane02Original Author
dekeoboe
laurajane02Original Author
kirkhall
laurajane02Original Author
kirkhall
kirkhall
laurajane02Original Author
Jannineish