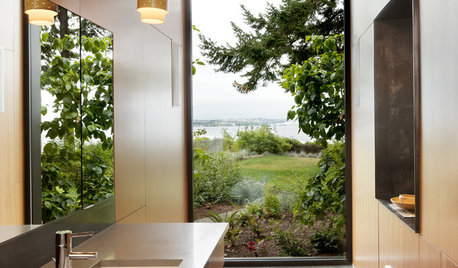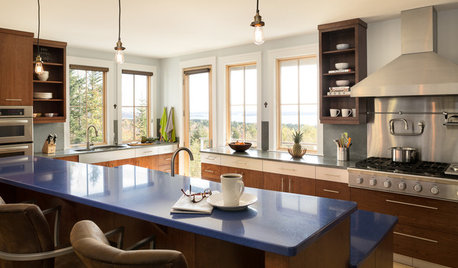Please review- the whole enchilada
ash6181
10 years ago
Related Stories

ARCHITECTUREThink Like an Architect: How to Pass a Design Review
Up the chances a review board will approve your design with these time-tested strategies from an architect
Full Story
REMODELING GUIDES10 Tips to Maximize Your Whole-House Remodel
Cover all the bases now to ensure many years of satisfaction with your full renovation, second-story addition or bump-out
Full Story
DECLUTTERING5 Ways to Jump-Start a Whole-House Decluttering Effort
If the piles of paperwork and jampacked closets have you feeling like a deer in the headlights, take a deep breath and a baby step
Full Story
LIGHTINGDecorating 101: How to Plan Your Home’s Lighting
These designer tricks and tips will help you find the perfect mix of lighting for every room and every mood
Full Story
CONTRACTOR TIPSBuilding Permits: What to Know About Green Building and Energy Codes
In Part 4 of our series examining the residential permit process, we review typical green building and energy code requirements
Full Story
MOST POPULAR5 Remodels That Make Good Resale Value Sense — and 5 That Don’t
Find out which projects offer the best return on your investment dollars
Full Story
KITCHEN WORKBOOKHow to Remodel Your Kitchen
Follow these start-to-finish steps to achieve a successful kitchen remodel
Full Story
KITCHEN CABINETSCabinets 101: How to Choose Construction, Materials and Style
Do you want custom, semicustom or stock cabinets? Frameless or framed construction? We review the options
Full Story
CONTRACTOR TIPSBuilding Permits: The Final Inspection
In the last of our 6-part series on the building permit process, we review the final inspection and typical requirements for approval
Full Story
TASTEMAKERSBook to Know: Design Advice in Greg Natale’s ‘The Tailored Interior’
The interior designer shares the 9 steps he uses to create cohesive, pleasing rooms
Full Story









ash6181Original Author
ash6181Original Author
Related Professionals
Holtsville Architects & Building Designers · Martinsville Architects & Building Designers · Saint Paul Architects & Building Designers · Clearfield Home Builders · Reedley Home Builders · Coffeyville General Contractors · Fredonia General Contractors · Green Bay General Contractors · Jamestown General Contractors · Mansfield General Contractors · Mountain View General Contractors · Rancho Santa Margarita General Contractors · Rolling Hills Estates General Contractors · Rowland Heights General Contractors · Wheaton General Contractorsash6181Original Author
AllieBr8
AllieBr8
kirkhall
ash6181Original Author
ash6181Original Author
ash6181Original Author
olivesmom
ash6181Original Author
ash6181Original Author
mom2samlibby
ash6181Original Author
palimpsest
ash6181Original Author
293summer
ash6181Original Author
palimpsest
dadereni
ash6181Original Author
palimpsest
ash6181Original Author
ash6181Original Author
ash6181Original Author
ash6181Original Author
palimpsest
ash6181Original Author
lyfia
dadereni
dadereni
palimpsest
ash6181Original Author