Roof/Porch opinions please!
broston2
9 years ago
Related Stories

SUMMER GARDENINGHouzz Call: Please Show Us Your Summer Garden!
Share pictures of your home and yard this summer — we’d love to feature them in an upcoming story
Full Story
OUTDOOR KITCHENSHouzz Call: Please Show Us Your Grill Setup
Gas or charcoal? Front and center or out of the way? We want to see how you barbecue at home
Full Story
DECORATING GUIDESPlease Touch: Texture Makes Rooms Spring to Life
Great design stimulates all the senses, including touch. Check out these great uses of texture, then let your fingers do the walking
Full Story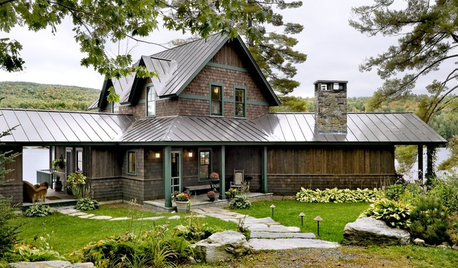
REMODELING GUIDESMaterials: The Advantages of a Metal Roof
Metal reigns in roofing style, maintenance and energy efficiency
Full Story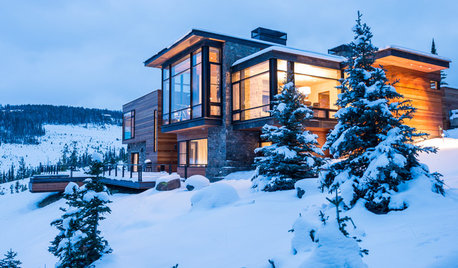
ARCHITECTUREHave Your Flat Roof and Your Snow Too
Laboring under the delusion that flat roofs are leaky, expensive and a pain to maintain? Find out the truth here
Full Story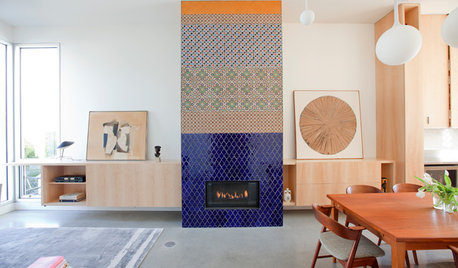
HOUZZ TOURSHouzz Tour: Innovative Home Reunites Generations Under One Roof
Parents build a bright and sunny modern house where they can age in place alongside their 3 grown children and significant others
Full Story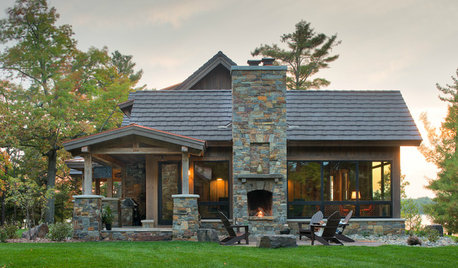
ROOFSWhat to Know Before Selecting Your Home’s Roofing Material
Understanding the various roofing options can help you make an informed choice
Full Story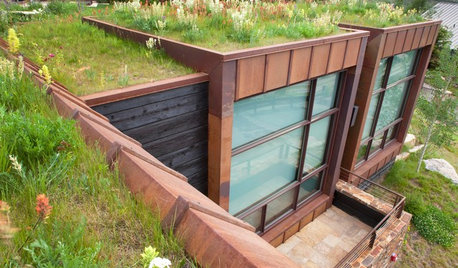
GREEN BUILDING6 Green-Roof Myths, Busted
Leaky, costly, a pain to maintain ... nope, nope and nope. Get the truth about living roofs and see examples from simple to elaborate
Full Story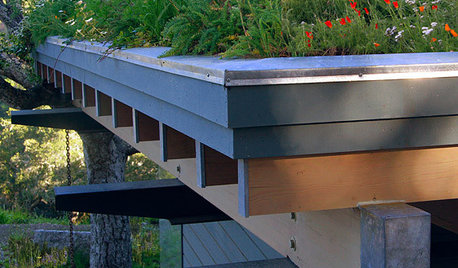
EARTH DAYHow to Install a Green Roof
Covering a roof with low-maintenance plants has benefits beyond just beauty. Get the details here
Full StoryMore Discussions






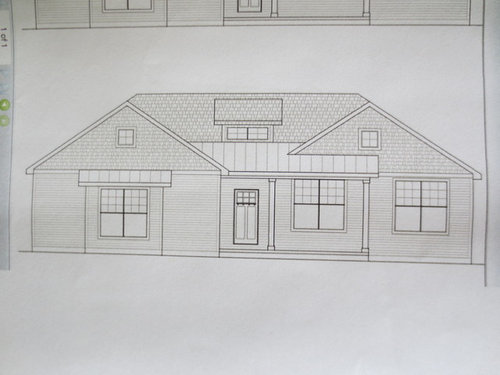




broston2Original Author
runnergirl79
Related Professionals
Bull Run Architects & Building Designers · Royal Palm Beach Architects & Building Designers · West Pensacola Home Builders · Arizona City General Contractors · Mountlake Terrace General Contractors · New Carrollton General Contractors · New Milford General Contractors · Norridge General Contractors · Orangevale General Contractors · Palestine General Contractors · Reisterstown General Contractors · Rolling Hills Estates General Contractors · Selma General Contractors · University City General Contractors · Villa Park General Contractorsdekeoboe
renovator8
broston2Original Author
JenBL
rqhome
Annie Deighnaugh
ChrisStewart
musicgal
broston2Original Author