Final stages of floor plan...any thoughts
guardwife
10 years ago
Related Stories
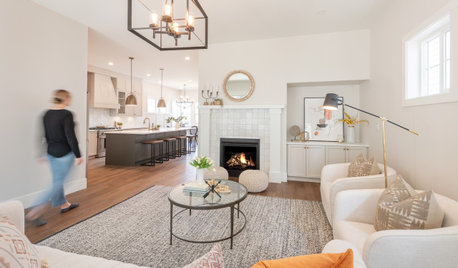
REMODELING GUIDESThe 4 Stages of a Remodel: Happily Ever After
At last your project is coming to a close. Well, almost. Don’t forget these final steps before you settle in
Full Story
CRAFTSMAN DESIGNHouzz Tour: Thoughtful Renovation Suits Home's Craftsman Neighborhood
A reconfigured floor plan opens up the downstairs in this Atlanta house, while a new second story adds a private oasis
Full Story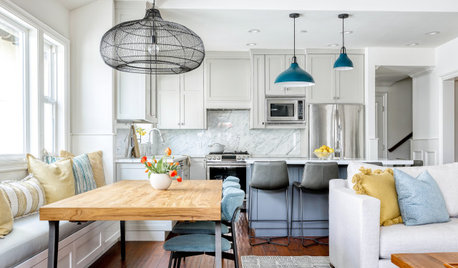
REMODELING GUIDESThe 4 Stages of a Remodel: The Renewal of Vows
In this stage, you’ll reconnect with your original vision of your home and finally start seeing it come together
Full Story
REMODELING GUIDES10 Things to Consider When Creating an Open Floor Plan
A pro offers advice for designing a space that will be comfortable and functional
Full Story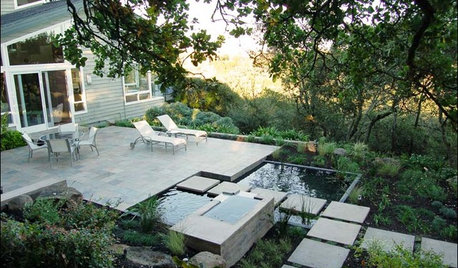
LANDSCAPE DESIGNHow to Look Good From Any Angle (the Garden Edition)
Does your garden pique interest from one vista but fall flat from another? These tips and case-study landscapes can help
Full Story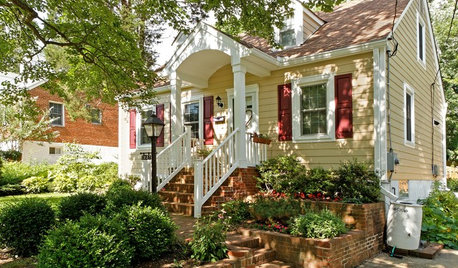
SELLING YOUR HOUSESell Your Home Fast: 21 Staging Tips
Successful staging is key to selling your home quickly and at the best price. From cleaning to styling, these tips can help
Full Story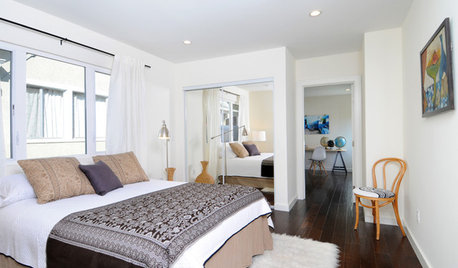
SELLING YOUR HOUSEHome Staging to Sell: The Latest Techniques That Really Work
Get up to speed on the best ways to appeal to potential buyers through accessories, furniture, colors and more
Full Story
REMODELING GUIDESRenovation Ideas: Playing With a Colonial’s Floor Plan
Make small changes or go for a total redo to make your colonial work better for the way you live
Full Story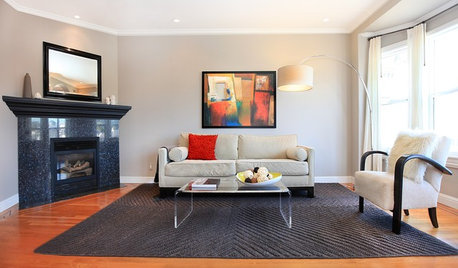
DECORATING GUIDESStage Your Home and Sell it Fast
11 ways to prep your house for more offers and a quicker sale
Full Story





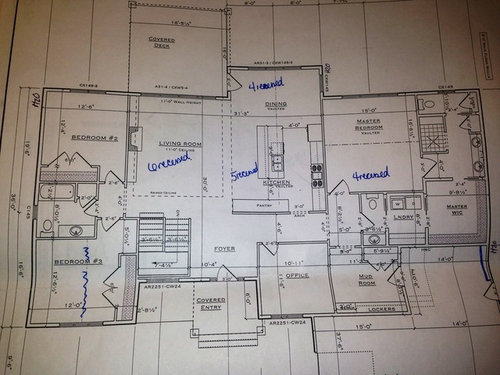



palimpsest
Spottythecat
Related Professionals
Wauconda Architects & Building Designers · Carnot-Moon Home Builders · Miami Home Builders · Santa Cruz Home Builders · Waimalu Home Builders · New Bern General Contractors · Chowchilla General Contractors · Gary General Contractors · Great Falls General Contractors · Mira Loma General Contractors · Natchitoches General Contractors · Parma General Contractors · Stoughton General Contractors · Waianae General Contractors · Woodmere General Contractorslmccarly
chicagoans
guardwifeOriginal Author