Updated Architect Floor Plans! PLEASE give feedback!
We live on a 130 acre farm...we have decided to do a major add on /renovation...instead of building new up on the hillside of our farm. We've grown to love the spot where our house sits. The small single story brick ranch home is what you see in the plans now as the kitchen and great room which is a 1 1/2 story vaulted ceiling. We liked our architects problem solving in that aspect with how he transformed/incorporated the existing structure. I'd love it if the kitchen could be closer to the garage but it would take it too far away from the diningroom. I don't think the space upstairs is being utilized as well as it could be. Lots of hallway space. As well I think I'm doing away with the jack and jill and putting one access door from hall. I think our master suite WICs need reworked. We do not own a piano...architect added that for picture sake. What do you think of main stairway placement? Is it bad feng shu to have it coming down toward entrance? Or is there enough space there? We are a family of 4(husband/wife/4 & 2 yo) Open to all comments/input!!! Thank you kindly!!

Comments (40)
AllieBr8
Original Author10 years agoSecond story...What do you think about putting a bathroom in each bedroom? Not sure how I feel about it...Would it be nice yes...but to have more toilets and baths to clean is it really necessary? What are your opinions on that? Don't you think there is a lot of wasted space in upstairs hallway? I guess if we had done a 2 story foyer it would really have been wasted...opinions? Thanks so much!

redheadeddaughter
10 years agoHello! I am not an expert, so I can't critique them for you like so many others here can... But as a mom I can tell you what I really like. :) If you have 2 young children, and might have one or two more, having at least 2 bathrooms upstairs (one for each gender) becomes more helpful as they get older. It is a luxury of sorts, but if its in your budget it is a wonderful asset. I also like the space in the upstairs hallway... it's breathing room/transition space. A place to read a book. My ideal home has lots of those! And likely you have nice views out those windows too. But I'm sure the experts can pipe up on that one. My first reaction to the master setup was a little strange. I felt it was awfully far away from the kids... but then I spotted the back stairs and that really solves alot of those issues nicely. Love the closets. Upstairs laundry is great. The only thing I would add is a much larger pantry or some nice built in ones for the kitchen itself, which you might already have planned. Do you mind sharing the total square footage?
My favorite part about this plan is how skinny it is... so much light. I would show it to our designer for inspiration, except we need 2 extra rooms downstairs (guest with handicap access and school) so our needs are a little different. Did you post the exterior elevations already? I would love to see those! Thanks for sharing.Related Professionals
River Edge Architects & Building Designers · Westminster Architects & Building Designers · Four Corners Home Builders · North Ridgeville Home Builders · Kearns Home Builders · Albany General Contractors · Bound Brook General Contractors · Burlington General Contractors · Linton Hall General Contractors · Monroe General Contractors · Mount Laurel General Contractors · Mount Vernon General Contractors · Nashua General Contractors · Richfield General Contractors · Seguin General ContractorsAllieBr8
Original Author10 years agohttp://ths.gardenweb.com/forums/load/build/msg0422322713731.html?19
Thank you Redheadeddaughter! Here is the link to my first post with plans...these ones are slightly different with a bump out with master tub...and a few other small details...We asked for the back staircase to from kids to master suite....I couldn't handle being so far from there to get to foyer stairs...I do feel more connected to them...so thank you...even though compare to are small ranch I will still be far away. Good point about the hallway areas!! I was asking architect to rework it a bit. So we'll see. The pantry area is an area we have changed slightly...I asked for it to "walk in" to the area under the stairs...but the other side will be similar to kitchen cabinetry...but my architect made a good point...the little pantry area is more cabinetry currently in my kitchen now! ha. So pantry plus kitchen cabs...I should be good. My only thorn in my side of it all is that I wished garage entered into the kitchen with kids and groceries etc...it's a walk....but i've gotten over it. Total sqft and all elevations are in the thread i linked you to above. Thanks for taking time to give me some input!!! Greatly appreciated!chibimimi
10 years agoA pretty minor point, but the MBR toilet shares a wall with the bed, which might wake sleepers. Could you move it to the other side of the room?
AllieBr8
Original Author10 years agoFront Elevation ...we changed to an arched doorway/transom. Haven't gotten to exterior materials yet...but are thinking brick,stone,shake....input here would be great too. Thanks.
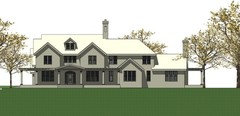
AllieBr8
Original Author10 years agoJust thought it would be easier to see if attached to this thread....elevation pics. Another back elevation.
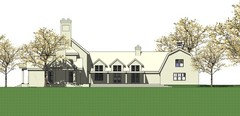
AllieBr8
Original Author10 years agoSide elevation...Windows are into the breakfast/dinner nook off great room.
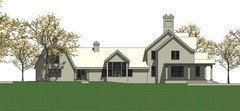
zone4newby
10 years agoThere are no cozy spaces aside from the bedrooms. I would want a nook or something that is in the main part of the house and is comfortable for one to four people. All of your spaces are sized for 8-10 or more.
I agree that there is a lot of wasted space in the upstairs hallway. I wouldn't expect the seating area to get a lot of use because the kids could go in their bedrooms instead, and they'd almost certainly prefer that.
AllieBr8
Original Author10 years agoThank you Virgil and Zone4!! I really appreciate your input!! Yes, we worry about finding out down the road that it's too much house for us. We have considered many things...we host every holiday...we love to stay home...entertain...and as well statistics say the average child lives at home until the age of 27!!! We plan to have more babies...and look forward to them being here with us all those years. We will use the great room and kitchen as the main living areas where we will spend most of our time. I would love to cut down on some sqft...but where? scale back on master wic? or the extra living room? Will ask architect about making spaces cozier...ie the vaulted ceiling kitchen and great room. Any suggestions on how to do that...is 1 1/2 story that UNcozy? We are so cramped right now so maybe we are just exaggerating all the things we don't have right now. Thank you so much again for taking time for feedback!
ILoveRed
10 years agoI am intrigued by your plan. How many sq ft is it?
I would want access to the bathroom/laundry room from the yard on the right side of the house as well as the left side. The laundry room is puny compared to the overall size of the house. You are on a farm..do you have a place to store shoes, coveralls, etc?
What will be above the garage? Does that space justify a third staircase?
A house this grand should have a large walk in kitchen pantry.
I like this plan. It's very unique.
redheadeddaughter
10 years agoOkay. I am drooling now that I've seen the elevations. Your home is going to be amazing! The cleaning issue is a really good point. Our last home was huge and I had help cleaning it every week... it was still a chore. But honestly I've lived cramped with kids and that is a whole lot harder then having to clean a larger space... and almost impossible to have family stay overnight with any degree of comfort. If you are planning on more children and/or have a large extended family this home is a great size imo. I used to be a huge follower of the small house movement until I had baby number 3, and 9 cousins all wanting to visit from out of town. :) I host the holidays too, and that wonderful kitchen of yours will be perfect. This is the kind of home where you can make memories... and hopefully keep in your family for a long long time. I think it's the perfect size.
AllieBr8
Original Author10 years agoThanks Reds! :) Approx 5500. So funny that you mention the access to small 1st level laundry...I asked him to configure that but haven't seen the next set of drawings yet...prob b/c i think of something new every day the architect is waiting awhile. I wasn't even thinking of it opening access to the bathroom also!! Genius!! Do you think the 2nd story laundry is puny? We are not exactly sure what will be over the garage...possibly another guest suite/apartment living quarters...possible workout room and as well possibly a make shift play room. I know it's one extra stairs I wished we could do without....but to make use of the space its essential. I agree it needs a 'walk in' pantry...wondering where it could go? any suggestions. I did ask him to take the pantry on the plans walk into the space behind stair way...but i would love a bigger one than the one drawn. We are never able to have over night guests...looking forward to entertaining in a whole new way. We don't even have a dining room now...we sit at tv tables in our living room. Cannot wait to have my family sit to a table every single night. We have cleaning help every week with our small ranch house...Lordy we may need to have her 2x a week with this new build. yikes. Thank you so much for your invaluable critiques as well as your compliments!! :)
bird_lover6
10 years agoFirst off let me say that I think your house is going to be awfully impressive!
But, is this house really going to make your life better? My mother-in-law raised six kids in a large, sprawling house, but she could afford a housekeeper who cooked and cleaned 6x a week and a yard man a couple of times a week. That was a different era, though, and even most folks who could afford it don't have that kind of help these days.
If you want to have folks sleeping over, more bedrooms/studies/flex rooms that can be closed off for privacy will make your guests feel more comfortable, imo. And I might add that as your guests age and become infirmed, it would be nice to have one room downstairs with access to a bathroom for their comfort. Imagine putting "Granny" on the sofa in the living room. She'll have quite the hike to get to the powder room during the night. :)
Also, you could turn the space over the garage into another bedroom, bath, and bunkroom. I'd plumb and wire for a bath and coffee station with sink, and small fridge, perhaps.
I have a large family and understand the appeal of such a huge house, and if I could afford it I'd go larger, as well! But I'd have one large living area and dining area, and a couple of smaller, cozier rooms (tv room, study, sitting room etc.) that could easily convert to private guest rooms. RIght now, I'm trying to imagine 20 people in your house. Guys are watching a loud football game in the family room, women are visiting in the living room, but where are the kids? They won't always be outside. :)
Good luck!
This post was edited by bird_lover6 on Sat, May 4, 13 at 9:16
ILoveRed
10 years agoAllie--do you have drawings with room sizes that you can post?
Here are some things I see:
The garage driveway is not visible from any part of the house. Do you really want that? If your kids are playing basketball, riding their hot wheels, etc, you won't be able to see them from anywhere in the house. They could play in the front drive but then you have to walk all the way around the back to put the play gear away in the garage. I wonder if you could have that same L shaped configuration with the garage on the left instead of the back, so that you could see the kids from a window.
I would not want a huge second floor laundry with the master down. I would rather have a larger first floor laundry. But, then i am doing laundry constantly and would rather have it where i spend most of my time. Bathroom access would be nice with a pool on the right side of the house. Which direction is that?
I agree with Bird Lover on the first floor guest room. With a house this large, I would want a place to put an elderly or disabled guest. As a matter of fact I had to double up my boys when my mom fell and came to my house for 8 weeks to recuperate. She had to have one of their first floor rooms. (Good point BirdLover!).
Is there a basement?
I don't see a place for a pantry, but I'm not particularly good at this. But you need a bigger pantry in a house this size.
One more question. This house is luscious and probably expensive. It sounds like the original farmhouse is rather modest. Wouldn't you be better off starting from scratch ie: a teardown? Then you don't have the limitations of the old house.
ILoveRed
10 years agoAllie--hmmm. Just reread your first post and didnt realize that the garage is already there as part of the existing structure. So, ignore my advice in the above post regarding the driveway and the garage.
AllieBr8
Original Author10 years agoGREATLY appreciate all the feedback!! Yes we'll have the current existing basement and as well it will connect with the new basement that will be under part of add on. We plan on having a play room upstairs over the garage. And or possibly downstairs in basement. We have a huge outdoors for them...and if it's nice out they will be outside. There is a pantry in the walk way between kitchen and dining room. We asked for the side against wall of stairs to walk into/utilize that space. Is it set up or as big as we envisioned, no....but I think it will work. The dimensions are listed on plans...We don't have interior pics yet. Again, Thank you for your input!!
AllieBr8
Original Author10 years agoAny other eyes want to take a peek at these plans? Thanks so much!!
palimpsest
10 years agoFrom the other thread on architects:
I can't speak to the size of the house, how much space you think you need is up to you.
Stylistically, I think the architect has given you what many try to do and fail, which is to make the house appear added onto in a natural, incremental way, as if over time, and that's good.
There are a couple of things I would change or seem a bit out of step with the incremental concept.
1) The gables should not all have the same pitch. The biggest or primary gables should have the highest pitch and there should be a hierarchy with the smallest dormer having the smallest pitch on it's gable.
2) The hipped roof on the first dependency or wing to the right rings false to me, it should probably be a gable.
3) Be very careful about the materials. There is a tendency to group them in ornamental but structurally improbable ways like stone on the dormers with no stone underneath.
There would be nothing wrong with doing clapboard and shingle house with an exposed stone foundation and calling it done. No shutters on double windows. Maybe the "barn" could be board and batten.
_sophiewheeler
10 years agoIt's one EXPENSIVE home to build. 4000 square feet spread over that much foundation area and all of the complex roof lines....would be at least a 700-800K project here in the poorest and cheapest state in the nation.And by the time you run into all of the problems associated with meshing old and new, you could probably add another 100K on top of that. Easily. If you're doing this as an addition, it will be a lot more costly than if you were to do as a teardown.
As for the rest, it's "too too" and has almost nothing in common with what sounds like needs to be a hardworking farmhouse structure. Other than the token nod to the gambrel roofed "barn" section that is. The essence of a farm house is elegant simplicity. And there is nothing simple here.
AllieBr8
Original Author10 years agoI SO greatly appreciate your response palimpsest! How do I approach in words about the gables to architect? I'm not sure I understand the lingo good enough to pull it off as my own. How do you suggest we improve that aspect? I'm confused on #2 what should be a gable?? the eating nook off of great room? or the master suite area on the front? I love your comments on exterior materials as this is our scariest part of planning. We haven't even gotten to that point yet. But have brick and stone in mind...considered shingles. So unsure. I'll be seeking your help on that too!! Thank you for your input!!
mom2samlibby
10 years agoThe dimensions may be listed, but I can't read any of them. The image is too small and light.
palimpsest
10 years ago#2) The roof on the portion of the house to the immediate right of the central chimney is hipped, meaning it is slanted on all three sides. This is the only place in the whole structure it does this, and I think it would be more consistent to have it end in a gable facing right
As for the gables having a lower pitch as they decrease in overall size and importance I think if you said it just like I said it the architect should understand.
I think the three dormers over the porch/pergola on the long wing would look better on the outside, anyway, as a single shed dormer over all three windows.
dadereni
10 years agoCan you draw an outline of the existing foundation on your first floor plan? I'd like to comment on the main head house portion but would like to know the exact existing footprint. Also, which way is north? Thanks!
This post was edited by dadereni on Tue, May 7, 13 at 18:37
jsfox
10 years agoJust quickly browsing comments it looks like you've gotten some great feedback. The only thing I'd add is simplify your exterior materials. Brick or stone up to a water table and then either shake or wood siding. KISS. Chimneys to match foundation stone/brick.
OK, one more, consider separate windows instead of ganged. Every place you have a double window, make it two individual windows with a foot or four between them. I think this would look better outside and in.
I think you're going to have a great house!
This post was edited by jsfox on Tue, May 7, 13 at 21:45
AllieBr8
Original Author10 years agoOH this is such valuable input THANK YOU! palimpsest, I now understand what a hipped roof is...I'll ask him to show us in the drawings another way and go from there. But now, I'm having trouble understanding the pitch of the gables ...do you mean all the dormers? Sorry, I'm new to all of this lingo!! jsfox, we haven't even touched on windows yet...but I'm with you...I think it could be better! Thank you Everyone!! :)
dadereni
10 years agoYour gable roofs including dormers can have the same pitch (equal slope) as shown. And I see no reason why they shouldn't. Appropriately, the shed roofs over porches and patios are less steeply sloped. No compelling reason why to have more than one slope for the gable roofs and one for the shed roofs.
palimpsest
10 years agoIt's a suggestion based upon guidelines and principles set forth in books on classical architecture.
The slope can be anything the builder wants, but in classic architecture they are placed in a hierarchy to make the varied rooflines look less static. It may not be a compelling reason, but it's a good enough reason.
AllieBr8
Original Author10 years agoI'm very confused about what you both are talking about. Can you share with me an image on varying gable pitches? You are saying all of my gables and dormers have same pitch? Is that correct? And are saying I should ask to see our elevations done with varying gable pitches? With a hierarchy? Thank you for your input as well dadereni!! What is your opinion on the hip roof? I'm fixated on this stuff. I'm wondering if he hipped it so to open up the space over our master bedroom chimney and porch area? THANKS SO MUCH!!!
palimpsest
10 years agoThis book has a good explanation and illustrations.
Here is a link that might be useful: Get Your House Right
virgilcarter
10 years agoAllieBr8, you asked for some comments about your elevations. As I said earlier in this thread, I think this design is truly a masterful design by a talented architect. My only reservation is the overall size of this project--it's large!
That said, the various elevations are wonderful characterizations of "incremental" growth of a house over time. One can easily and pleasantly imagine a large house with a separate barn in the rear, which, over time, have had additions and expansions, leading in a natural way to the full design as you have presented it.
Each elevation is very well organized and developed. Roof types, pitches, dormers and other fenestration, the solids and openings and the detailing are all pleasingly consistent with one another and with the concept of a house that has evolved naturally, to meet changing needs over, perhaps, generations.
I think this is a gorgeous design and one that I hope you and your family will find appealing. You have a talented architect working with you.
Good luck with your project!
Emmadelle
10 years agoWow! there is some really thoughtful feedback here, and Allie, I think you're really smart to be so open to input.
As I read the posts, I noticed one topic that hasn't been discussed in much detail: your house's orientation to the sun. One of the elevation sketches was labeled "West," so I'm guessing that the informal eating nook is facing due west. If you live in the southeastern or southwestern US, that would make for a very hot afternoon sun, blazing into your eating nook. Is there any chance this is something that you want/need to address?
AllieBr8
Original Author10 years agoVirgil...so sorry I didn't realize you had all ready commented...thank you for your additional input!! We live in the Northeast...it will be sunny in the afternoon....that does concern me little....but we have a big window in the same location right now and it's not too bad. Thank you for thinking of that and taking time to post it!!
lyfia
10 years agoI think the elevations works really well. Sounds like you got all you wanted inside, but to me it seems like you have a lot of wasted sq ft in terms of stairs, hallways, and areas where there is no clear info on how you would use it or how you put furniture there for it to make sense. Now this would fit well with a theme of a house that have evolved over time, but seems like a lot of overhead in construction costs too for a spaces to just walk through
I would also reconsider the hip roof on the side that let's water drip onto another roof. Or make sure to gutter that part as well.
dadereni
10 years agoI think the plan is really strong. The thinness of the sections gets you light from multiple sides of a room and deep into the room. You might get some of the corridors to do double duty by lining with built-ins. Are you sure you need the stair from the master? How old would the kids be when you move in? Could the youngest be right at the top of the main stair? Good call on not letting the 5-10 minutes per week of carrying in groceries drive your entire plan by parking your cars 3 feet from your fridge.
The spacing of the porch columns is in some places inconsistent, and quite wide given the spanning beams aren't that deep.
A prior suggestion of board and batten on the barn sounds nice, clapboard everywhere else.
Some thoughts on the front elevation. You're on a big farm and if the intent is a farmhouse that has grown over time, then the main (front/head) house might be more consistent with this approach if it were conceived as three connected boxes with gable roofs. If you look at your 3d view, this is how it looks from the back. This would require losing the twin front facing gables and some jogs (which as nice as the plan is, the inset front entry doesn't look to be essential). If you did this, it could be nice if the largest part with the main entry could be all stone, as the "original" house in the narrative. The rest as clapboard additions. As it is now, the front elevation although ok on it's own doesn't have much in common with the rest of the ensemble and is clearly the newest part. Just depends on your intent. Good luck.
This post was edited by dadereni on Sun, May 12, 13 at 13:14
zone4newby
10 years agoMy point re: cozy spaces is that both the great room and the living room are so large, they will feel essentially empty if only the 4 of you are home.
I think it might be nice to have nook or a room somewhere that holds enough seating for just the 4 of you. I understand wanting a house that works well for entertaining, but it should be comfortable day-to-day too, I think.
Admittedly, I do prefer smaller spaces, however, your floor plan makes me feel uncomfortably exposed-- all the seating areas (except those 2 chairs in the corners of the living room) are right in the middle of room, with their back to a walkway. I would expect that in a public space, like a hotel lobby, but in a home I would expect that there would be greater balance between seating that is in the middle of everything, and seating that is a little more sheltered for people who want to have quiet talk or read.
I'm trying to give helpful feedback, not be a nag or overly negative. It's a beautiful home, and you may be a family of extroverts who like being in the middle of everything all the time. :^)
If it were my house, I think I'd replace the living room with a library or something that was substantially smaller and less open to the rest of the house. Obviously, that's not a simple change, and it may not be anything that appeals to you at all.
Good luck with your build, I look forward to seeing it take shape.
AllieBr8
Original Author10 years agoOh my I cannot thank you all enough for your input! Great idea for built ins in those spaces...hallways. I know I go back and forth over the master stairway...but our kids are only 2 & 4 and we want another baby. The other pro to having that stair way is proximity to/from laundry and master down. I guess we could get rid of the stairs...and move the laundry room closer to the top of the main stairs and push the bedrooms back. I'm so torn over that. daderini, I'm not sure I understand the comments on the gables...do you mean to get rid of twin gables and only have one central one and stone that entire portion of the house so to look like first existing structure of a farm house? Sorry I'm new to all this lingo. Thanks for explaining. Zone4 thanks for your input and explanation of your prior comments. We have been taking all of this into great consideration.
AllieBr8
Original Author10 years agoAnyone else with input?...we won't meet again with architect until after Memorial Day...I'd love to be prepared with more suggestions for him...before we move on to exterior materials planning. Thanks!!
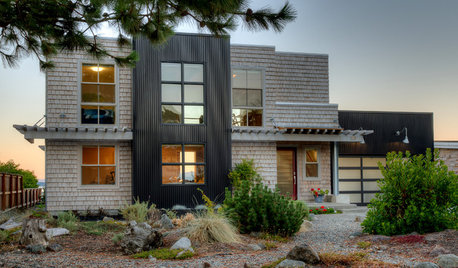
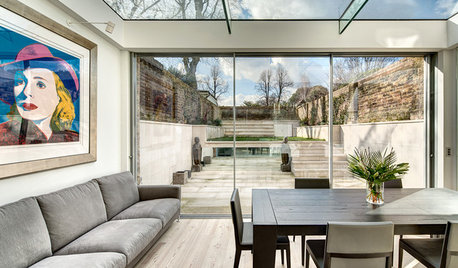
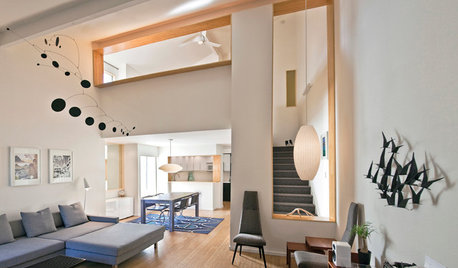
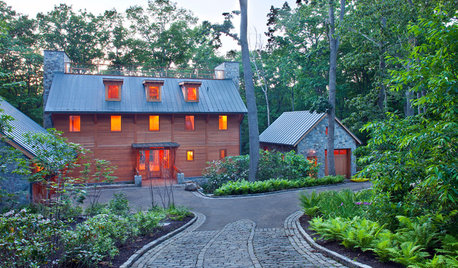



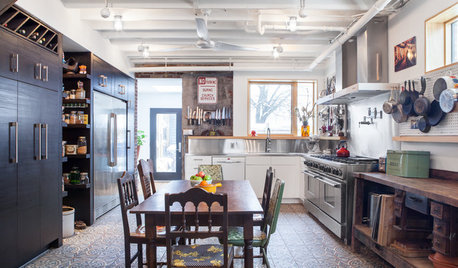












virgilcarter