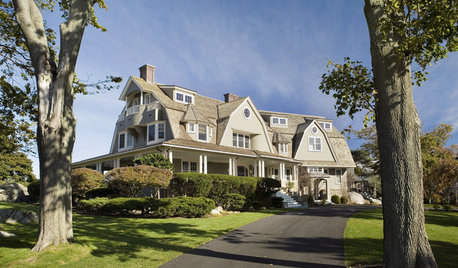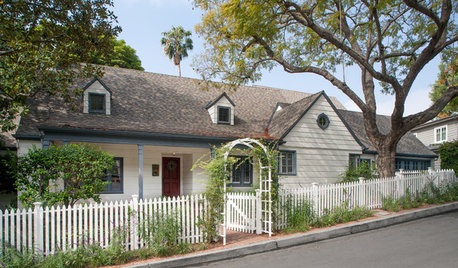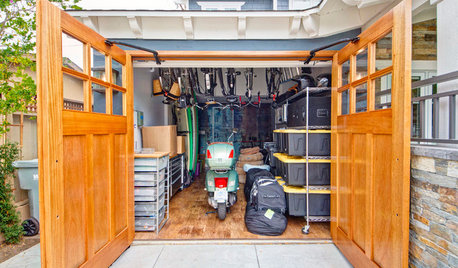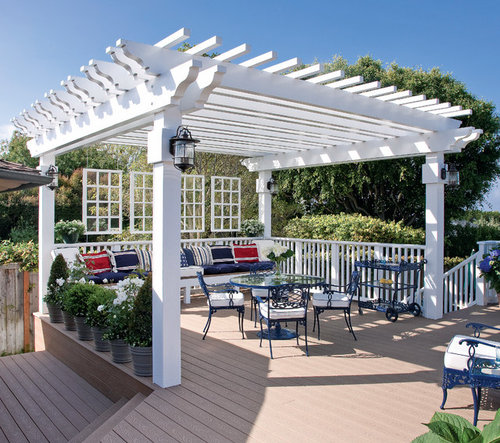More help w/ Minnesota 'Cape Cod' floorplan/elevation?
User
11 years ago
Related Stories

ARCHITECTUREHouse-Hunting Help: If You Could Pick Your Home Style ...
Love an open layout? Steer clear of Victorians. Hate stairs? Sidle up to a ranch. Whatever home you're looking for, this guide can help
Full Story
KITCHEN DESIGNThe 100-Square-Foot Kitchen: Farm Style With More Storage and Counters
See how a smart layout, smaller refrigerator and recessed storage maximize this tight space
Full Story
ARCHITECTURETell a Story With Design for a More Meaningful Home
Go beyond a home's bones to find the narrative at its heart, for a more rewarding experience
Full Story
THE HARDWORKING HOMEWhere to Put the Laundry Room
The Hardworking Home: We weigh the pros and cons of washing your clothes in the basement, kitchen, bathroom and more
Full Story
REMODELING GUIDESBathroom Workbook: How Much Does a Bathroom Remodel Cost?
Learn what features to expect for $3,000 to $100,000-plus, to help you plan your bathroom remodel
Full Story
LIFEA Quick Downsizing Quiz for the Undecided
On the fence about downsizing? We help you decide whether that fencing should encircle a mansion or a mini trailer
Full Story
TRADITIONAL HOMESHouzz Tour: A Family-Friendly Home Keeps Its 1930s Charm
This updated Los Angeles home is full of cozy nooks and period details, giving it lots of vintage appeal
Full Story
GARAGESHouzz Call: How Do You Put Your Garage to Work for Your Home?
Cars, storage, crafts, relaxing ... all of the above? Upload a photo of your garage and tell us how it performs as a workhorse
Full Story
REMODELING GUIDESOne Guy Found a $175,000 Comic in His Wall. What Has Your Home Hidden?
Have you found a treasure, large or small, when remodeling your house? We want to see it!
Full Story
REMODELING GUIDESHouzz Tour: Turning a ’50s Ranch Into a Craftsman Bungalow
With a new second story and remodeled rooms, this Maryland home has plenty of space for family and friends
Full StoryMore Discussions












lavender_lass
UserOriginal Author
Related Professionals
Auburn Hills Architects & Building Designers · Oak Hill Architects & Building Designers · Palos Verdes Estates Architects & Building Designers · Homestead Home Builders · Immokalee Home Builders · New River Home Builders · The Crossings General Contractors · Claremont General Contractors · Groveton General Contractors · Hammond General Contractors · Jackson General Contractors · Mililani Town General Contractors · Modesto General Contractors · Universal City General Contractors · Wright General Contractorspalimpsest
UserOriginal Author
palimpsest
kirkhall
UserOriginal Author
krycek1984
UserOriginal Author
kirkhall
UserOriginal Author
chicagoans
kirkhall
UserOriginal Author
lavender_lass
UserOriginal Author
lavender_lass
UserOriginal Author
lavender_lass
UserOriginal Author
lavender_lass
UserOriginal Author
UserOriginal Author
lavender_lass
UserOriginal Author