Staircase help
Joy314
10 years ago
Featured Answer
Sort by:Oldest
Comments (14)
Suzi AKA DesertDance So CA Zone 9b
10 years agojenswrens
10 years agoRelated Professionals
West Whittier-Los Nietos Home Builders · Salisbury Home Builders · Four Corners General Contractors · Alhambra General Contractors · Florham Park General Contractors · Gary General Contractors · Harvey General Contractors · La Grange Park General Contractors · La Marque General Contractors · Mineral Wells General Contractors · Mount Vernon General Contractors · Oneida General Contractors · Overlea General Contractors · Rotterdam General Contractors · Seguin General ContractorsSuzi AKA DesertDance So CA Zone 9b
10 years agoJoy314
10 years agoSuzi AKA DesertDance So CA Zone 9b
10 years agoVanillaCottage
10 years agoJoy314
10 years agochispa
10 years agoJoy314
10 years agomydreamhome
10 years agoJoy314
10 years agoredheadeddaughter
10 years agoJoy314
10 years ago
Related Stories

ARCHITECTUREHouse-Hunting Help: If You Could Pick Your Home Style ...
Love an open layout? Steer clear of Victorians. Hate stairs? Sidle up to a ranch. Whatever home you're looking for, this guide can help
Full Story
BATHROOM DESIGNKey Measurements to Help You Design a Powder Room
Clearances, codes and coordination are critical in small spaces such as a powder room. Here’s what you should know
Full Story
Storage Help for Small Bedrooms: Beautiful Built-ins
Squeezed for space? Consider built-in cabinets, shelves and niches that hold all you need and look great too
Full Story
DECORATING GUIDESDecorate With Intention: Helping Your TV Blend In
Somewhere between hiding the tube in a cabinet and letting it rule the room are these 11 creative solutions
Full Story
DECORATING GUIDESHouzz Call: What Home Collections Help You Feel Like a Kid Again?
Whether candy dispensers bring back sweet memories or toys take you back to childhood, we'd like to see your youthful collections
Full Story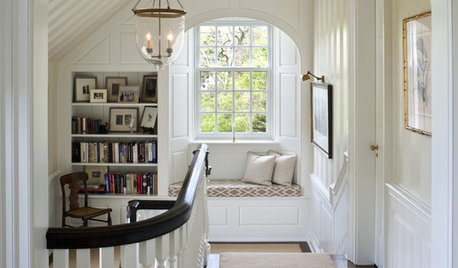
STAIRWAYSHelp Your Stair Landing Take Off
Whether for storage, art, plants or whatever else strikes your fancy, your stair landing can serve your home in a thoughtful way
Full Story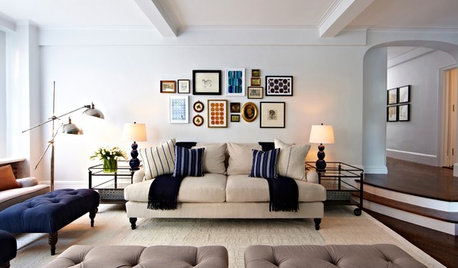
SHOP HOUZZShop Houzz: Products to Help You Create a Gallery Wall
Curate a stunning collection for a gallery wall that makes an artful statement
Full Story
STANDARD MEASUREMENTSKey Measurements to Help You Design Your Home
Architect Steven Randel has taken the measure of each room of the house and its contents. You’ll find everything here
Full Story
REMODELING GUIDESKey Measurements to Help You Design the Perfect Home Office
Fit all your work surfaces, equipment and storage with comfortable clearances by keeping these dimensions in mind
Full StoryMore Discussions







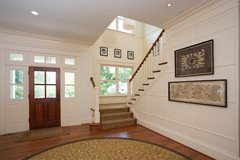
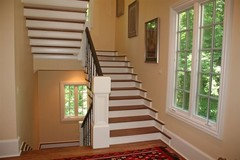
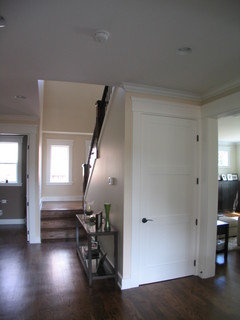
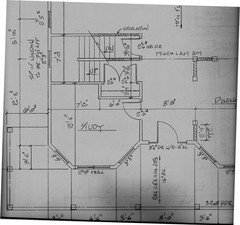




mydreamhome