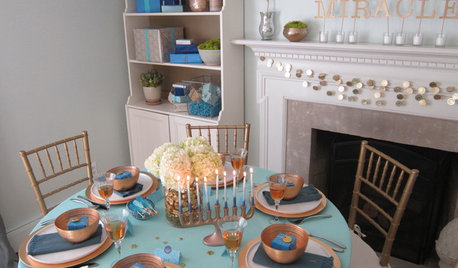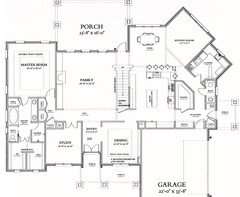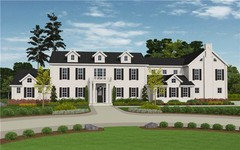Please share traditional main floor master plans / photos
faulstr
10 years ago
Featured Answer
Comments (10)
sanveann
10 years agoRelated Professionals
Providence Architects & Building Designers · Universal City Architects & Building Designers · Palos Verdes Estates Design-Build Firms · Riverton Home Builders · Sunrise Home Builders · Aurora General Contractors · Avon Lake General Contractors · Dorchester Center General Contractors · Mount Vernon General Contractors · Noblesville General Contractors · Red Wing General Contractors · Roselle General Contractors · The Hammocks General Contractors · Waterville General Contractors · Westerly General Contractorsabrshafer
10 years agoolivesmom
10 years agolibertyridge
8 years agonini804
8 years agolast modified: 8 years agolibertyridge
8 years agostephanie_sara
8 years agofaulstr
8 years agolibertyridge
8 years ago
Related Stories

BATHROOM DESIGNUpload of the Day: A Mini Fridge in the Master Bathroom? Yes, Please!
Talk about convenience. Better yet, get it yourself after being inspired by this Texas bath
Full Story
BATHROOM DESIGNA Designer Shares Her Master-Bathroom Wish List
She's planning her own renovation and daydreaming about what to include. What amenities are must-haves in your remodel or new build?
Full Story
HOLIDAYSHouzz Call: Share Your Personal Holiday Traditions
What winter rituals mean the most to you and yours? Post your stories and pictures
Full Story
SUMMER GARDENINGHouzz Call: Please Show Us Your Summer Garden!
Share pictures of your home and yard this summer — we’d love to feature them in an upcoming story
Full Story
BATHROOM MAKEOVERSRoom of the Day: Bathroom Embraces an Unusual Floor Plan
This long and narrow master bathroom accentuates the positives
Full Story
HOME OFFICESQuiet, Please! How to Cut Noise Pollution at Home
Leaf blowers, trucks or noisy neighbors driving you berserk? These sound-reduction strategies can help you hush things up
Full Story
REMODELING GUIDES10 Things to Consider When Creating an Open Floor Plan
A pro offers advice for designing a space that will be comfortable and functional
Full Story
KITCHEN DESIGNA Designer Shares Her Kitchen-Remodel Wish List
As part of a whole-house renovation, she’s making her dream list of kitchen amenities. What are your must-have features?
Full Story













nini804