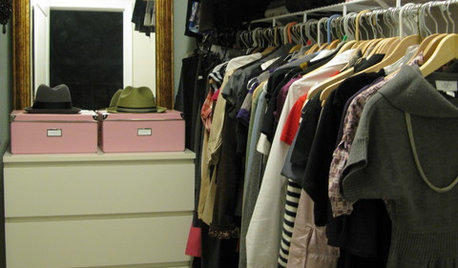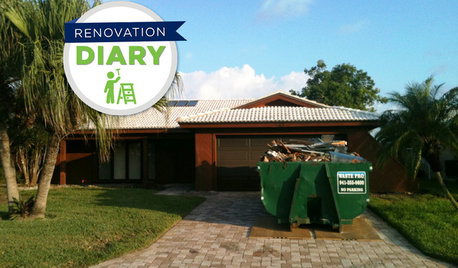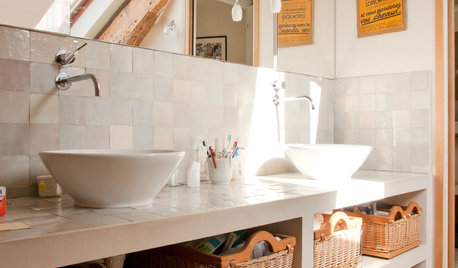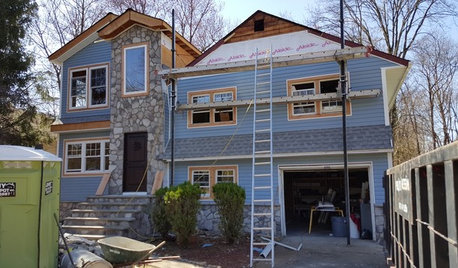I'm new! Need constructive criticism on my floor plan.
farmhousemom23
11 years ago
Related Stories

CONTRACTOR TIPSBuilding Permits: 10 Critical Code Requirements for Every Project
In Part 3 of our series examining the building permit process, we highlight 10 code requirements you should never ignore
Full Story
MOST POPULARHow to Finally Tackle Your Closet's Critical Mess
It can be tough to part with reminders of your past, but your closet needs space for who you are today
Full Story
REMODELING GUIDESPlan Your Home Remodel: The Construction Phase
Renovation Diary, Part 3: The Dumpster arrives, and a little designing on the fly comes in handy
Full Story
KITCHEN WORKBOOKHow to Plan Your Kitchen Space During a Remodel
Good design may be more critical in the kitchen than in any other room. These tips for working with a pro can help
Full Story
WORKING WITH PROSConstruction Contracts: How to Understand What You Are Buying
Learn how plans, scope of work and specifications define the work to be completed
Full Story
WORKING WITH PROSYour Guide to a Smooth-Running Construction Project
Find out how to save time, money and your sanity when building new or remodeling
Full Story
BUDGETING YOUR PROJECTDesign Workshop: Is a Phased Construction Project Right for You?
Breaking up your remodel or custom home project has benefits and disadvantages. See if it’s right for you
Full Story
REMODELING GUIDESConstruction Timelines: What to Know Before You Build
Learn the details of building schedules to lessen frustration, help your project go smoothly and prevent delays
Full Story
REMODELING GUIDESWhat to Consider Before Starting Construction
Reduce building hassles by learning how to vet general contractors and compare bids
Full Story
LIFEThe Polite House: How Can I Tell a Construction Crew to Pipe Down?
If workers around your home are doing things that bother you, there’s a diplomatic way to approach them
Full Story









mgmsrk
farmhousemom23Original Author
Related Professionals
Fort Lewis Architects & Building Designers · Yorkville Design-Build Firms · Monticello Home Builders · Norco Home Builders · Prichard Home Builders · Parkway Home Builders · Brighton General Contractors · Del Aire General Contractors · Groveton General Contractors · Klahanie General Contractors · Murrysville General Contractors · Spanaway General Contractors · Van Buren General Contractors · Walker General Contractors · Wolf Trap General Contractorspalimpsest
mgmsrk
shifrbv
farmhousemom23Original Author
bevangel_i_h8_h0uzz
bjewell1
kirkhall
summerfielddesigns