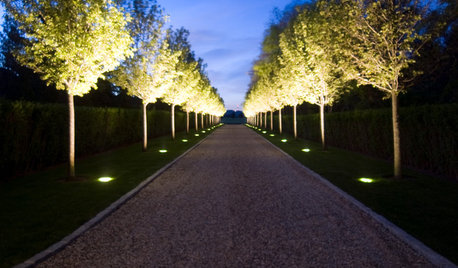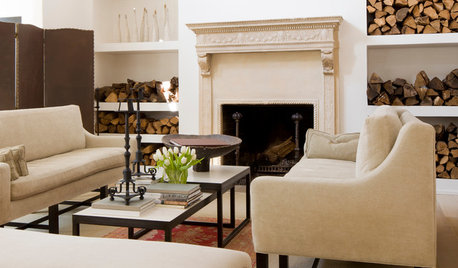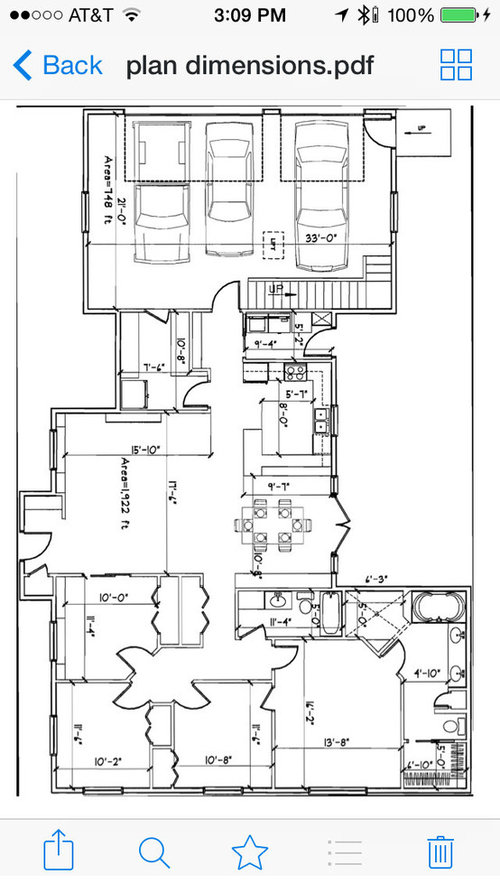House Plan suggestions
jenlef82
9 years ago
Related Stories

GREEN BUILDINGEfficient Architecture Suggests a New Future for Design
Homes that pay attention to efficient construction, square footage and finishes are paving the way for fresh aesthetic potential
Full Story
LANDSCAPE DESIGN6 Suggestions for Harmonious Hardscaping
Help a sidewalk, driveway or path flow with your garden design, for a cohesive and pleasing look
Full Story
HOUZZ TOURSHouzz Tour: Nature Suggests a Toronto Home’s Palette
Birch forests and rocks inspire the colors and materials of a Canadian designer’s townhouse space
Full Story
REMODELING GUIDESHouse Planning: When You Want to Open Up a Space
With a pro's help, you may be able remove a load-bearing wall to turn two small rooms into one bigger one
Full Story
KITCHEN DESIGNHouse Planning: How to Set Up Your Kitchen
Where to Put All Those Pots, Plates, Silverware, Utensils, Casseroles...
Full Story
REMODELING GUIDESHome Designs: The U-Shaped House Plan
For outdoor living spaces and privacy, consider wings around a garden room
Full Story
REMODELING GUIDESPlan Your Home Remodel: The Design and Drawing Phase
Renovation Diary, Part 2: A couple has found the right house, a ranch in Florida. Now it's time for the design and drawings
Full Story
LIFEInviting Kids Into the Kitchen: Suggestions for Nurturing Cooks
Imagine a day when your child whips up dinner instead of complaining about it. You can make it happen with this wisdom
Full Story
Houzzers Say: A Wish List for the Entire House
10 dreamy suggestions to help a home meet all of your present and future needs
Full Story
TASTEMAKERS'The Collected Home' Offers a Wealth of Design Tips
From planning to decorating, the father of 'new traditionalist' style dishes out scads of design suggestions you might never have considered
Full Story









dekeoboe
pixie_lou
Related Professionals
Martinsville Architects & Building Designers · Washington Architects & Building Designers · West Jordan Architects & Building Designers · Glenpool Home Builders · Valley Stream Home Builders · Hillsdale Home Builders · Galena Park General Contractors · Davidson General Contractors · Fridley General Contractors · Glenn Dale General Contractors · Marietta General Contractors · McPherson General Contractors · Milford General Contractors · Mishawaka General Contractors · New Bern General Contractorsmrspete
jenlef82Original Author
jenlef82Original Author
renovator8
jenlef82Original Author
mrspete
annkh_nd
renovator8
jenlef82Original Author
pixie_lou
Katie S.
okpokesfan
mrspete
runnergirl79