Curious to know what you all think...
caymaiden
10 years ago
Related Stories
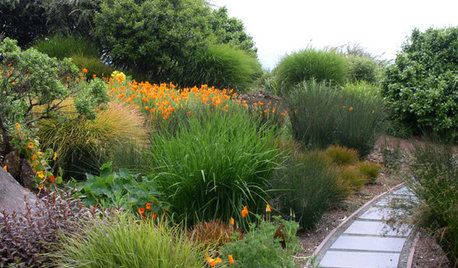
GARDENING GUIDESNew Ways to Think About All That Mulch in the Garden
Before you go making a mountain out of a mulch hill, learn the facts about what your plants and soil really want
Full Story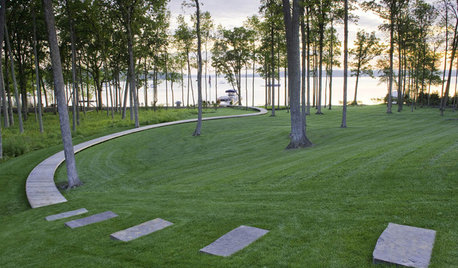
ARCHITECTUREThink Like an Architect: Know Your Homesite for a Great Design
Learn how to approach a building site the way professionals do — considering everything in sight
Full Story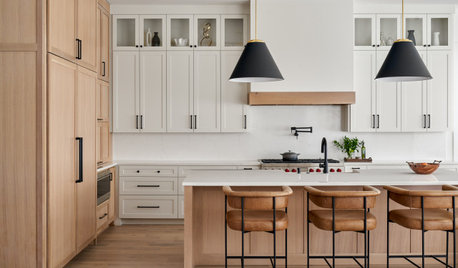
KITCHEN DESIGNStash It All: Know the 3 Zones of Kitchen Storage
Organize storage space around your kitchen’s main activities for easier cooking and flow
Full Story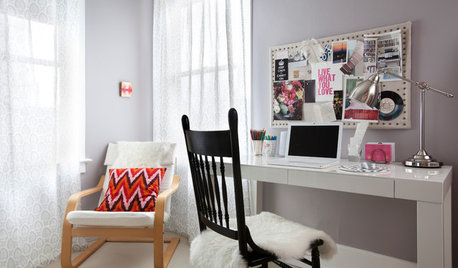
WORKING WITH PROS10 Things Decorators Want You to Know About What They Do
They do more than pick pretty colors. Here's what decorators can do for you — and how you can help them
Full Story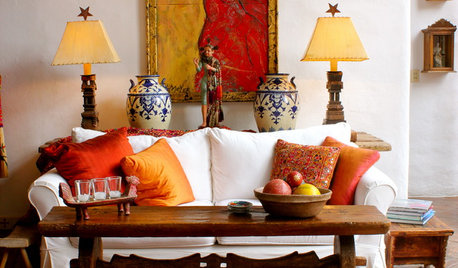
ART10 Things Artists Want You to Know
Inspiration, costs, commissioned work ... 5 artists share on these subjects to paint you a picture of the creative process
Full Story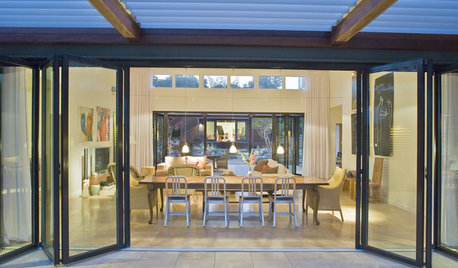
ARCHITECTURE10 Things to Know About Prefab Homes
Are prefab homes less costly, faster to build and greener than homes constructed onsite? Here are answers to those questions and more
Full Story
REMODELING GUIDESWhat to Know About Budgeting for Your Home Remodel
Plan early and be realistic to pull off a home construction project smoothly
Full Story
KITCHEN SINKSEverything You Need to Know About Farmhouse Sinks
They’re charming, homey, durable, elegant, functional and nostalgic. Those are just a few of the reasons they’re so popular
Full Story
MATERIALSInsulation Basics: What to Know About Spray Foam
Learn what exactly spray foam is, the pros and cons of using it and why you shouldn’t mess around with installation
Full Story
BATHROOM DESIGN14 Design Tips to Know Before Remodeling Your Bathroom
Learn a few tried and true design tricks to prevent headaches during your next bathroom project
Full Story









chibimimi
Annie Deighnaugh
Related Professionals
Memphis Architects & Building Designers · Ives Estates Home Builders · Lakeland South Home Builders · Warrensville Heights Home Builders · Bowling Green General Contractors · Country Walk General Contractors · Franklin General Contractors · Galveston General Contractors · Jeffersonville General Contractors · Lake Forest Park General Contractors · Marinette General Contractors · Mount Vernon General Contractors · Parma General Contractors · Valley Station General Contractors · Wyomissing General Contractorsrrah
mrspete
LE
palimpsest