building "old" house - architect or builder
lilylchen
10 years ago
Related Stories

WORKING WITH PROSHow to Hire the Right Architect
Your perfect match is out there. Here’s how to find good candidates — and what to ask at that first interview
Full Story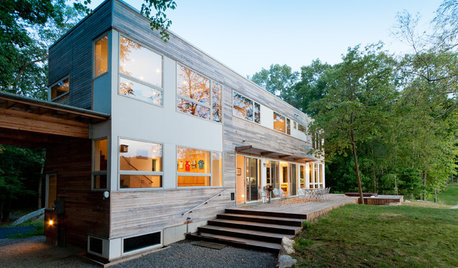
REMODELING GUIDESHow to Work With an Architect
Architects blend beauty, function and structural integrity into a breathtaking package. Here's how to get the most from your collaboration
Full Story
THE ART OF ARCHITECTUREToys to Inspire Budding Architects and Designers
Frank Lloyd Wright’s blocks, cards by Eames and more toys from around the globe tap into kids’ imaginations and build skills
Full Story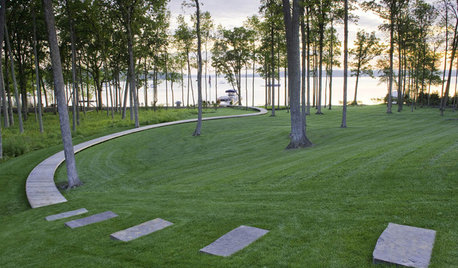
ARCHITECTUREThink Like an Architect: Know Your Homesite for a Great Design
Learn how to approach a building site the way professionals do — considering everything in sight
Full Story
REMODELING GUIDESSo You Want to Build: 7 Steps to Creating a New Home
Get the house you envision — and even enjoy the process — by following this architect's guide to building a new home
Full Story
DESIGN FOR GOODShelter in a Storm: Architects Improve Global Disaster Relief
Temporary housing takes a well-designed turn with affordable, easily stored structures that address privacy
Full Story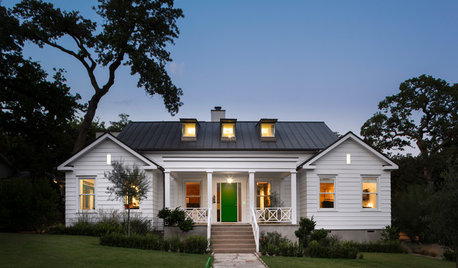
CONTEMPORARY HOMESHouzz Tour: Unusual Mixes of Old and New in Texas
Modern touches done in surprising ways give a traditional Austin house a whole new personality
Full Story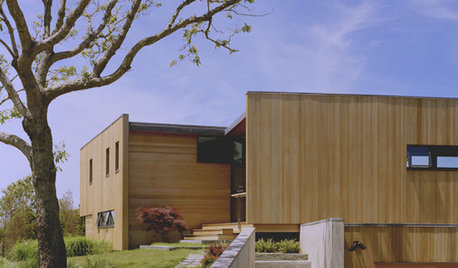
GARDENING AND LANDSCAPINGOld School Green Design: Keep the Trees!
Trees in the landscape add a sense of place, connection to nature, shade — and great beauty
Full Story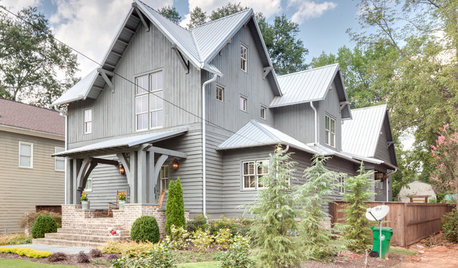
FARMHOUSESHouzz Tour: Some Old Tricks for a New Atlanta Farmhouse
A ‘pretend story’ helped this builder create a new farmhouse that feels like it was added onto over several generations
Full Story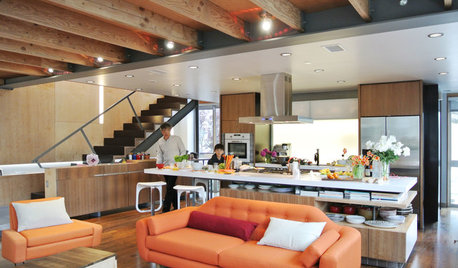
CONTEMPORARY HOMESHouzz Tour: A New Home in an Old Backyard
With a large lot and an architect dad, building from the ground up was the perfect solution for this Los Angeles family
Full Story






Spottythecat
virgilcarter
Related Professionals
Holtsville Architects & Building Designers · Oakley Architects & Building Designers · Dardenne Prairie Home Builders · Jurupa Valley Home Builders · Davidson General Contractors · Franklin General Contractors · New River General Contractors · North Lauderdale General Contractors · Oneida General Contractors · Seabrook General Contractors · Solon General Contractors · Warrenville General Contractors · West Whittier-Los Nietos General Contractors · Travilah General Contractors · Baileys Crossroads General ContractorslilylchenOriginal Author
virgilcarter
lilylchenOriginal Author
rwiegand
virgilcarter
millworkman
lilylchenOriginal Author
virgilcarter
lilylchenOriginal Author
lilylchenOriginal Author
virgilcarter
sombreuil_mongrel
lilylchenOriginal Author
lazy_gardens
lilylchenOriginal Author