Hello all,
We are finally making our first post to GW. We are excited to begin the process of designing our next home and would appreciate any constructive feedback you could provide. We are attaching the first draft of our 3500 sq. foot ranch on a walkout basement. After a long week of reviewing the plan, I am looking to change the following items: I would prefer to not enter the master bathroom at an angle and I would also like to have both sinks placed adjacent to each other. I would like to move the smaller (his) closet to make room for an additional window on the west wall of the master bedroom. I am open to the idea of changing the current configuration of the closets and bathroom as long as the change does not require walking all the way through the bathroom to enter the closet. Some of my major hang-ups with this plan include the protruding garage as well as placement of the stairs leading to the basement and the configuration and location of the half bath to the left of the entry way foyer. I would prefer a design that keeps the front of the home fairly even from left to right. The current garage design protrudes 25 feet from the front of the home and that is too much. On a scale of 1-10, I am giving this current draft a 4 out of 10. The lot is 184 feet wide with a 10 foot variance on each side, 130 feet deep with a 30 feet setback.
Must Haves
My specific list of must haves that went into the design of this first draft follows: A split bedroom ranch floor plan with 10 foot ceilings and 8 foot door openings totaling a maximum of 3500 sq. feet. A formal entryway foyer. The master bedroom will be on the right side of the home. I would like a layout that allows for moving from the master bedroom to the master bathroom to the closet and then laundry room. I would prefer not to pass through the entire bathroom just to get to the closet. The guest bedrooms would be on the left side of the home with each having their own bathroom. The garage and kitchen would need to be on the left side of the home. I would like a 3 car garage and would be open to a 2 and 1 configuration. I would like a friend entrance located somewhere around the garage on the front or side of the home. We are looking to have a screened in porch on the backside of the breakfast area. We would also prefer a small isolated space for the cat litter box as well as for her food and water dishes. Incorporating this feature in the mud room will probably work out best. The elevation of the home will be craftsman with a covered front porch and door. The rest of this post will be a room by room breakdown of specific design objectives followed by a view of the first draft. Thanks again for any input you are able to provide.
Master Bedroom: 19 x 20
Two windows on right side / windows across the back
Single or double door to bedroom
Master Bathroom: 14 X 14 or bigger
Door to bathroom, single or double
Dry off area from the shower
Sink, single counter top with two sinks
Linen cabinet for towels
Door to laundry room from bathroom or closet
Master bedroom closet:
15 X 15 or bigger for her
7 x 7 for him
Laundry room: 9 X 9
Washout sink
Hanging rack and folding area
Door to master bathroom or master bedroom closet
Family room: 19 X 20
Kitchen: 15 X 18
Island 8 X 5
Sink by window or in island
Microwave area / buffet
Pantry / space for refrigerator / 8 X 7
Eat in kitchen area 15 X 12
Office: 11 X 12
Window seat with book shelves
Half bathroom: 6 X 5
Wide Hallways: 5 ft
Entryway: 9 X 16
Built in cabinet in a hallway
Mudroom
Drop off station by Friend door
Cat area for food and litter box:
Around mudroom or friend door
Friends Entrance
Screened in porch with no stairs / deck with stairs
Two Guest bedrooms:
1. 16 X 14 / bathroom with shower only
2. 14 X 14 / bathroom tub shower combo
3. Bathrooms 10 X 6
4. Linen closet in the hallway
Basement:
Stairs open or not to basement
Stairs hidden or in the back of home
Garage:
3 garage / all together or 2 together and one separate
3rd stall deep enough to accommodate table saw with outlets and lighting
This post was edited by switchback on Fri, Jun 27, 14 at 20:59
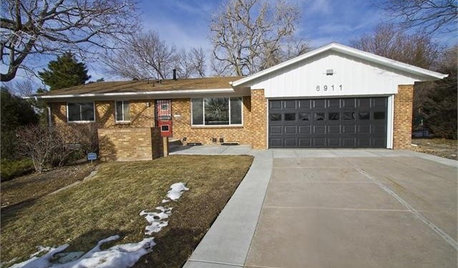
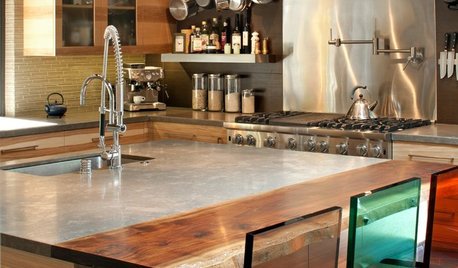
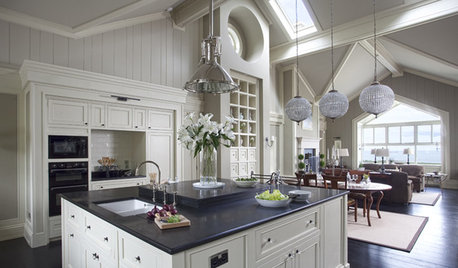
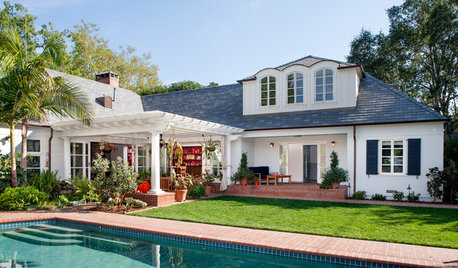

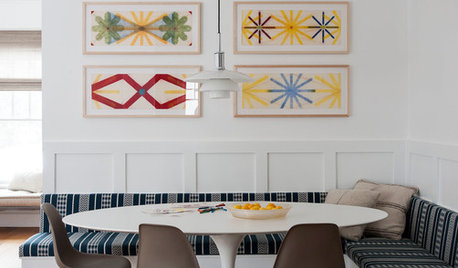
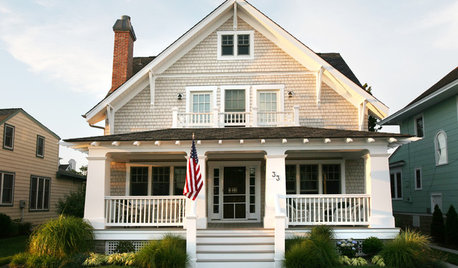
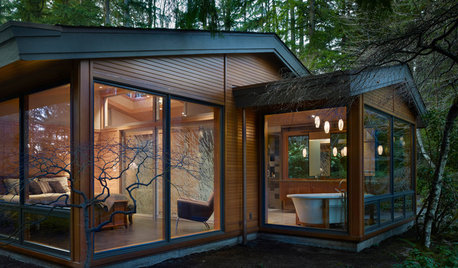
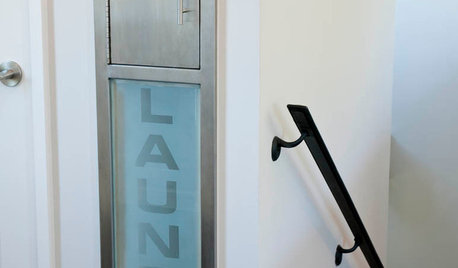
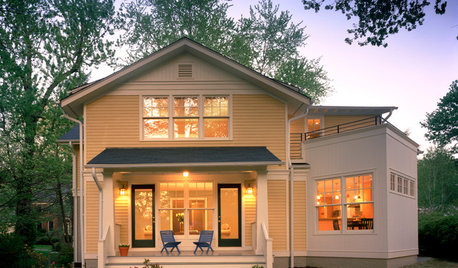










snookers1999
switchbackOriginal Author
Related Professionals
Dania Beach Architects & Building Designers · Four Corners Architects & Building Designers · Seal Beach Architects & Building Designers · Bloomingdale Design-Build Firms · Shady Hills Design-Build Firms · Montgomery County Home Builders · Stanford Home Builders · De Luz General Contractors · Dover General Contractors · Green Bay General Contractors · Roselle General Contractors · Sheboygan General Contractors · University Heights General Contractors · Wright General Contractors · Travilah General Contractorsmrspete
dekeoboe
switchbackOriginal Author
rrah
switchbackOriginal Author
switchbackOriginal Author
rrah
switchbackOriginal Author
User
pixie_lou
switchbackOriginal Author
switchbackOriginal Author
switchbackOriginal Author