New Member - Please critique
rsc2a
14 years ago
Related Stories

BATHROOM DESIGNUpload of the Day: A Mini Fridge in the Master Bathroom? Yes, Please!
Talk about convenience. Better yet, get it yourself after being inspired by this Texas bath
Full Story
LIFEThe Polite House: On Dogs at House Parties and Working With Relatives
Emily Post’s great-great-granddaughter gives advice on having dogs at parties and handling a family member’s offer to help with projects
Full Story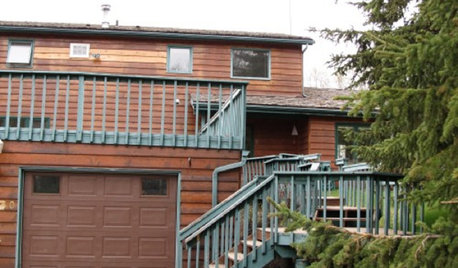
Ideabook 911: My House Needs a Facelift!
Houzz Member Gets Ideas for Sprucing Up This Deck and Garage
Full Story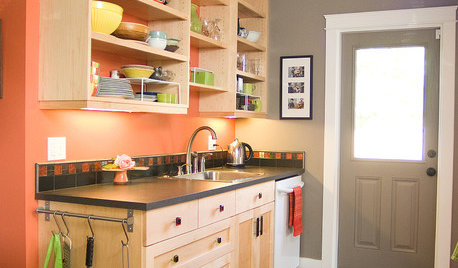
KITCHEN DESIGN23 Inspiring Real-Life Kitchens
Get Ideas for Your Own Project from Creative Houzz Members' Kitchens
Full Story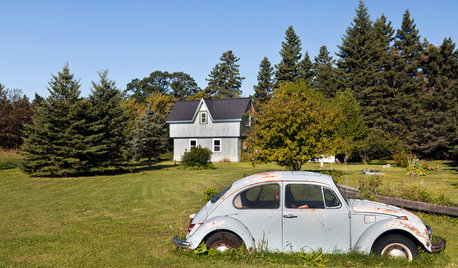
ECLECTIC HOMESHouzz Tour: Backyard Shed Transformed Into a ‘Shedeau’
A once-crumbling outbuilding is now a personality-rich guesthouse for visiting family members
Full Story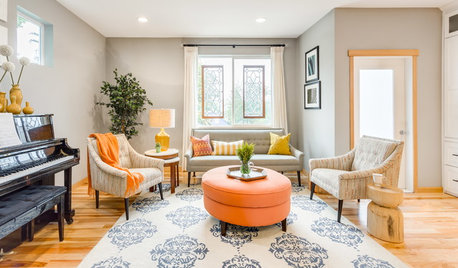
DECORATING GUIDESRoom of the Day: Something for Everyone in a Seattle Family Room
Family members downsize to a home that will shorten their commutes and give them more time together — much of it spent in this room
Full Story
WORKING WITH PROS5 Steps to Help You Hire the Right Contractor
Don't take chances on this all-important team member. Find the best general contractor for your remodel or new build by heeding this advice
Full Story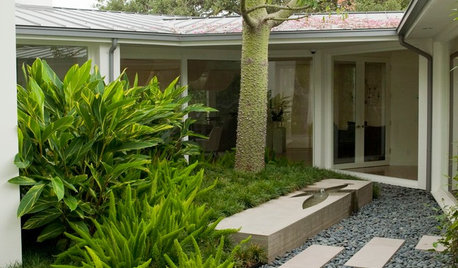
FOLIAGEGreat Design Plant: Foxtail Fern
Not actually a fern, this vivid member of the asparagus family has a distinctive appearance to awaken a garden year-round
Full Story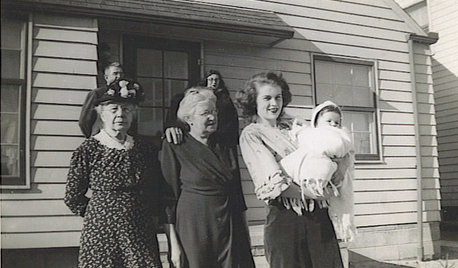
LIFETime Travel to Houzzers' Childhood Homes, Part 1
Peek into home design's past and share the memories of Houzz community members with these personal photos and stories
Full Story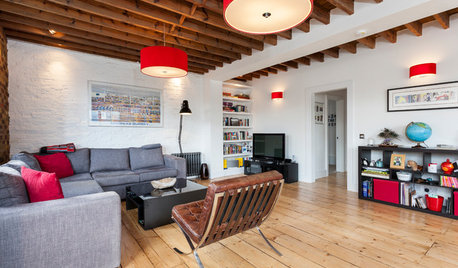
LOFTSMy Houzz: Ronnie Wood’s Old Art Studio Gets a Makeover
Check out this contemporary update of a former factory flat that survived World War II bombs and use by a member of The Rolling Stones
Full Story








marthaelena
arch123
Related Professionals
Taylors Architects & Building Designers · Westminster Architects & Building Designers · Lincolnia Home Builders · Saint Peters Home Builders · Waimalu Home Builders · Berkeley General Contractors · Cottage Grove General Contractors · Dover General Contractors · Everett General Contractors · Gainesville General Contractors · Jacinto City General Contractors · Jackson General Contractors · Rolling Hills Estates General Contractors · Signal Hill General Contractors · Baileys Crossroads General Contractorsrsc2aOriginal Author
bevangel_i_h8_h0uzz
rsc2aOriginal Author
carterinms
rsc2aOriginal Author
klabio
rsc2aOriginal Author
klabio
rsc2aOriginal Author
marthaelena
rsc2aOriginal Author
marthaelena
rsc2aOriginal Author
marthaelena
marthaelena
meldy_nva
klabio
rsc2aOriginal Author
User
rsc2aOriginal Author
marthaelena
rsc2aOriginal Author
meldy_nva
rsc2aOriginal Author
marthaelena
marthaelena
bevangel_i_h8_h0uzz
marthaelena
marthaelena
bevangel_i_h8_h0uzz
rsc2aOriginal Author