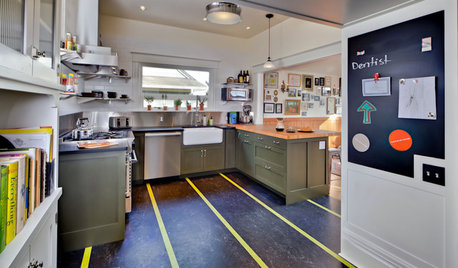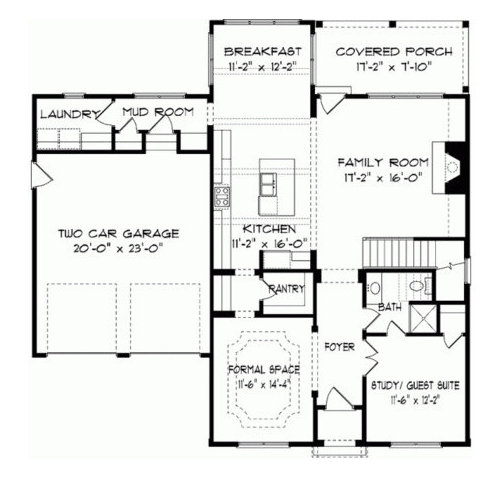Floor plan opinions
runnergirl79
9 years ago
Related Stories

DECORATING GUIDESNo Neutral Ground? Why the Color Camps Are So Opinionated
Can't we all just get along when it comes to color versus neutrals?
Full Story
WALL TREATMENTSExpert Opinion: What’s Next for the Feature Wall?
Designers look beyond painted accent walls to wallpaper, layered artwork, paneling and more
Full Story
REMODELING GUIDES10 Things to Consider When Creating an Open Floor Plan
A pro offers advice for designing a space that will be comfortable and functional
Full Story
LIVING ROOMSLay Out Your Living Room: Floor Plan Ideas for Rooms Small to Large
Take the guesswork — and backbreaking experimenting — out of furniture arranging with these living room layout concepts
Full Story
REMODELING GUIDESRenovation Ideas: Playing With a Colonial’s Floor Plan
Make small changes or go for a total redo to make your colonial work better for the way you live
Full Story
REMODELING GUIDES10 Features That May Be Missing From Your Plan
Pay attention to the details on these items to get exactly what you want while staying within budget
Full Story
REMODELING GUIDES8 Architectural Tricks to Enhance an Open-Plan Space
Make the most of your open-plan living area with the use of light, layout and zones
Full Story
FLOORS8 Inventive Kitchen Floor Treatments
Let these fresh flooring concepts simmer in the back of your head as you plan your kitchen remodel
Full Story
KITCHEN DESIGNHow to Map Out Your Kitchen Remodel’s Scope of Work
Help prevent budget overruns by determining the extent of your project, and find pros to help you get the job done
Full Story
REMODELING GUIDESSee What You Can Learn From a Floor Plan
Floor plans are invaluable in designing a home, but they can leave regular homeowners flummoxed. Here's help
Full StoryMore Discussions












runnergirl79Original Author
kirkhall
Related Professionals
Brushy Creek Architects & Building Designers · Lodi Home Builders · South Farmingdale Home Builders · Lomita Home Builders · Arlington General Contractors · Bay City General Contractors · Bound Brook General Contractors · Bremerton General Contractors · Country Club Hills General Contractors · Fargo General Contractors · Groveton General Contractors · Monroe General Contractors · Murrysville General Contractors · Nampa General Contractors · Saint George General Contractorsrunnergirl79Original Author
bpath
runnergirl79Original Author
chicagoans
runnergirl79Original Author
robin0919
bpath
runnergirl79Original Author
pixie_lou
runnergirl79Original Author
runnergirl79Original Author
zone4newby
runnergirl79Original Author
speaktodeek
runnergirl79Original Author
speaktodeek
lavender_lass
runnergirl79Original Author
ILoveRed
runnergirl79Original Author
mrspete
junco East Georgia zone 8a
runnergirl79Original Author
kkohlb
runnergirl79Original Author
runnergirl79Original Author
runnergirl79Original Author
dekeoboe
runnergirl79Original Author
voila
autumn.4
kirkhall
runnergirl79Original Author
kirkhall
autumn.4
runnergirl79Original Author
runnergirl79Original Author
runnergirl79Original Author
kirkhall
autumn.4
dekeoboe