U-shaped house plans
theballs
13 years ago
Featured Answer
Sort by:Oldest
Comments (23)
theballs
13 years agodekeoboe
13 years agoRelated Professionals
Bayshore Gardens Architects & Building Designers · Euless Architects & Building Designers · New River Architects & Building Designers · West Jordan Architects & Building Designers · Highland Village Home Builders · Landover Home Builders · McKeesport Home Builders · Troutdale Home Builders · Dover General Contractors · Noblesville General Contractors · North Highlands General Contractors · Perrysburg General Contractors · The Hammocks General Contractors · Tuckahoe General Contractors · Westminster General Contractorssombreuil_mongrel
13 years agodavid_cary
13 years agoaa62579
13 years agochisue
13 years agotheballs
13 years agotheballs
13 years agochisue
13 years agojaynees
13 years agoSusan
13 years agoxokgal_aol_com
13 years agoxokgal_yahoo_com
13 years agotheballs
12 years agoUser
12 years agonestsman
12 years agoLuAnn_in_PA
12 years agoHazelJosephine
12 years agotheballs
12 years agotonihawkinsadams
11 years agotheballs
11 years agocaben15
11 years ago
Related Stories

REMODELING GUIDESHome Designs: The U-Shaped House Plan
For outdoor living spaces and privacy, consider wings around a garden room
Full Story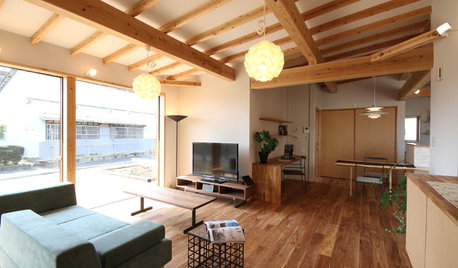
HOMES AROUND THE WORLDHouzz Tour: In Japan, a U-Shaped House Made With Natural Materials
Living areas are in one building and private sleeping areas are in another. A kitchen bridges the two structures
Full Story
KITCHEN LAYOUTSHow to Plan the Perfect U-Shaped Kitchen
Get the most out of this flexible layout, which works for many room shapes and sizes
Full Story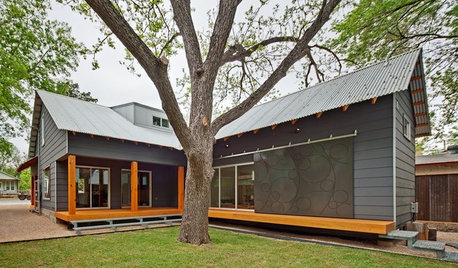
REMODELING GUIDESGreat Compositions: The L-Shaped House Plan
Wings embracing an outdoor room give home and landscape a clear sense of purpose
Full Story
KITCHEN DESIGNKitchen Layouts: Ideas for U-Shaped Kitchens
U-shaped kitchens are great for cooks and guests. Is this one for you?
Full Story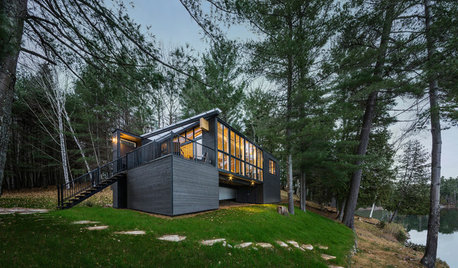
VACATION HOMESHouzz Tour: Childhood Memories Shape a Lakeside Cottage
A Canadian man couldn’t salvage his grandfather’s cottage, but he keeps the family connection alive with a new structure in the same space
Full Story
KITCHEN DESIGNIdeas for L-Shaped Kitchens
For a Kitchen With Multiple Cooks (and Guests), Go With This Flexible Design
Full Story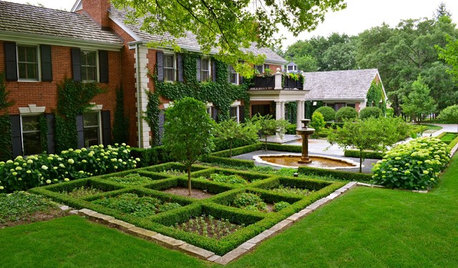
GARDENING GUIDESBoxwood: Still Shape-Shifting After 350 Years
Wild or mild, the humble boxwood still brings style and order to all kinds of gardens
Full Story
KITCHEN DESIGNHow to Plan Your Kitchen's Layout
Get your kitchen in shape to fit your appliances, cooking needs and lifestyle with these resources for choosing a layout style
Full Story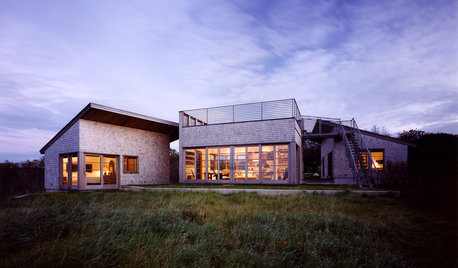
ARCHITECTUREDesign Workshop: How a Site Can Shape a Home
Create architectural poetry by looking to a site's topography, climate, trees and more to inform the home's design
Full Story









homey_bird