Floorplan Feedback Requested
Steve Smith
9 years ago
Related Stories

WORKING WITH PROSWhat to Know About Concept Design to Get the Landscape You Want
Learn how landscape architects approach the first phase of design — and how to offer feedback for a better result
Full Story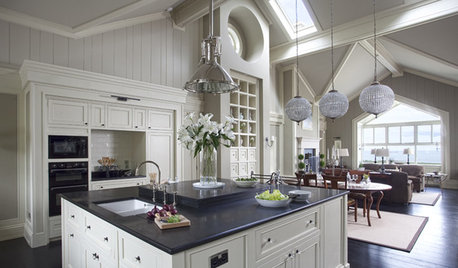
HOMES AROUND THE WORLDHouzz Tour: An Irish Home With Hamptons Style
This new house exudes character with smart cabinetry, beautiful features and some movie magic
Full Story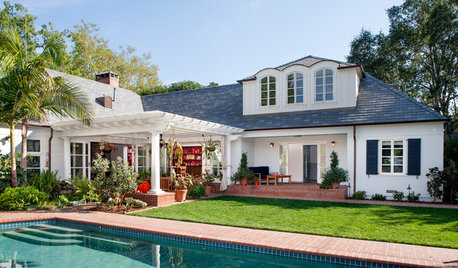
HOUZZ TOURSHouzz Tour: Steering Toward Subtle Nautical in Los Angeles
From the striped stairs to the nautical touches, this Los Angeles home carries the personal stamp of its owners
Full Story
ECLECTIC HOMESHouzz Tour: Problem Solving on a Sloped Lot in Austin
A tricky lot and a big oak tree make building a family’s new home a Texas-size adventure
Full Story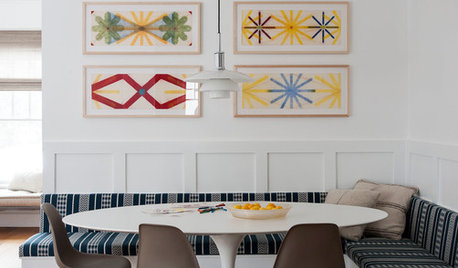
HOUZZ TOURSHouzz Tour: Breathing Easy in the New York Suburbs
Low-chemical furnishings make a family home easy on the nose, while transitional style makes it easy on the eyes
Full Story
BATHROOM DESIGNSweet Retreats: The Latest Looks for the Bath
You asked for it; you got it: Here’s how designers are incorporating the latest looks into smaller master-bath designs
Full Story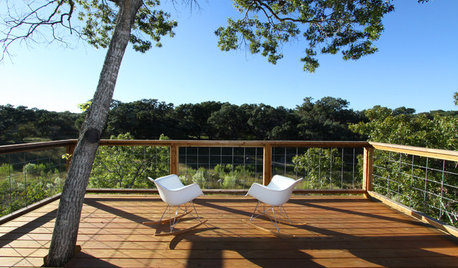
THE ART OF ARCHITECTUREDesign Workshop: The ‘Disappearing’ Guardrail
Putting the focus on the view instead of the rail on a porch or balcony is sometimes clearly the best option
Full Story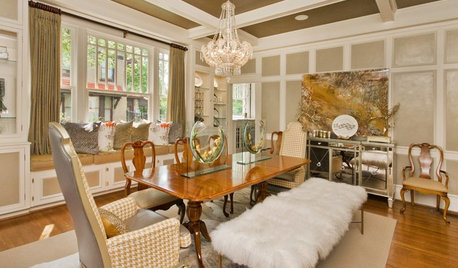
WORKING WITH AN INTERIOR DESIGNER5 Qualities of a Happy Designer-Client Relationship
Cultivate trust, flexibility and more during a design project, and it could be the beginning of a beautiful alliance
Full Story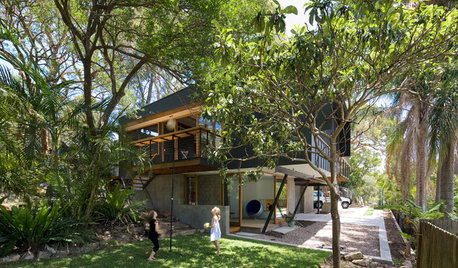
HOUZZ TOURSHouzz Tour: Modern Treetop Living in Sydney
Encouraging connections and calm, this Australian family home among the trees is all about subtlety
Full Story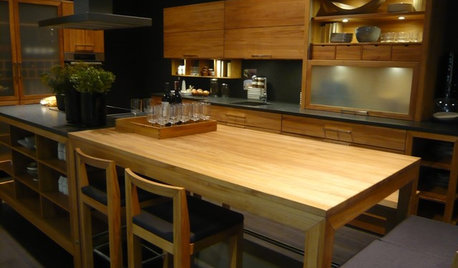
KITCHEN DESIGNSpecial Report: Kitchen News from Cologne
Blended Kitchen-Living Rooms, Super-Skinny Counters and Hidden Appliances Are Headed This Way
Full StorySponsored
More Discussions







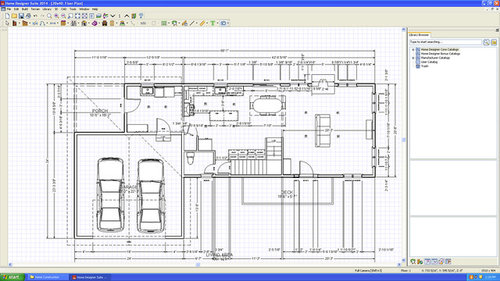



pixie_lou
mrspete
Related Professionals
Franklin Architects & Building Designers · Saint Louis Park Architects & Building Designers · Angleton Home Builders · Arcata Home Builders · Hunt Valley Home Builders · Eatontown General Contractors · Fitchburg General Contractors · Galveston General Contractors · Hamilton Square General Contractors · Hanford General Contractors · Millbrae General Contractors · Monroe General Contractors · Seguin General Contractors · Summit General Contractors · Waipahu General Contractorsannkh_nd
Steve SmithOriginal Author
chicagoans
Iowacommute